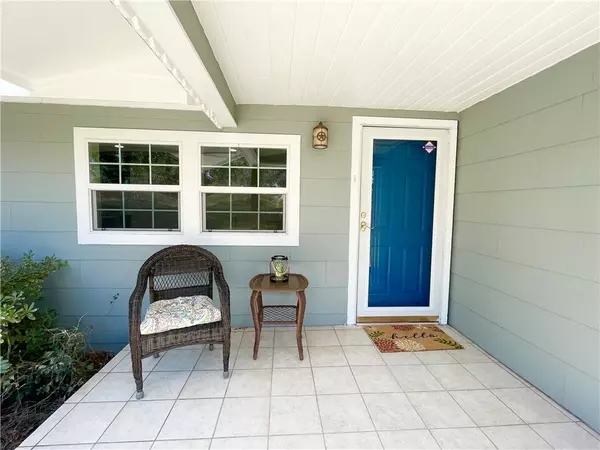$265,000
For more information regarding the value of a property, please contact us for a free consultation.
3 Beds
2 Baths
1,365 SqFt
SOLD DATE : 03/25/2024
Key Details
Property Type Single Family Home
Sub Type Detached
Listing Status Sold
Purchase Type For Sale
Square Footage 1,365 sqft
Price per Sqft $194
Subdivision Riverside Acres
MLS Listing ID 434054
Sold Date 03/25/24
Bedrooms 3
Full Baths 2
HOA Y/N No
Year Built 1978
Lot Size 0.630 Acres
Acres 0.63
Property Description
FALL IN LOVE THIS VALENTINE'S DAY WITH THIS BEAUTIFULLY RENNOVATED HOME!! So much to love about this home! Gorgeous kitchen features navy blue cabinets (all wood), beautiful corian countertops, white tiled backsplash, lots of storage, wonderful prep island, stainless appliances (fridge included) lazy susan gives easy access to corner cabinet. Kitchen open to living & dining. Lots of warm natural light beams in through the recently installed windows (windstorm certified by engineer) entire interior & exterior freshly painted. Warm wood look luxury vinyl plank floors installed throughout. Interior doors replaced. Lighting, hardware updated. Bathrooms remodeled/updated. Electric panel updated 2023, new septic & drainfield installed fall 2023, roof approximately 10 yrs old, HVAC approx. 5 yrs old. Siding replaced on RV barn/storage & fresh paint. Great corner lot fenced, gated. Wonderful huge covered deck with great views! Feels like country living but close to conveniences! OWNER/AGENT
Location
State TX
County Nueces
Community Short Term Rental Allowed
Interior
Interior Features Open Floorplan, Ceiling Fan(s)
Heating Central, Electric
Cooling Central Air
Flooring Other
Fireplace No
Appliance Dishwasher, Electric Oven, Electric Range, Microwave, Refrigerator
Laundry Washer Hookup, Dryer Hookup, Laundry Closet
Exterior
Exterior Feature Deck
Parking Features Attached, Concrete, Front Entry, Garage, Garage Door Opener, Rear/Side/Off Street
Garage Spaces 2.0
Garage Description 2.0
Fence Chain Link, Automatic Gate
Pool None
Community Features Short Term Rental Allowed
Utilities Available Overhead Utilities, Septic Available, Water Available
Roof Type Shingle
Porch Covered, Deck
Building
Lot Description Corner Lot
Story 1
Entry Level One
Foundation Pillar/Post/Pier
Level or Stories One
Additional Building Workshop
Schools
Elementary Schools Calallen
Middle Schools Calallen
High Schools Calallen
School District Calallen Isd
Others
Tax ID 292461
Acceptable Financing Cash, Conventional, FHA, USDA Loan, VA Loan
Listing Terms Cash, Conventional, FHA, USDA Loan, VA Loan
Financing Conventional
Read Less Info
Want to know what your home might be worth? Contact us for a FREE valuation!

Our team is ready to help you sell your home for the highest possible price ASAP
Bought with Mission Discount Realty

Find out why customers are choosing LPT Realty to meet their real estate needs
Learn More About LPT Realty







