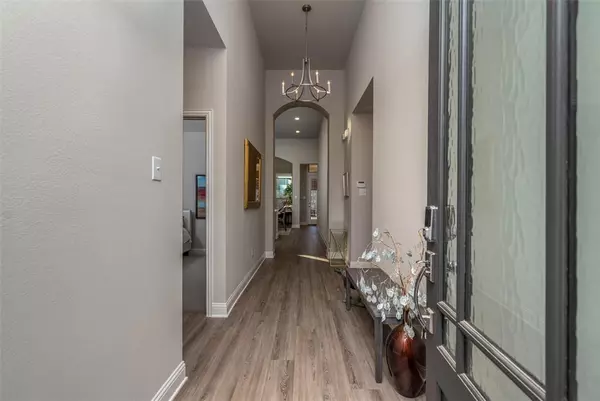$550,000
For more information regarding the value of a property, please contact us for a free consultation.
4 Beds
3 Baths
2,144 SqFt
SOLD DATE : 03/18/2024
Key Details
Property Type Single Family Home
Sub Type Single Family Residence
Listing Status Sold
Purchase Type For Sale
Square Footage 2,144 sqft
Price per Sqft $256
Subdivision Trinity Falls Planning Unit 7 Ph 2
MLS Listing ID 20521060
Sold Date 03/18/24
Style Traditional
Bedrooms 4
Full Baths 2
Half Baths 1
HOA Fees $125/qua
HOA Y/N Mandatory
Year Built 2022
Annual Tax Amount $3,645
Lot Size 6,272 Sqft
Acres 0.144
Property Description
Welcome Home! This 2023 Highland Home sits on a 50’s lot, offering luxury finishes and upgrades throughout. Why wait for new, when you can have as good as new now! Fitted with electric shades, quartz counters, undercounter lights and upgraded backsplash, a smart home package, extended tile fireplace, extended primary bedroom suite and covered patio, beautiful luxury vinyl plank flooring, upgraded tile and carpet, owners can enjoy the deluxe finishes of the Classic Highland series. The 552 floor plan enjoys an open kitchen to dining to living space equipped with high ceilings that fills with natural light. The primary suite is positioned for peace and quiet at the back of the home away from the guest bedrooms and office, enjoying the comfort of privacy from your neighbors with the privacy wall and fence. So now you have found a sweet home, come and fall in love with the community – Trinity Falls is full of outdoor amenities and social engagement opportunities. Schedule a tour today!
Location
State TX
County Collin
Community Club House, Community Pool, Community Sprinkler, Fishing, Fitness Center, Jogging Path/Bike Path, Lake, Park, Playground, Pool, Sidewalks, Other
Direction Hwy 75 - Laud Howell Exit - Laud Howell west to Trinity Falls Pkwy. Follow and cross Olympic Crossing. Turn left on Somerville, Turn right on Meadow Valley Dr, Left on clover fields and follow road around. House on the right side.
Rooms
Dining Room 1
Interior
Interior Features Built-in Features, Double Vanity, Granite Counters, High Speed Internet Available, Kitchen Island, Open Floorplan, Pantry, Vaulted Ceiling(s), Walk-In Closet(s)
Heating Central
Cooling Central Air
Flooring Carpet, Ceramic Tile, Vinyl
Fireplaces Number 1
Fireplaces Type Family Room, Gas Logs, Insert
Appliance Dishwasher, Disposal, Gas Cooktop, Microwave
Heat Source Central
Laundry Electric Dryer Hookup, Utility Room, Washer Hookup, On Site
Exterior
Exterior Feature Covered Patio/Porch, Lighting, Private Yard
Garage Spaces 2.0
Fence Back Yard, Fenced, Gate, Masonry
Community Features Club House, Community Pool, Community Sprinkler, Fishing, Fitness Center, Jogging Path/Bike Path, Lake, Park, Playground, Pool, Sidewalks, Other
Utilities Available Community Mailbox, Curbs, Electricity Connected, Individual Gas Meter, Individual Water Meter, MUD Sewer, MUD Water, Sidewalk, Underground Utilities
Roof Type Composition
Total Parking Spaces 2
Garage Yes
Building
Lot Description Level, Sprinkler System, Subdivision
Story One
Foundation Slab
Level or Stories One
Structure Type Brick
Schools
Elementary Schools Ruth And Harold Frazier
Middle Schools Johnson
High Schools Mckinney North
School District Mckinney Isd
Others
Restrictions Development
Ownership See Agent
Acceptable Financing Cash, Conventional, FHA, VA Loan
Listing Terms Cash, Conventional, FHA, VA Loan
Financing VA
Special Listing Condition Aerial Photo
Read Less Info
Want to know what your home might be worth? Contact us for a FREE valuation!

Our team is ready to help you sell your home for the highest possible price ASAP

©2024 North Texas Real Estate Information Systems.
Bought with Boo Reitz • EXIT REALTY ELITE

Find out why customers are choosing LPT Realty to meet their real estate needs
Learn More About LPT Realty







