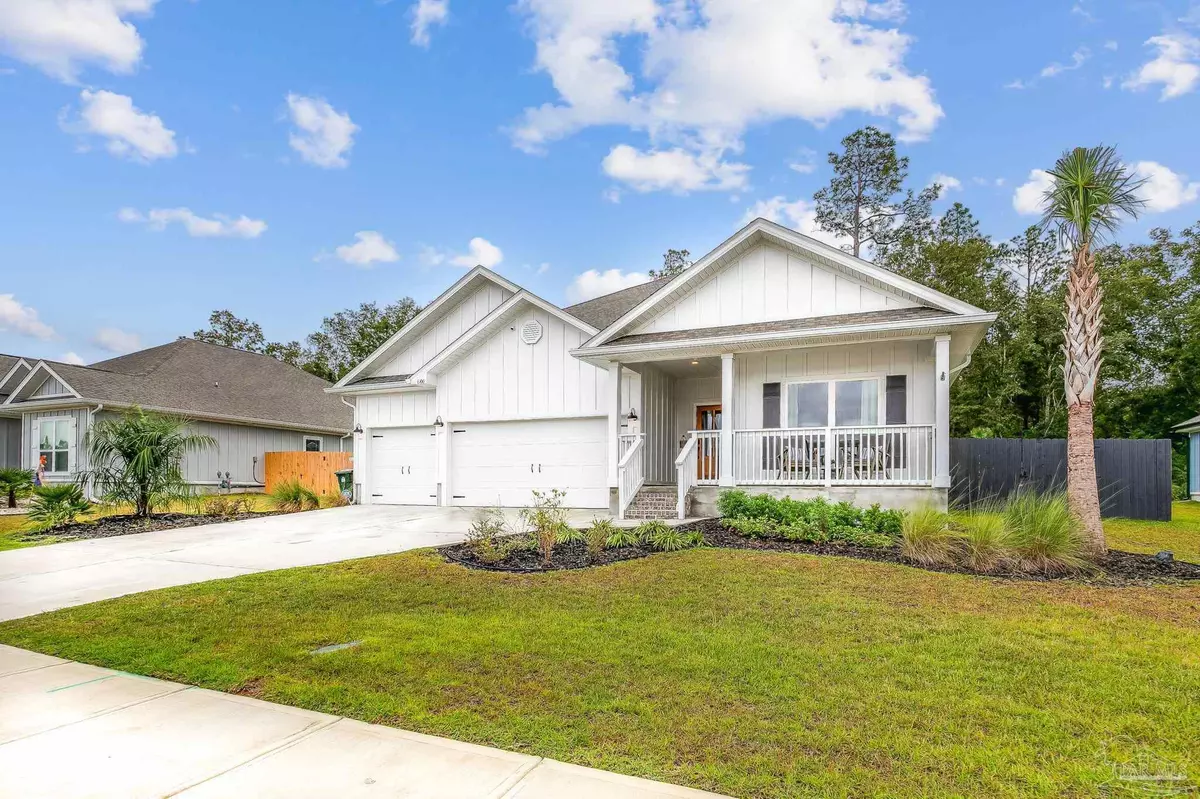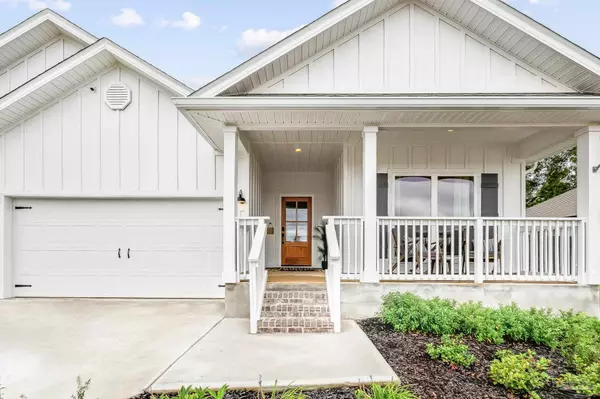Bought with Robert Wilson • aDoor Real Estate LLC
$395,000
$399,000
1.0%For more information regarding the value of a property, please contact us for a free consultation.
4 Beds
3 Baths
2,306 SqFt
SOLD DATE : 03/11/2024
Key Details
Sold Price $395,000
Property Type Single Family Home
Sub Type Single Family Residence
Listing Status Sold
Purchase Type For Sale
Square Footage 2,306 sqft
Price per Sqft $171
Subdivision Kaheeley Ridge
MLS Listing ID 638373
Sold Date 03/11/24
Style Ranch
Bedrooms 4
Full Baths 3
HOA Fees $38/ann
HOA Y/N Yes
Originating Board Pensacola MLS
Year Built 2022
Lot Size 0.258 Acres
Acres 0.2581
Lot Dimensions 140x80
Property Description
••Welcome to this exquisite, recently constructed (2022) 4-bedroom, 3-bath residence in the delightful Kaheeley Ridge subdivision. Representing the pinnacle of modern sophistication, this home boasts numerous upgrades that elevate it beyond the standard new build. Upon entering through the brand-new wooden front door with 3/4 glass, you'll immediately sense the blend of sophistication and style. The expansive interior is adorned with high-end ceiling fans, an open floor plan, and a custom-designed feature wall, introducing a unique and artistic element that enhances both comfort and luxury.•• Smart Home Technology is seamlessly integrated into this residence, offering modern convenience. The kitchen, a haven for culinary enthusiasts, features upgraded appliances, including a high-end refrigerator, an enhanced faucet, and new cabinet hardware. These additions not only contribute to the kitchen's aesthetics but also enhance practicality, transforming daily kitchen activities into a pleasure.•• The outdoor space is equally impressive, with a fully fenced backyard ensuring both privacy and security. The inclusion of gutters and landscaping adds to the overall appeal. The back patio is thoughtfully wired for television, creating an ideal setting for outdoor entertainment. On warm days, the patio's ceiling fan provides a refreshing breeze. Additionally, the home is equipped with Hurricane shields, ensuring preparedness for unforeseen events.•• Situated in the Beulah community, this home enjoys a prime location near the Navy Federal Credit Union, ensuring a convenient daily commute. The neighborhood strikes a perfect balance between convenience and tranquility. Don't miss the chance to own a home that seamlessly combines contemporary upgrades with comfort and style. Make it yours and embrace the epitome of modern living.••
Location
State FL
County Escambia
Zoning Res Single
Rooms
Dining Room Breakfast Bar, Eat-in Kitchen, Formal Dining Room, Kitchen/Dining Combo, Living/Dining Combo
Kitchen Updated, Granite Counters, Kitchen Island, Pantry
Interior
Interior Features Ceiling Fan(s), High Ceilings, Recessed Lighting, Walk-In Closet(s)
Heating Central
Cooling Central Air, Ceiling Fan(s)
Appliance Electric Water Heater, Built In Microwave, Dishwasher, Disposal, Refrigerator
Exterior
Exterior Feature Satellite Dish
Parking Features 3 Car Garage
Garage Spaces 3.0
Fence Back Yard, Privacy
Pool None
View Y/N No
Roof Type Shingle,Gable
Total Parking Spaces 3
Garage Yes
Building
Lot Description Central Access
Faces I-10 Towards Mobile, Take Exit 5 onto US 90, Turn left onto 9 Mile Rd, Right On Beulah Rd, Right on Rutherford Loop. Destination is on the right.
Story 1
Water Public
Structure Type Frame
New Construction No
Others
HOA Fee Include Association,Management
Tax ID 341N313202006001
Read Less Info
Want to know what your home might be worth? Contact us for a FREE valuation!

Our team is ready to help you sell your home for the highest possible price ASAP
Find out why customers are choosing LPT Realty to meet their real estate needs
Learn More About LPT Realty







