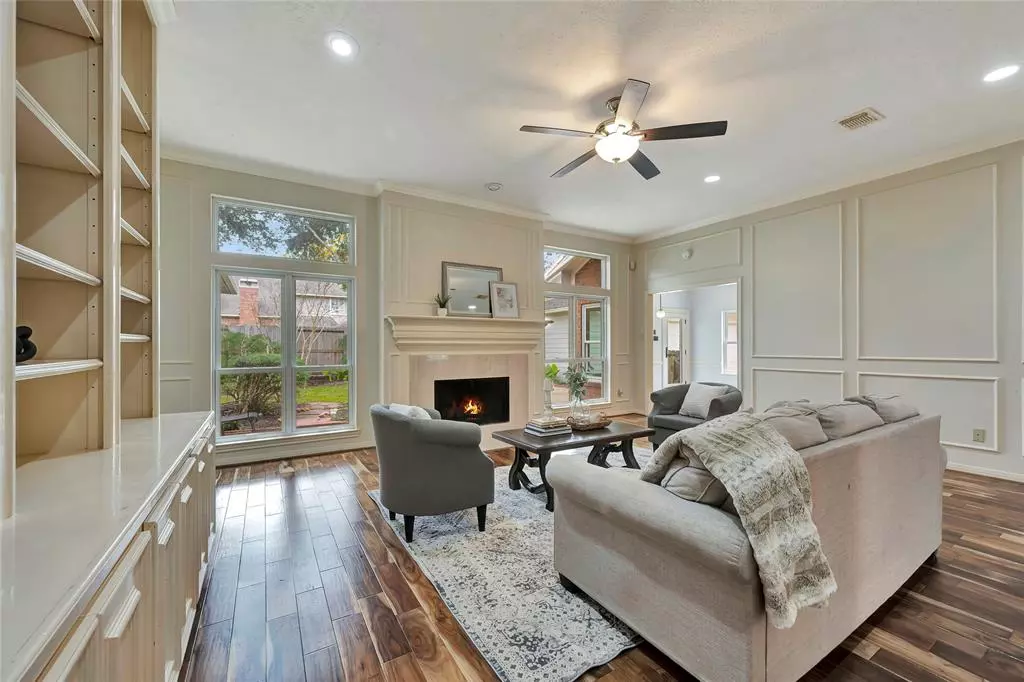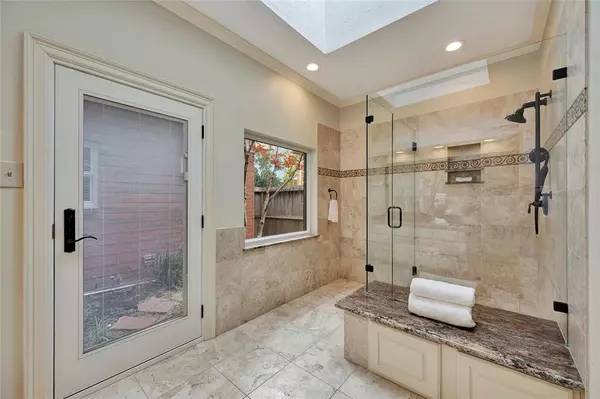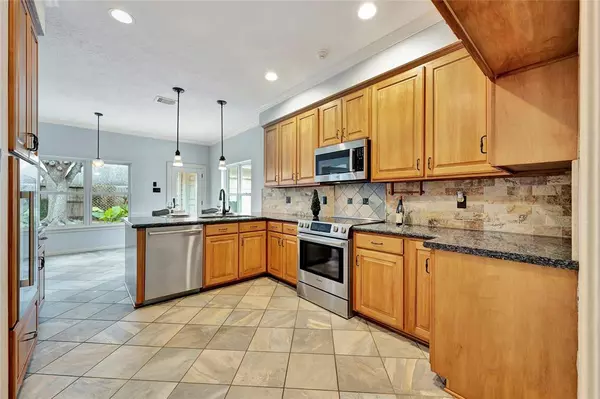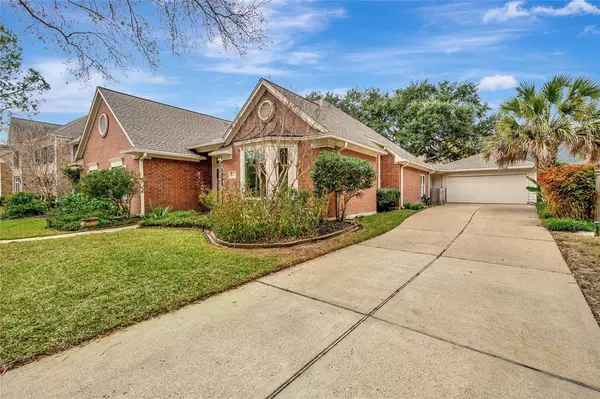$429,000
For more information regarding the value of a property, please contact us for a free consultation.
4 Beds
2 Baths
2,579 SqFt
SOLD DATE : 03/06/2024
Key Details
Property Type Single Family Home
Listing Status Sold
Purchase Type For Sale
Square Footage 2,579 sqft
Price per Sqft $164
Subdivision Brookwood Sec 01B
MLS Listing ID 49445593
Sold Date 03/06/24
Style Traditional
Bedrooms 4
Full Baths 2
HOA Fees $62/ann
HOA Y/N 1
Year Built 1990
Annual Tax Amount $10,218
Tax Year 2023
Lot Size 9,255 Sqft
Acres 0.2125
Property Description
Come see this beautiful residence tucked away on a tranquil cul-de-sac in the highly sought-after neighborhood of Brookwood, where meticulous care and thoughtful investments come together seamlessly. The beautiful curb appeal sets the tone for a home that has undergone significant enhancements. Notable updates include Acacia Wood Floors throughout, fiberglass framed Low-E3 Windows (2014), and a luxurious Master Bath & Kitchen remodel (2015), creating a perfect blend of style and functionality. Other notable updates include a roof replacement (2009) and Radiant Barrier & Insulation in the attic (2010) ensuring optimal energy conservation. In the kitchen you will notice rich maple cabinetry with Norweigian blue pearl granite, SS appliances and a wine fridge. The primary bathroom has been updated w/ oversized frameless shower, travertine and Brazilian crema bordeaux granite. Near I-45, UHCL, NASA, and Boeing. Zoned to highly accredited Brookwood Elementary and Clear Lake HS.
Location
State TX
County Harris
Area Clear Lake Area
Rooms
Bedroom Description All Bedrooms Down,En-Suite Bath,Primary Bed - 1st Floor,Split Plan,Walk-In Closet
Other Rooms Breakfast Room, Family Room, Formal Dining, Formal Living, Home Office/Study, Kitchen/Dining Combo, Living Area - 1st Floor, Utility Room in House
Master Bathroom Primary Bath: Double Sinks, Primary Bath: Shower Only, Secondary Bath(s): Double Sinks, Secondary Bath(s): Tub/Shower Combo
Kitchen Breakfast Bar, Pantry, Soft Closing Drawers
Interior
Interior Features Alarm System - Owned, Crown Molding, Dryer Included, Fire/Smoke Alarm, Formal Entry/Foyer, High Ceiling, Washer Included
Heating Central Gas
Cooling Central Electric
Flooring Carpet, Engineered Wood, Tile, Travertine
Fireplaces Number 1
Fireplaces Type Gas Connections, Gaslog Fireplace
Exterior
Exterior Feature Back Yard Fenced, Subdivision Tennis Court
Parking Features Detached Garage
Garage Spaces 2.0
Garage Description Auto Garage Door Opener, Double-Wide Driveway
Roof Type Composition
Street Surface Concrete,Curbs
Private Pool No
Building
Lot Description Cul-De-Sac, Subdivision Lot
Faces East
Story 1
Foundation Slab
Lot Size Range 0 Up To 1/4 Acre
Builder Name Village Builder
Sewer Public Sewer
Water Public Water
Structure Type Brick
New Construction No
Schools
Elementary Schools Brookwood Elementary School
Middle Schools Space Center Intermediate School
High Schools Clear Lake High School
School District 9 - Clear Creek
Others
HOA Fee Include Grounds,Recreational Facilities
Senior Community No
Restrictions Deed Restrictions
Tax ID 116-963-006-0033
Ownership Full Ownership
Energy Description Attic Vents,Ceiling Fans,Digital Program Thermostat,Insulated/Low-E windows
Acceptable Financing Cash Sale, Conventional, FHA, VA
Tax Rate 2.4077
Disclosures Sellers Disclosure
Listing Terms Cash Sale, Conventional, FHA, VA
Financing Cash Sale,Conventional,FHA,VA
Special Listing Condition Sellers Disclosure
Read Less Info
Want to know what your home might be worth? Contact us for a FREE valuation!

Our team is ready to help you sell your home for the highest possible price ASAP

Bought with Better Homes and Gardens Real Estate Gary Greene - Bay Area
Find out why customers are choosing LPT Realty to meet their real estate needs
Learn More About LPT Realty







