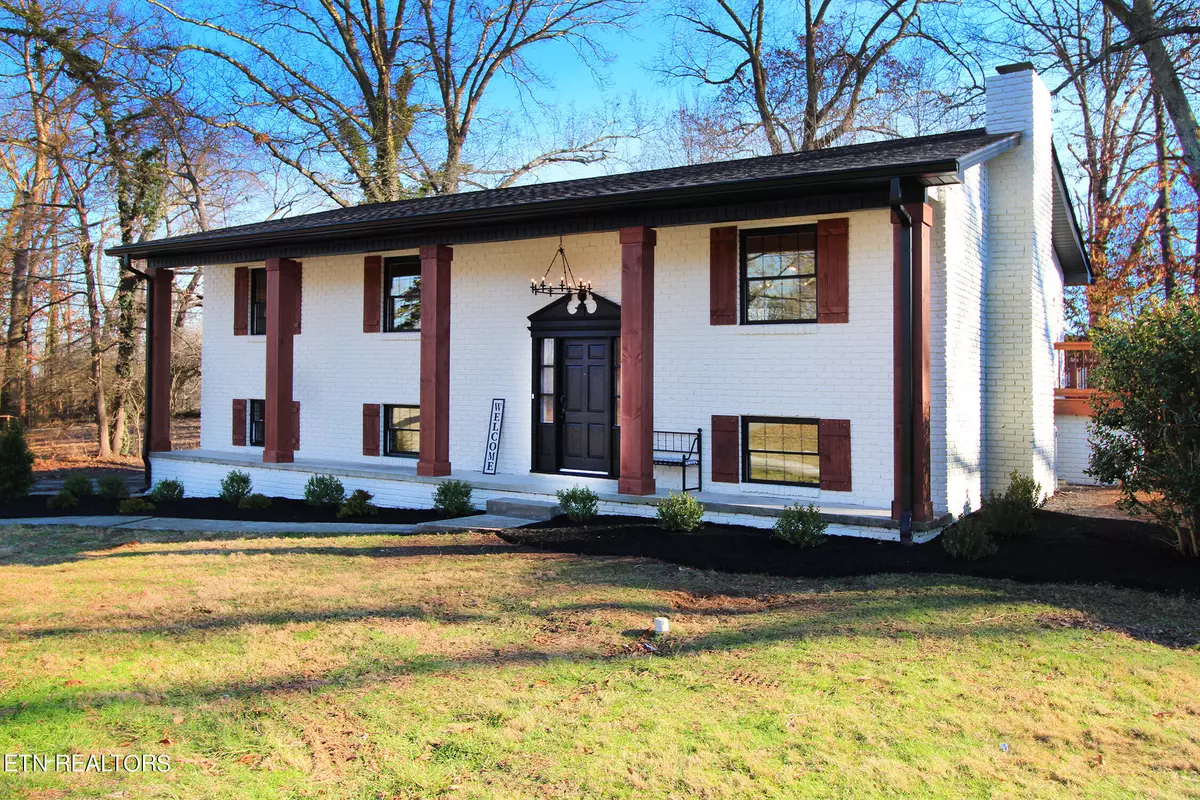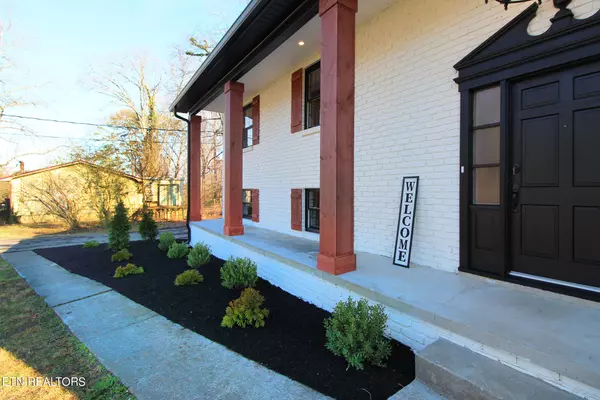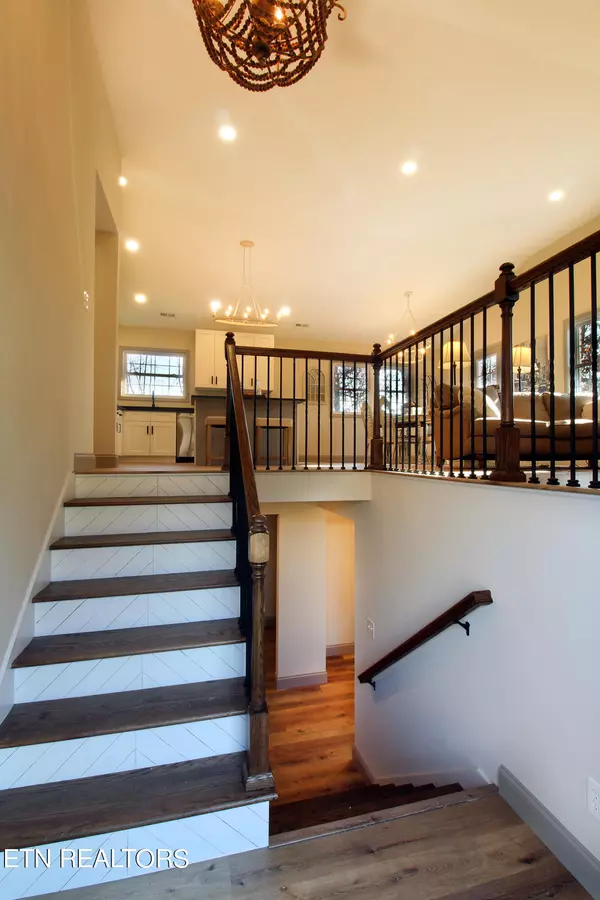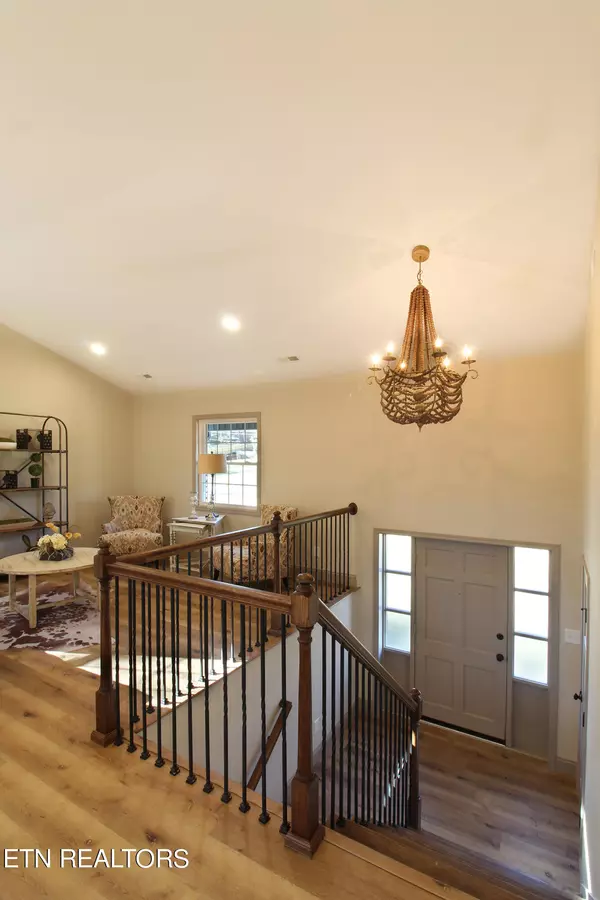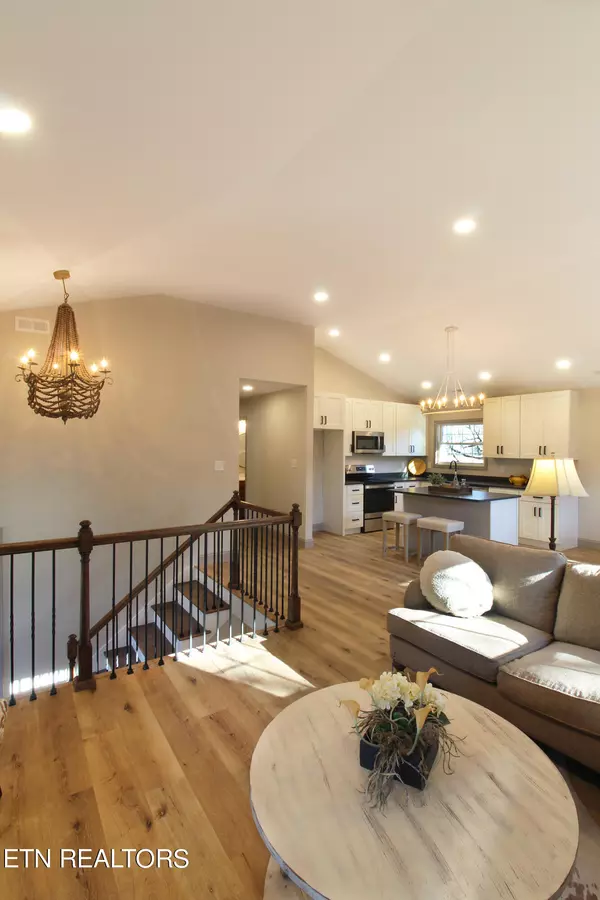$469,000
$469,900
0.2%For more information regarding the value of a property, please contact us for a free consultation.
4 Beds
3 Baths
2,100 SqFt
SOLD DATE : 03/04/2024
Key Details
Sold Price $469,000
Property Type Single Family Home
Sub Type Residential
Listing Status Sold
Purchase Type For Sale
Square Footage 2,100 sqft
Price per Sqft $223
Subdivision Orchard Hills
MLS Listing ID 1251841
Sold Date 03/04/24
Style Traditional
Bedrooms 4
Full Baths 3
Originating Board East Tennessee REALTORS® MLS
Year Built 1966
Lot Size 435 Sqft
Acres 0.01
Lot Dimensions 100 x 150
Property Description
This beautifully restored family home checks all the boxes. See list of work done on house in documents. Open floor plan, beautiful lot, 4 BR's, 3BA. 2 separate living areas so you don't have to watch cartoons all the time. Gorgeous lighting, great kitchen with plenty of countertop space and cabinets, large dining area + island eating space. Finishes and design is impeccable. All new from top to bottom, New roof, gutters, windows, shutters, columns and landscaping on the exterior. And a gorgeous new deck out back provides a space for outdoor dining, relaxing and entertaining under a beautiful canopy of summer shade. On the inside you will find all new HVAC, plumbing, electrical, insulation and sheetrock. Lovely new LVP flooring throughout compliments the soothing esthetics of the new kitchen and 3 new bathrooms as well as the tasteful trim and wall color. Designer lighting is the finishing touch.
Location
State TN
County Knox County - 1
Area 0.01
Rooms
Other Rooms Basement Rec Room, LaundryUtility, DenStudy, Workshop, Extra Storage, Mstr Bedroom Main Level
Basement Finished, Walkout
Dining Room Breakfast Bar
Interior
Interior Features Cathedral Ceiling(s), Island in Kitchen, Walk-In Closet(s), Breakfast Bar, Eat-in Kitchen
Heating Heat Pump, Electric
Cooling Central Cooling
Fireplaces Number 1
Fireplaces Type Other, Brick, Wood Burning
Fireplace Yes
Appliance Dishwasher, Smoke Detector, Self Cleaning Oven, Microwave
Heat Source Heat Pump, Electric
Laundry true
Exterior
Exterior Feature Windows - Vinyl, Windows - Insulated, Porch - Covered, Prof Landscaped, Deck
Parking Features Garage Door Opener, Basement, Side/Rear Entry
Garage Spaces 2.0
Garage Description SideRear Entry, Basement, Garage Door Opener
View Country Setting
Total Parking Spaces 2
Garage Yes
Building
Lot Description Wooded, Level
Faces From Fountain City go North on Broadway, turn left on Cedar Lane at Fountain City Duck Pond, turn right on Haynes Sterchi Road, turn left into Orchard Hills on Chesswood Drive. Go to end of boulevard turn left on Woodleaf Drive to 5717 Woodleaf on the left.
Sewer Septic Tank
Water Public
Architectural Style Traditional
Structure Type Brick,Frame
Others
Restrictions Yes
Tax ID 068DB008
Energy Description Electric
Read Less Info
Want to know what your home might be worth? Contact us for a FREE valuation!

Our team is ready to help you sell your home for the highest possible price ASAP
Find out why customers are choosing LPT Realty to meet their real estate needs
Learn More About LPT Realty


