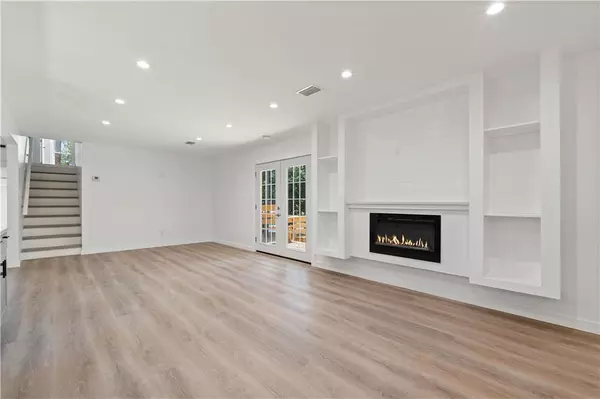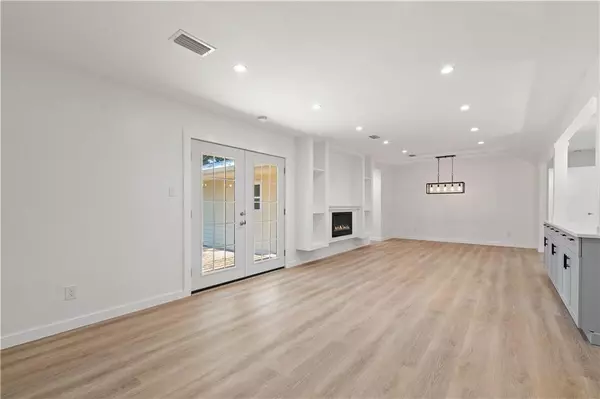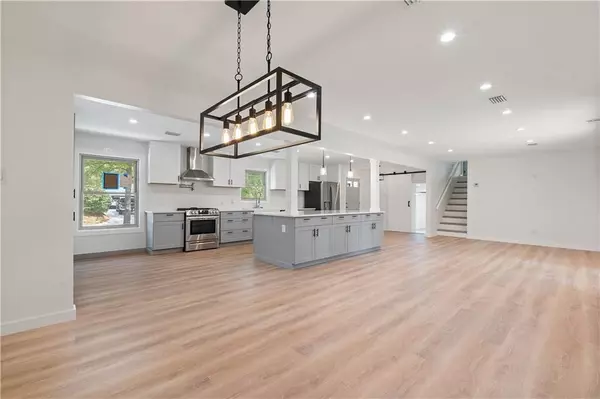Bought with Alison Foote • JWRE
$599,900
$599,900
For more information regarding the value of a property, please contact us for a free consultation.
5 Beds
3.5 Baths
3,038 SqFt
SOLD DATE : 03/01/2024
Key Details
Sold Price $599,900
Property Type Single Family Home
Sub Type Single Family Residence
Listing Status Sold
Purchase Type For Sale
Square Footage 3,038 sqft
Price per Sqft $197
Subdivision Park Terrace
MLS Listing ID 7278170
Sold Date 03/01/24
Bedrooms 5
Full Baths 3
Half Baths 1
Year Built 1970
Annual Tax Amount $4,100
Tax Year 4100
Lot Size 0.484 Acres
Property Description
Wow! Holiday special pricing ~ priced $75k below appraised value! Check out this remodeled home in Fairhope - on the west side of 98, closer to downtown! Outside, the painted brick looks sharp and offers great curb appeal. The fully remodeled interior is a must see! Inside, is an open concept kitchen/dining/living area that is captivatingly beautiful and finished with modern coastal colors. (We love the color of the luxury vinyl plank floors throughout the entire home!) The kitchen impresses with its expansive layout and features a large island, quartz counters, new stainless appliances, shaker style cabinets, subway tile backsplash, a pot filler over a gas cooking range with vented hood - all overlooking a living area with a built-in electric fireplace and custom shelving. There is natural light everywhere! Recessed lighting and modern white walls throughout. Off the entry, is a barn door entrance leading to a master bedroom and a ensuite bathroom that dazzles with dual vanities, walk-in shower with dual rainfall shower heads and beautiful tile work, & vintage tile flooring. The closet wows with built-in shelving, loads of hanging space, & cabinets with quartz tops. Upstairs are three remodeled bedrooms and two bathrooms - with two of the front facing rooms sharing a balcony overlooking the front yard. On the opposite side of the home, at the driveway entrance, is a large mud room - leading to a large laundry room, with a utility sink and cabinet with a butcher block countertop. At the end of the hall is a 5th bedroom, which could be a perfect office or den as well. The home has a long driveway that is partially covered, with plenty space for cars & toys, and a covered storage/work area at the rear. A beautiful corner lot in a charming neighborhood. Downtown Fairhope is just a few very quick minutes away!
Location
State AL
County Baldwin - Al
Direction From US Hwy 98 (Greeno Rd.) turn west on Gayfer Ave to right, north on Ingleside St. This property is located on the corner of N. Ingleside and Holly Dr.
Rooms
Basement None
Dining Room Great Room, Open Floorplan
Kitchen Cabinets White, Kitchen Island, Stone Counters, View to Family Room
Interior
Interior Features Double Vanity, High Ceilings 9 ft Main, Walk-In Closet(s)
Heating Central
Cooling Ceiling Fan(s)
Flooring Ceramic Tile, Vinyl
Fireplaces Type Electric, Living Room
Appliance Dishwasher, Disposal, Electric Water Heater, Gas Cooktop, Gas Range, Range Hood, Refrigerator
Laundry In Hall, Laundry Room, Main Level, Mud Room
Exterior
Exterior Feature Balcony, Storage
Fence None
Pool None
Community Features None
Utilities Available Electricity Available, Natural Gas Available, Phone Available, Sewer Available, Water Available
Waterfront Description None
View Y/N true
View City
Roof Type Metal
Total Parking Spaces 4
Building
Lot Description Back Yard, Corner Lot, Front Yard, Level
Foundation Slab
Sewer Public Sewer
Water Public
Architectural Style Traditional
Level or Stories Multi/Split
Schools
Elementary Schools Fairhope West
Middle Schools Fairhope
High Schools Fairhope
Others
Special Listing Condition Standard
Read Less Info
Want to know what your home might be worth? Contact us for a FREE valuation!

Our team is ready to help you sell your home for the highest possible price ASAP

Find out why customers are choosing LPT Realty to meet their real estate needs
Learn More About LPT Realty







