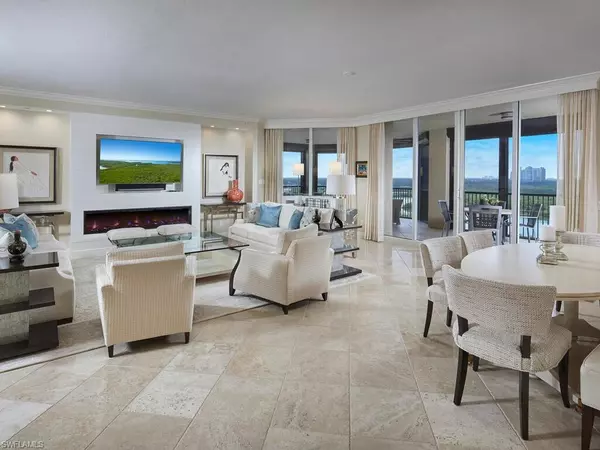$1,700,000
$1,900,000
10.5%For more information regarding the value of a property, please contact us for a free consultation.
3 Beds
4 Baths
3,240 SqFt
SOLD DATE : 02/22/2024
Key Details
Sold Price $1,700,000
Property Type Condo
Sub Type High Rise (8+)
Listing Status Sold
Purchase Type For Sale
Square Footage 3,240 sqft
Price per Sqft $524
Subdivision Palermo
MLS Listing ID 223084946
Sold Date 02/22/24
Bedrooms 3
Full Baths 3
Half Baths 1
Condo Fees $7,773/qua
HOA Fees $257/ann
HOA Y/N Yes
Originating Board Bonita Springs
Year Built 2002
Annual Tax Amount $18,954
Tax Year 2023
Property Description
C12836- Beautifully crafted from ceiling design to bespoke finishes far and wide. Completely reinspired kitchen including upgraded appliances, this tenth-floor corner residence is for the person who just wants to walk into something already FABULOUS and immediately begin enjoying some of the best south-southwestern water views of the Bay and Gulf. Huge lanai spaces made into outdoor living spaces. Three bedrooms and 3.5 baths, come discover the custom features throughout the generous 3200+ sq. ft of living area. Private elevator entry, 2 parking spaces in secured garage. Palermo offers 2 guest suites, fitness, resort quality pool/spa and privacy officer in the lobby. Living at The Colony affords use of many amenities which include the Bay Club with formal and informal waterfront dining, kayak/canoe park, tennis, pickleball and a private 34acre island beach park. Equity golf/sports memberships are optional at The Colony Golf Club.
Location
State FL
County Lee
Area Bn05 - Pelican Landing And North
Direction Route 41 to Coconut Road, turn left into The Colony entrance, show guard business card at gate. Inside gate, travel to water feature rotary, bear right out of circle and follow Pelican Colony south for approx a 1/2 mile.
Rooms
Dining Room Breakfast Room, Dining - Family
Interior
Interior Features Secured Elevator, Great Room, Family Room, Built-In Cabinets, Entrance Foyer, Walk-In Closet(s)
Heating Central Electric
Cooling Central Electric
Flooring Tile
Window Features Sliding,Shutters Electric,Window Coverings
Appliance Electric Cooktop, Dishwasher, Dryer, Microwave, Refrigerator/Freezer, Wall Oven, Washer
Laundry Inside
Exterior
Exterior Feature Balcony, Screened Balcony, None
Garage Spaces 2.0
Community Features Golf Non Equity, Beach - Private, Beach Access, Bocce Court, Pool, Community Spa/Hot tub, Fitness Center, Golf, Guest Room, Pickleball, Private Beach Pavilion, Private Membership, Restaurant, Sidewalks, Tennis Court(s), Trash Chute, Gated, Golf Course, Tennis
Utilities Available Underground Utilities, Cable Available
Waterfront Description None
View Y/N Yes
View Landscaped Area
Roof Type Tile
Garage Yes
Private Pool No
Building
Building Description Concrete Block,Stucco, Elevator
Faces Route 41 to Coconut Road, turn left into The Colony entrance, show guard business card at gate. Inside gate, travel to water feature rotary, bear right out of circle and follow Pelican Colony south for approx a 1/2 mile.
Sewer Central
Water Central
Structure Type Concrete Block,Stucco
New Construction No
Others
HOA Fee Include Cable TV,Insurance,Internet,Irrigation Water,Maintenance Grounds,Legal/Accounting,Manager,Pest Control Exterior,Rec Facilities,Reserve,Security,Sewer,Trash
Tax ID 18-47-25-B2-00100.1001
Ownership Condo
Security Features Smoke Detector(s),Fire Sprinkler System,Smoke Detectors
Acceptable Financing Buyer Finance/Cash
Listing Terms Buyer Finance/Cash
Read Less Info
Want to know what your home might be worth? Contact us for a FREE valuation!

Our team is ready to help you sell your home for the highest possible price ASAP
Bought with John R. Wood Properties

Find out why customers are choosing LPT Realty to meet their real estate needs
Learn More About LPT Realty







