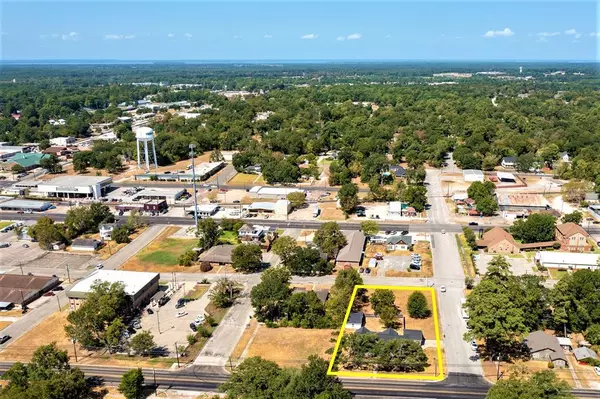$359,900
For more information regarding the value of a property, please contact us for a free consultation.
3 Beds
2 Baths
2,160 SqFt
SOLD DATE : 02/09/2024
Key Details
Property Type Single Family Home
Listing Status Sold
Purchase Type For Sale
Square Footage 2,160 sqft
Price per Sqft $151
Subdivision Livingston Ot
MLS Listing ID 15778652
Sold Date 02/09/24
Style Other Style
Bedrooms 3
Full Baths 2
Year Built 1920
Annual Tax Amount $2,545
Tax Year 2022
Lot Size 0.556 Acres
Acres 0.5556
Property Description
A Stately Gem that has been Admired for Years and Part of Livingston History. This Single Level - 3 Bedrm/2 Full Bath Sits on Half a City Block and stretches from road to road on Half Acre! Completely Gutted and Recently Renovated. *2023 - New Roof / New Overall Painting Interior and Exterior* Recent Renovations and Features include: Electrical, PVC Plumbing, Leveled, Gutter System, Kitchen - Refurbished Cabinetry, Farm Sink, Pantry, Breakfast Bar. Fixtures and Fans. Master EnSuite Bath Impressively Rebuilt with Walk-In Tile Shower, Gorgeous Club Foot Tub and Double Vanities. Utility Room in House. Captured Original Oak Wood Flooring - 9' Ceilings - Fireplace. French Doors from Master Bedroom to Back Patio. Back Yard Fenced. Property offers Attached Garage - Plus Detached Garage - Workshop/Storage. Location, Location - Residential Area for Fabulous Residence or Great Potential for Office with plenty of Parking being Close to Town. Unrestricted. Come See and Admire this Beauty!
Location
State TX
County Polk
Area Livingston Area
Rooms
Bedroom Description All Bedrooms Down,En-Suite Bath,Walk-In Closet
Other Rooms Utility Room in House
Master Bathroom Primary Bath: Double Sinks, Primary Bath: Shower Only, Secondary Bath(s): Tub/Shower Combo
Den/Bedroom Plus 3
Kitchen Breakfast Bar, Walk-in Pantry
Interior
Interior Features Dryer Included, High Ceiling, Refrigerator Included, Washer Included
Heating Central Gas
Cooling Central Electric
Flooring Vinyl Plank, Wood
Fireplaces Number 1
Fireplaces Type Gas Connections
Exterior
Exterior Feature Back Yard, Back Yard Fenced, Partially Fenced, Patio/Deck, Porch, Workshop
Garage Attached/Detached Garage
Garage Spaces 2.0
Garage Description Double-Wide Driveway, Workshop
Roof Type Composition
Street Surface Asphalt
Private Pool No
Building
Lot Description Corner
Story 1
Foundation Block & Beam
Lot Size Range 1/2 Up to 1 Acre
Sewer Public Sewer
Water Public Water
Structure Type Wood
New Construction No
Schools
Elementary Schools Lisd Open Enroll
Middle Schools Livingston Junior High School
High Schools Livingston High School
School District 103 - Livingston
Others
Senior Community No
Restrictions No Restrictions
Tax ID L1400-0094-00
Energy Description Ceiling Fans,Digital Program Thermostat
Acceptable Financing Cash Sale, Conventional, FHA
Tax Rate 1.742
Disclosures Sellers Disclosure
Listing Terms Cash Sale, Conventional, FHA
Financing Cash Sale,Conventional,FHA
Special Listing Condition Sellers Disclosure
Read Less Info
Want to know what your home might be worth? Contact us for a FREE valuation!

Our team is ready to help you sell your home for the highest possible price ASAP

Bought with Fathom Realty

Find out why customers are choosing LPT Realty to meet their real estate needs
Learn More About LPT Realty







