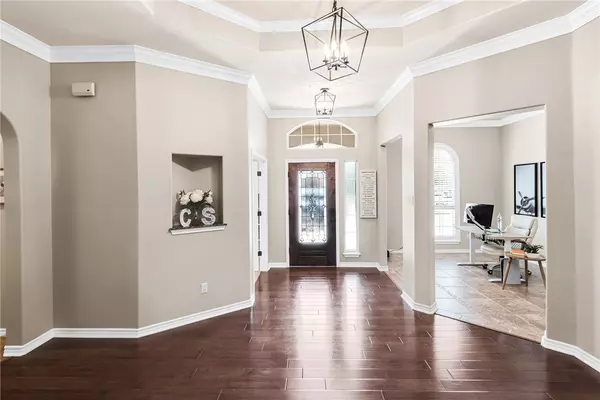$424,500
For more information regarding the value of a property, please contact us for a free consultation.
4 Beds
3 Baths
2,876 SqFt
SOLD DATE : 02/08/2024
Key Details
Property Type Single Family Home
Sub Type Detached
Listing Status Sold
Purchase Type For Sale
Square Footage 2,876 sqft
Price per Sqft $143
Subdivision Cimarron Lake Estates
MLS Listing ID 421637
Sold Date 02/08/24
Bedrooms 4
Full Baths 2
Half Baths 1
HOA Fees $56/qua
HOA Y/N Yes
Year Built 2006
Lot Size 7,840 Sqft
Acres 0.18
Property Description
VA Assumable loan at 2.5%!! This remarkable 4 bed, 2.5 bath home is in the gated neighborhood of Cimarron Lake Estates. The spacious foyer leads to the large living room, and the open concept kitchen and dining rooms are generously sized, boasting a large island, oak cabinetry, granite countertops, and stainless steel appliances. The primary bedroom offers an ensuite bathroom with a separate shower, jacuzzi tub, dual vanity, and a spacious walk-in closet. Also downstairs are 2 guest bedrooms, a full-size bathroom, and an additional bedroom currently being used as an office. The highlight of the house is the large bonus room upstairs, complete with a half bath and a wet bar, perfect for a teenagers getaway, a movie room or large work from home office. This boutique neighborhood features a community pool and a private lake. Enjoy nearby Bill Witt City Park, shopping, restaurants & 15 min drive to Naval base. **SELLER HAS VA ASSUMABLE LOAN AT 2.5% **
Location
State TX
County Nueces
Community Gated, Lake
Interior
Interior Features Wet Bar, Dry Bar, Home Office, Jetted Tub, Open Floorplan, Kitchen Island
Heating Central, Electric
Cooling Central Air
Flooring Carpet, Tile
Fireplaces Type Wood Burning
Fireplace Yes
Appliance Dishwasher, Electric Cooktop, Disposal, Microwave, Refrigerator, Range Hood
Laundry Washer Hookup, Dryer Hookup, Laundry Room
Exterior
Exterior Feature Dog Run, Sprinkler/Irrigation
Parking Features Garage
Garage Spaces 2.0
Garage Description 2.0
Fence Automatic Gate, Brick, Wood
Pool None
Community Features Gated, Lake
Utilities Available Sewer Available, Water Available
Amenities Available Gated, Pool, Trail(s)
Roof Type Shingle
Porch Covered, Patio
Private Pool Yes
Building
Lot Description Landscaped
Story 2
Entry Level Two
Foundation Slab
Sewer Public Sewer
Water Public
Level or Stories Two
Schools
Elementary Schools Kolda
Middle Schools Kaffie
High Schools Veterans Memorial
School District Corpus Christi Isd
Others
HOA Fee Include Common Areas
Tax ID 159700040120
Security Features Fire Sprinkler System,Gated Community,Smoke Detector(s)
Acceptable Financing Cash, Conventional, VA Loan
Listing Terms Cash, Conventional, VA Loan
Financing VA
Read Less Info
Want to know what your home might be worth? Contact us for a FREE valuation!

Our team is ready to help you sell your home for the highest possible price ASAP
Bought with Garron Dean & Associates

Find out why customers are choosing LPT Realty to meet their real estate needs
Learn More About LPT Realty







