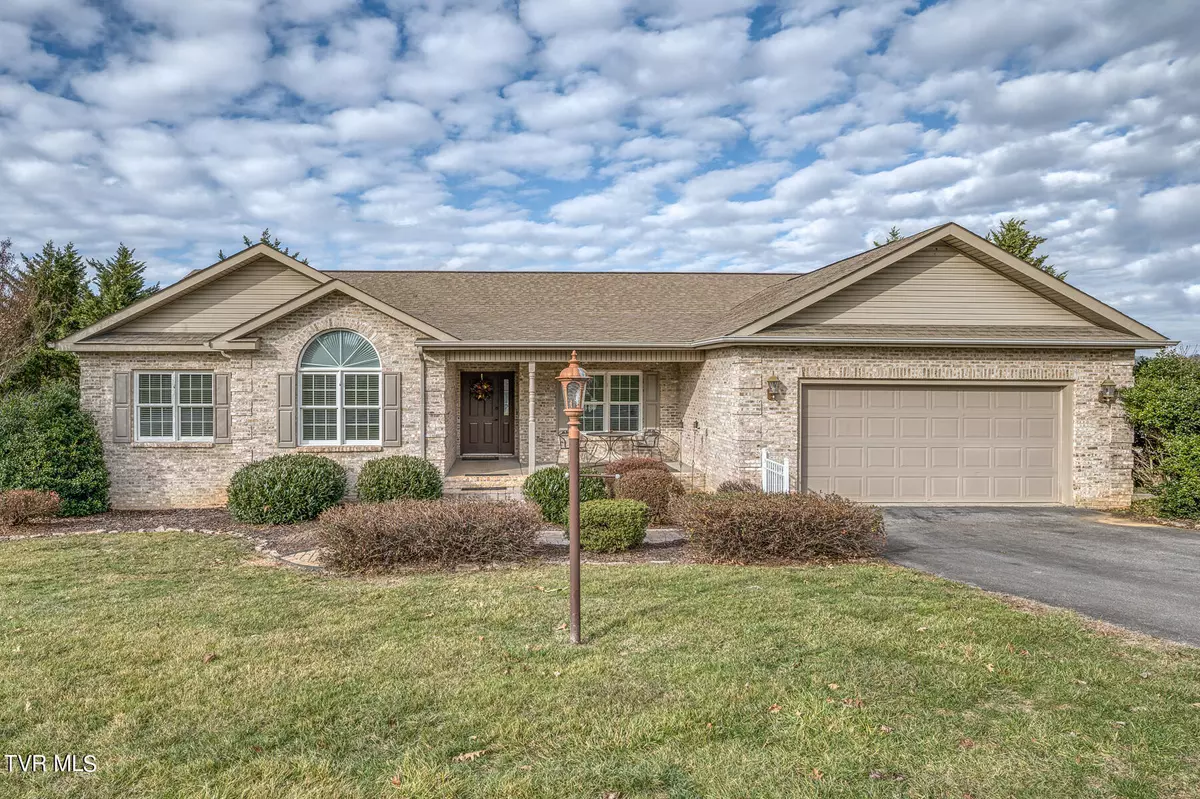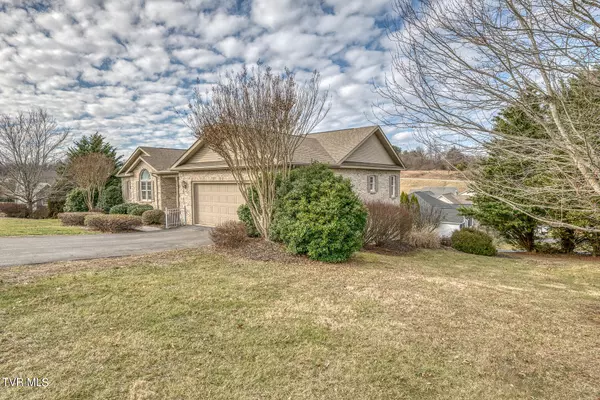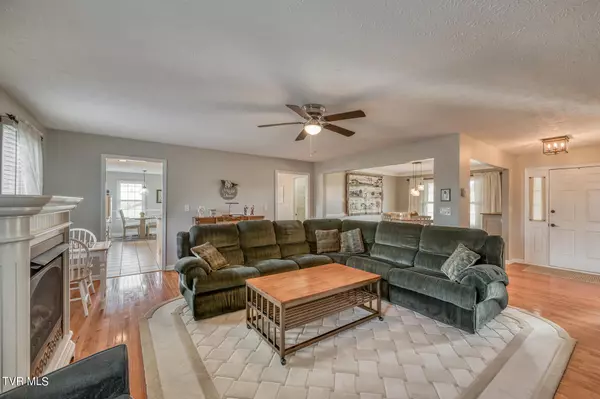$470,000
$469,900
For more information regarding the value of a property, please contact us for a free consultation.
5 Beds
3 Baths
3,848 SqFt
SOLD DATE : 02/05/2024
Key Details
Sold Price $470,000
Property Type Single Family Home
Sub Type Single Family Residence
Listing Status Sold
Purchase Type For Sale
Square Footage 3,848 sqft
Price per Sqft $122
Subdivision Deer Run Estates
MLS Listing ID 9960650
Sold Date 02/05/24
Style Ranch
Bedrooms 5
Full Baths 3
HOA Y/N No
Total Fin. Sqft 3848
Originating Board Tennessee/Virginia Regional MLS
Year Built 2005
Lot Size 0.400 Acres
Acres 0.4
Lot Dimensions 180 x 76 Irr
Property Description
Are you looking for a MOVE IN ready home THIS is the ONE. 5 bedroom/3 bathroom one level brick ranch home, Located in Abingdon with quick access to shopping and restaurants this home offers a quiet country location. This home offers a huge living area that is open to the kitchen and dining areas. The kitchen is very spacious and offers granite countertops and custom white cabinets with an eat in breakfast area. Laundry is on the main level as well as the 2-car attached garage.
On the main level is also the master bedroom with a huge master bathroom and a soaking tub. 2 other bedrooms are on the main level. Downstairs you have 2 more bedrooms and a full bathroom, a living room or play area, workshop, craft room, and large walk-in closets. This area could be used for an in-law suite or for a college kid.
Lots of storage throughout the home. Beautiful hardwood floors throughout and updated bathrooms so you the buyer won't have to do anything but move in. Buyers/Buyers agent to verify all information. Taken form 3rd party sources.
Location
State VA
County Washington
Community Deer Run Estates
Area 0.4
Zoning R
Direction Take exit 14 from I81 and turn right onto W Main St, Turn right onto Colonial Rd SW, Turn right onto Stonemill Rd SW, Turn right onto Deer Run, Left onto Meadowbrook and left onto Glenwood Dr See sign.
Rooms
Basement Finished, Walk-Out Access
Interior
Interior Features Built-in Features, Granite Counters, Kitchen Island, Pantry, Soaking Tub
Heating Central, Heat Pump
Cooling Ceiling Fan(s), Central Air, Heat Pump
Flooring Carpet, Hardwood
Window Features Insulated Windows
Appliance Microwave, Range, Refrigerator
Heat Source Central, Heat Pump
Laundry Electric Dryer Hookup, Washer Hookup
Exterior
Garage Spaces 2.0
Roof Type Shingle
Topography Cleared
Porch Front Porch
Total Parking Spaces 2
Building
Entry Level Two
Sewer Public Sewer
Water Public
Architectural Style Ranch
Structure Type Brick
New Construction No
Schools
Elementary Schools Abingdon
Middle Schools E. B. Stanley
High Schools Abingdon
Others
Senior Community No
Tax ID 104f 1 144 036030
Acceptable Financing Cash, Conventional, FHA, VA Loan
Listing Terms Cash, Conventional, FHA, VA Loan
Read Less Info
Want to know what your home might be worth? Contact us for a FREE valuation!

Our team is ready to help you sell your home for the highest possible price ASAP
Bought with Non Member • Non Member

Find out why customers are choosing LPT Realty to meet their real estate needs
Learn More About LPT Realty







