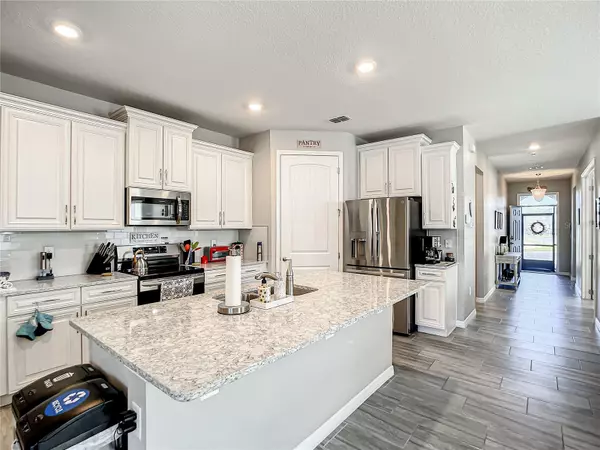$440,990
$440,900
For more information regarding the value of a property, please contact us for a free consultation.
2 Beds
2 Baths
1,822 SqFt
SOLD DATE : 01/29/2024
Key Details
Sold Price $440,990
Property Type Single Family Home
Sub Type Single Family Residence
Listing Status Sold
Purchase Type For Sale
Square Footage 1,822 sqft
Price per Sqft $242
Subdivision Palms/Serenoa Ph 2
MLS Listing ID A4589047
Sold Date 01/29/24
Bedrooms 2
Full Baths 2
Construction Status Other Contract Contingencies
HOA Fees $217/mo
HOA Y/N Yes
Originating Board Stellar MLS
Year Built 2021
Annual Tax Amount $5,956
Lot Size 7,405 Sqft
Acres 0.17
Property Description
Are you in pursuit of the ultimate 55+ active living experience nestled in the heart of Central Florida? Look no further than The Palms at Serenoa – a hidden gem of exclusivity and luxury. Step through the gates of this meticulously crafted lifestyle community, where every day feels like an adventure waiting to unfold in beautiful Clermont, Lake County.
The centerpiece of this haven is an exquisite clubhouse that rivals the finest resorts. Dive into tranquility in the heated zero-entry pool, embrace your well-being in the fitness and yoga rooms, or try your hand at a game of chance in the poker room. Unleash your competitive spirit on the pickleball and bocce ball courts, and let your furry companions frolic freely in one of the two dog parks. As the sun sets, gather around the inviting firepit, where stories are shared and friendships ignited.
Location is everything, and The Palms at Serenoa boasts proximity to dining, shopping, supermarkets, pharmacies, and a hospital just moments away. But the pièce de résistance is its mere 25-minute drive to the magic of Disney, with direct access slated for January 2026, making every day an enchanting adventure.
Stepping inside your new home, you'll be greeted by an open floor plan designed for grand gatherings with loved ones. The kitchen is a culinary masterpiece, featuring 42" soft-close cabinets, luxurious quartz countertops, and stainless-steel appliances that elevate the art of entertaining. Elegant 18' x 18' porcelain tile adorns every area except the bedrooms, creating a seamless flow throughout. Pantry brick pavers and a covered lanai beckon you to embrace Florida's outdoor lifestyle.
Adjacent to this heavenly abode is the allure of Golf & Margaritaville Dining & Shopping, putting leisure at your fingertips. The community's low-maintenance ethos is underscored by professional home lawn maintenance included in the HOA, allowing you to savor the finer things in life without the hassle.
This charming single-family home, constructed with solid concrete block, offers two bedrooms, a flex room for your imagination to roam, and two baths. The primary suite, tucked away at the rear of the home, provides a sanctuary of serenity with its ensuite bathroom, complete with separated vanities and a spacious walk-in closet.
Discover versatility in every corner, with a second bedroom and bath to accommodate guests and a flexible space that could serve as an office or third bedroom. Stay connected to the modern world with the included smart home technology package, offering convenience whether you're near or far. Plus, revel in energy efficiency that not only saves you money but also helps protect the environment.
As the sun rises, picture yourself gazing out over your private lakeview and the tranquil conservation area. It's a morning ritual that never gets old in this slice of paradise. Ready to embark on this extraordinary journey? Schedule your private showing today and make The Palms at Serenoa your new home sweet home.
Location
State FL
County Lake
Community Palms/Serenoa Ph 2
Interior
Interior Features Ceiling Fans(s), High Ceilings, Primary Bedroom Main Floor, Open Floorplan, Solid Surface Counters, Vaulted Ceiling(s), Window Treatments
Heating Electric
Cooling Central Air
Flooring Ceramic Tile
Fireplace false
Appliance Dishwasher, Disposal, Dryer, Electric Water Heater, Microwave, Range, Range Hood, Refrigerator, Washer
Exterior
Exterior Feature Balcony, Irrigation System, Sliding Doors
Garage Spaces 2.0
Community Features Deed Restrictions, Gated Community - No Guard
Utilities Available Cable Available, Electricity Connected, Phone Available, Public, Sewer Connected, Water Connected
Amenities Available Pool, Recreation Facilities
Roof Type Shingle
Attached Garage true
Garage true
Private Pool No
Building
Entry Level One
Foundation Slab
Lot Size Range 0 to less than 1/4
Builder Name DR Horton
Sewer Public Sewer
Water Public
Structure Type Block
New Construction false
Construction Status Other Contract Contingencies
Others
Pets Allowed Yes
HOA Fee Include Maintenance Structure,Maintenance Grounds,Private Road,Recreational Facilities
Senior Community Yes
Ownership Fee Simple
Monthly Total Fees $217
Acceptable Financing Cash, Conventional, FHA, VA Loan
Membership Fee Required Required
Listing Terms Cash, Conventional, FHA, VA Loan
Special Listing Condition None
Read Less Info
Want to know what your home might be worth? Contact us for a FREE valuation!

Our team is ready to help you sell your home for the highest possible price ASAP

© 2024 My Florida Regional MLS DBA Stellar MLS. All Rights Reserved.
Bought with NEXTHOME CASA BELLA ELITE

Find out why customers are choosing LPT Realty to meet their real estate needs
Learn More About LPT Realty







