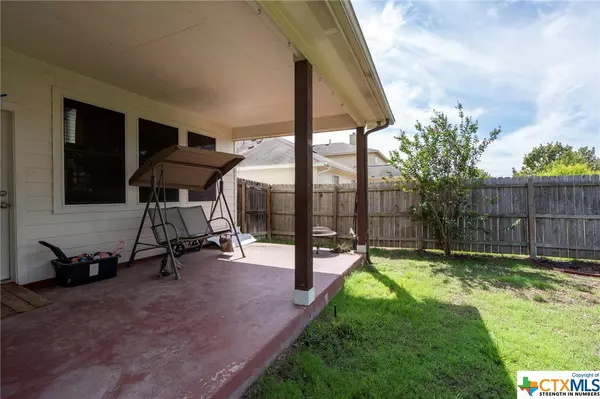$379,900
For more information regarding the value of a property, please contact us for a free consultation.
4 Beds
3 Baths
2,591 SqFt
SOLD DATE : 01/12/2024
Key Details
Property Type Single Family Home
Sub Type Single Family Residence
Listing Status Sold
Purchase Type For Sale
Square Footage 2,591 sqft
Price per Sqft $144
Subdivision Meadow Park Sec 1A
MLS Listing ID 527286
Sold Date 01/12/24
Style Ranch
Bedrooms 4
Full Baths 2
Half Baths 1
Construction Status Resale
HOA Fees $68
HOA Y/N Yes
Year Built 2006
Lot Size 5,850 Sqft
Acres 0.1343
Property Description
Welcome to your dream home! This stunning property is a true gem, offering a perfect blend of luxurious living and a prime location. Situated in a highly desirable area, this well-maintained home boasts a wealth of features that will make you fall in love at first sight. As you step through the front door, you'll be greeted by the spacious and inviting interior. With four bedrooms and two and a half baths, there's ample space for your family to spread out and enjoy. The open floor plan includes two generous living areas and dining spaces, making it ideal for both entertaining and day-to-day living. One of the standout features of this property is the low property taxes and rates (2.2508%), ensuring that you'll enjoy all the benefits of homeownership without breaking the bank. Plus, the recently installed energy-efficient upgrades, including a new HVAC system, water heater, water softener, and solar panels, will help you save on utility bills while reducing your carbon footprint. The downstairs area features beautiful, engineered flooring and tile, combining elegance with easy maintenance. The primary bedroom, conveniently located on the main floor, offers a peaceful retreat with its spacious layout and en-suite bathroom. Step outside to the covered patio, where you can unwind and enjoy your morning coffee or host gatherings with friends and family. The full sprinkler system ensures that your landscaping stays lush and green year-round, with minimal effort on your part. Location-wise, this property is a winner. It feeds into the renowned Johnson High School, making it an excellent choice for families seeking top-notch education. Additionally, you'll find yourself conveniently close to a hospital for peace of mind and surrounded by a plethora of new restaurants and shopping options for your dining and retail needs.
Location
State TX
County Hays
Direction East
Interior
Interior Features Ceiling Fan(s), Dining Area, Separate/Formal Dining Room, Double Vanity, Eat-in Kitchen, Garden Tub/Roman Tub, High Ceilings, His and Hers Closets, Kitchen/Dining Combo, Laminate Counters, Primary Downstairs, Living/Dining Room, Multiple Living Areas, MultipleDining Areas, Main Level Primary, Multiple Closets, Open Floorplan, Pull Down Attic Stairs, Recessed Lighting, Separate Shower, Smart Thermostat
Heating Central, Natural Gas, Solar
Cooling Central Air, 1 Unit
Flooring Carpet, Ceramic Tile, Wood
Fireplaces Type None
Fireplace No
Appliance Dishwasher, Disposal, Gas Range, Gas Water Heater, Microwave, Oven, Plumbed For Ice Maker, Refrigerator, Some Gas Appliances, Water Softener Owned
Laundry Washer Hookup, Electric Dryer Hookup, In Kitchen, Main Level, Laundry Room
Exterior
Exterior Feature Covered Patio, Porch, Rain Gutters
Parking Features Attached, Garage Faces Front, Garage, Garage Door Opener
Garage Spaces 2.0
Garage Description 2.0
Fence Back Yard, Wood
Pool None
Community Features Barbecue, Playground, Sidewalks
Utilities Available Electricity Available, Fiber Optic Available, Natural Gas Available
View Y/N No
Water Access Desc Community/Coop
View None
Roof Type Composition,Shingle
Accessibility None
Porch Covered, Patio, Porch, Refrigerator
Building
Faces East
Story 2
Entry Level Two
Foundation Slab
Sewer Public Sewer
Water Community/Coop
Architectural Style Ranch
Level or Stories Two
Construction Status Resale
Schools
Elementary Schools Green Elementary
Middle Schools Mccormick Middle School
High Schools Johnson High School
School District Hays Cisd
Others
HOA Name Meadow Park HOA
Tax ID R118665
Security Features Smoke Detector(s)
Acceptable Financing Cash, Conventional, FHA, VA Loan
Green/Energy Cert Solar
Listing Terms Cash, Conventional, FHA, VA Loan
Financing Conventional
Read Less Info
Want to know what your home might be worth? Contact us for a FREE valuation!

Our team is ready to help you sell your home for the highest possible price ASAP

Bought with NON-MEMBER AGENT • Non Member Office

Find out why customers are choosing LPT Realty to meet their real estate needs
Learn More About LPT Realty







