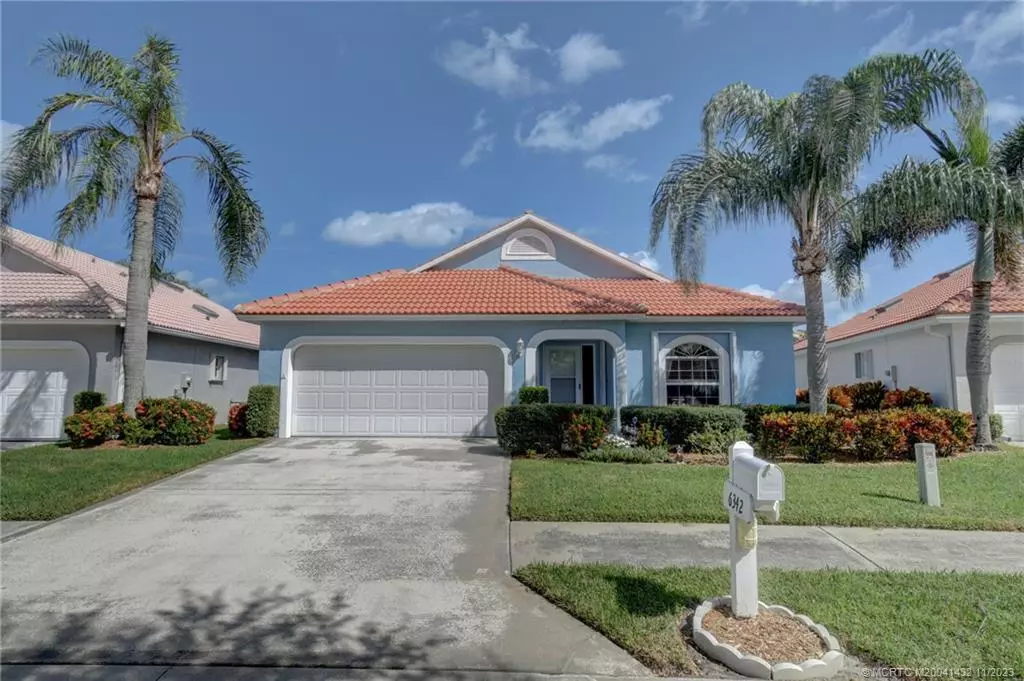Bought with Arnie Dykes • Illustrated Properties/Hobe So
$420,000
$420,000
For more information regarding the value of a property, please contact us for a free consultation.
3 Beds
2 Baths
1,588 SqFt
SOLD DATE : 12/15/2023
Key Details
Sold Price $420,000
Property Type Single Family Home
Sub Type Detached
Listing Status Sold
Purchase Type For Sale
Square Footage 1,588 sqft
Price per Sqft $264
Subdivision Emerald Lakes Ph 11 & 12
MLS Listing ID M20041432
Sold Date 12/15/23
Style Contemporary, Mediterranean
Bedrooms 3
Full Baths 2
Construction Status Resale
HOA Fees $254
Year Built 1997
Annual Tax Amount $2,126
Tax Year 2022
Lot Size 5,619 Sqft
Acres 0.129
Property Description
Beautiful, move-in-ready home with amazing updates and outstanding features. Located in the desirable Emerald Lakes Villas Community, across from the Community Clubhouse, Pool and Tennis/Pickleball Courts, the home offers an open layout with volume ceilings and an abundance of natural light. The welcoming foyer/entry area flows directly into a spacious living room with glass sliding doors that lead to a covered patio, screened porch, and a peaceful, landscaped backyard. The kitchen and snack bar areas are very appealing and complement the dining and living room areas. The bedrooms and bathrooms are well laid out in a split plan with updates in both bathrooms. In addition, some of the home’s updates include: New Roof, Skylight, Accordion Hurricane Shutters, Refrigerator and Clothes Dryer (2023), Trane A/C, Vinyl Flooring, Baseboards and Kitchen Sink (2022), Dishwasher, Patio Tile and Ceiling Fan w/Light (2021), Water Heater (2018), and Kitchen Impact Glass Window in 2014.
Location
State FL
County Martin
Community Clubhouse, Kitchen Facilities, Pickleball, Pool, Tennis Court(S), Trails/ Paths, Gated, Sidewalks
Area 14-Hobe Sound Stuart S Of Cove Rd
Direction The Emerald Lakes Villas entrance is located on Cove Road, East of Federal Highway. Call Listing Agent for Gate Instructions. After proceeding through the gate, turn right at the first stop sign and continue on Windsong Lane until you reach the home, which is located on your left across from the Tennis/Pickleball Courts.
Interior
Interior Features Attic, Bathtub, Cathedral Ceiling(s), Dual Sinks, High Ceilings, Kitchen/ Dining Combo, Living/ Dining Room, Pantry, Pull Down Attic Stairs, Split Bedrooms, Skylights, Separate Shower, Walk- In Closet(s)
Heating Central, Electric
Cooling Central Air, Ceiling Fan(s), Electric
Flooring Laminate, Vinyl
Furnishings Furnished Or Unfurnished
Fireplace No
Window Features Impact Glass
Appliance Some Electric Appliances, Dryer, Dishwasher, Electric Range, Disposal, Microwave, Refrigerator, Water Heater, Washer
Exterior
Exterior Feature Sprinkler/ Irrigation, Patio, Storm/ Security Shutters
Parking Features Attached, Garage, Garage Door Opener
Pool Community
Community Features Clubhouse, Kitchen Facilities, Pickleball, Pool, Tennis Court(s), Trails/ Paths, Gated, Sidewalks
Utilities Available Cable Available, Electricity Connected, Sewer Connected, Trash Collection, Underground Utilities, Water Connected
View Y/N Yes
Water Access Desc Public
View Garden
Roof Type Barrel, Concrete, Tile
Street Surface Paved
Porch Covered, Patio, Screened
Total Parking Spaces 2
Private Pool No
Building
Lot Description Sprinklers Automatic
Faces Southwest
Story 1
Sewer Public Sewer
Water Public
Architectural Style Contemporary, Mediterranean
Construction Status Resale
Schools
Elementary Schools Sea Wind
Middle Schools Murray
High Schools South Fork
Others
Pets Allowed Number Limit, Yes
HOA Fee Include Association Management,Common Areas,Cable TV,Maintenance Grounds,Pool(s),Reserve Fund,Security,Taxes
Senior Community No
Tax ID 253841012000010407
Ownership Fee Simple
Security Features Gated Community,Phone Entry,Smoke Detector(s)
Acceptable Financing Cash, Conventional
Listing Terms Cash, Conventional
Financing Cash
Pets Allowed Number Limit, Yes
Read Less Info
Want to know what your home might be worth? Contact us for a FREE valuation!

Our team is ready to help you sell your home for the highest possible price ASAP

Find out why customers are choosing LPT Realty to meet their real estate needs
Learn More About LPT Realty







