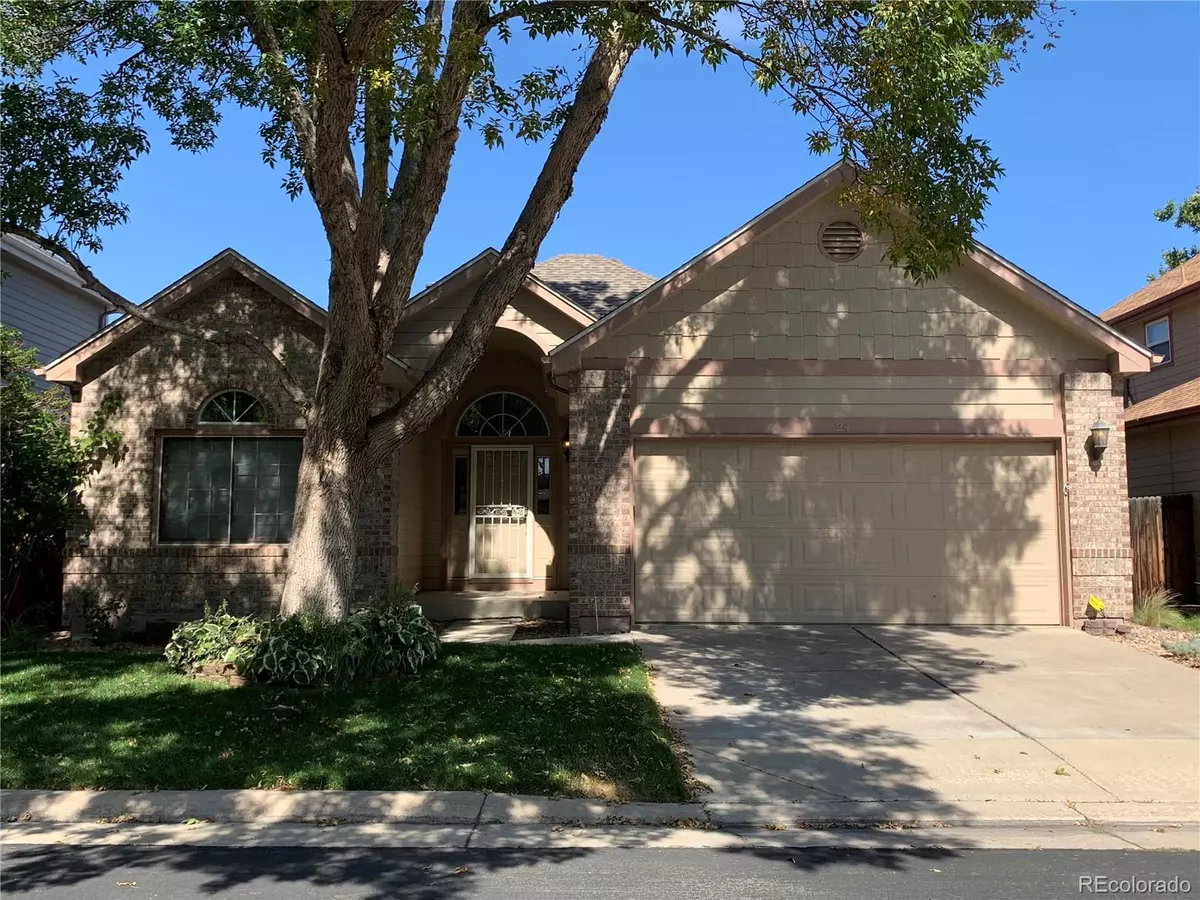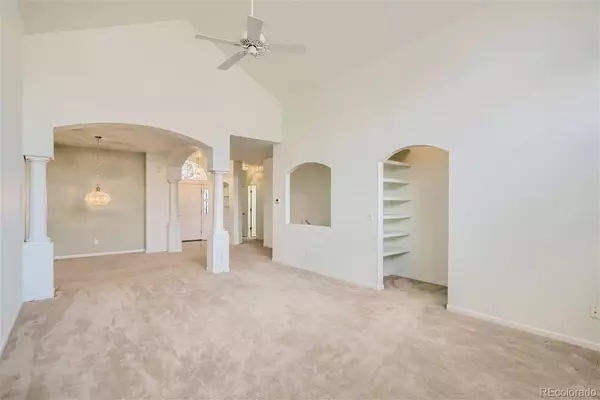$580,000
$615,000
5.7%For more information regarding the value of a property, please contact us for a free consultation.
3 Beds
2 Baths
1,713 SqFt
SOLD DATE : 12/15/2023
Key Details
Sold Price $580,000
Property Type Single Family Home
Sub Type Single Family Residence
Listing Status Sold
Purchase Type For Sale
Square Footage 1,713 sqft
Price per Sqft $338
Subdivision Landing At Marston Lake
MLS Listing ID 3682110
Sold Date 12/15/23
Bedrooms 3
Full Baths 2
Condo Fees $600
HOA Fees $50/ann
HOA Y/N Yes
Abv Grd Liv Area 1,713
Originating Board recolorado
Year Built 1995
Annual Tax Amount $2,171
Tax Year 2022
Lot Size 4,791 Sqft
Acres 0.11
Property Description
This charming 3 bedroom 2 bathroom ranch could be your next home! This home offers many wonderful features such as vaulted ceilings, hardwood floors, large windows, custom built-ins, gas stove and gas fireplace. The large primary bedroom includes a 5 piece bathroom, walk-in closet, and french doors that open to the back patio. Nestled in a quiet neighborhood, this home is tucked away from busy Wadsworth Blvd! Walking distance to Marston Lake, Southwest Plaza Mall, grocery stores, shops, many restaurants, public transportation, parks, and more! A must see!
Location
State CO
County Denver
Zoning R-1
Rooms
Basement Crawl Space, Full, Sump Pump, Unfinished
Main Level Bedrooms 3
Interior
Interior Features Breakfast Nook, Built-in Features, Ceiling Fan(s), Corian Counters, Eat-in Kitchen, Five Piece Bath, High Ceilings, Pantry, Primary Suite, Smoke Free, Vaulted Ceiling(s), Walk-In Closet(s)
Heating Forced Air
Cooling Central Air
Flooring Carpet, Vinyl, Wood
Fireplaces Number 1
Fireplaces Type Gas, Living Room
Fireplace Y
Appliance Cooktop, Dishwasher, Disposal, Dryer, Microwave, Oven, Range, Refrigerator, Sump Pump, Washer
Exterior
Exterior Feature Lighting, Private Yard, Rain Gutters
Parking Features Concrete
Garage Spaces 2.0
Fence Full
Roof Type Composition
Total Parking Spaces 2
Garage Yes
Building
Lot Description Landscaped, Level, Near Public Transit, Sprinklers In Front, Sprinklers In Rear
Foundation Slab
Sewer Public Sewer
Water Public
Level or Stories One
Structure Type Brick,Frame,Wood Siding
Schools
Elementary Schools Grant Ranch E-8
Middle Schools Grant Ranch E-8
High Schools John F. Kennedy
School District Denver 1
Others
Senior Community No
Ownership Estate
Acceptable Financing Cash, Conventional, FHA, VA Loan
Listing Terms Cash, Conventional, FHA, VA Loan
Special Listing Condition None
Read Less Info
Want to know what your home might be worth? Contact us for a FREE valuation!

Our team is ready to help you sell your home for the highest possible price ASAP

© 2024 METROLIST, INC., DBA RECOLORADO® – All Rights Reserved
6455 S. Yosemite St., Suite 500 Greenwood Village, CO 80111 USA
Bought with Kentwood Real Estate Cherry Creek

Find out why customers are choosing LPT Realty to meet their real estate needs
Learn More About LPT Realty







