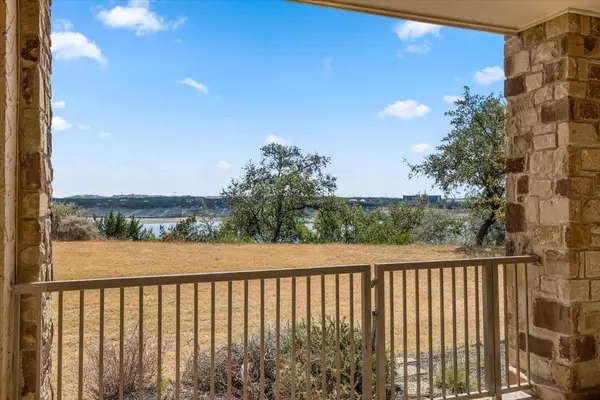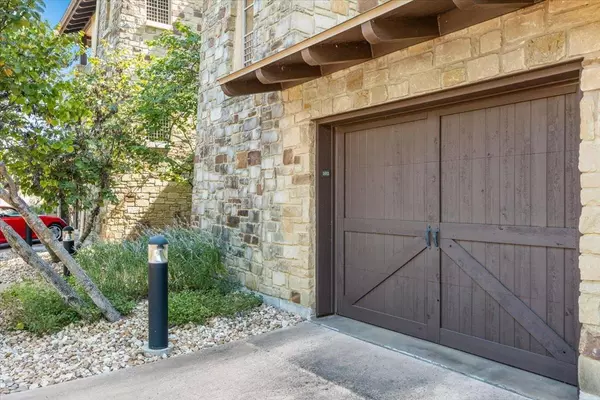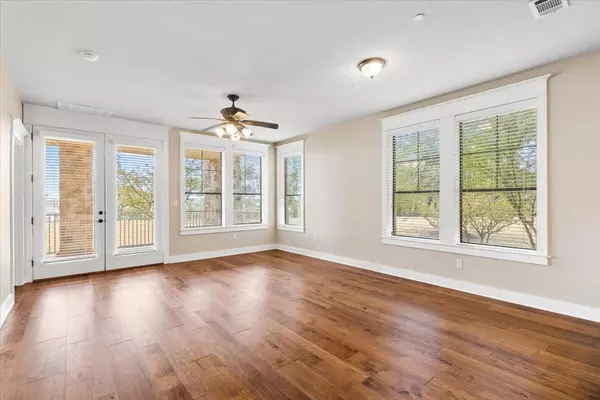$399,000
For more information regarding the value of a property, please contact us for a free consultation.
2 Beds
2 Baths
1,216 SqFt
SOLD DATE : 11/29/2023
Key Details
Property Type Condo
Sub Type Condominium
Listing Status Sold
Purchase Type For Sale
Square Footage 1,216 sqft
Price per Sqft $328
Subdivision Hollows Condo Amd The
MLS Listing ID 20294567
Sold Date 11/29/23
Style Traditional
Bedrooms 2
Full Baths 2
HOA Fees $693/qua
HOA Y/N Mandatory
Year Built 2006
Annual Tax Amount $12,675
Lot Size 5,967 Sqft
Acres 0.137
Property Description
Waterfront condo on Lake Travis! Live on Lake Travis with beautiful views of the lake & steps to store your boat at Northshore Marina! 1st level & corner condo has no stairs into this immaculately kept 2 bedroom, 2 full bathroom unit. Wood floors & updated bath, laundry room tile complete this move in ready primary or vacation property. Kitchen has stainless steel appliances & granite counters with bar. Primary bedroom has doors out to covered patio. Large primary bathroom boasts a garden tub & separate shower with dual sinks & new flooring. 2nd bedroom overlooks pathway to marina. New HVAC! Virtually staged photo shows the spacious living and dining area. Walking distance to the resort style pool, workout room, playground & sport court with pickleball & basketball! Miles of trails in The Hollows in this resort style lake community. The Trailhead club is the newest amenity with 2nd pool, pickleball courts & play ground! Many community events through the POA.
Location
State TX
County Travis
Community Boat Ramp, Club House, Community Pool, Fitness Center, Gated, Greenbelt, Jogging Path/Bike Path, Lake, Marina, Park, Playground, Pool, Sidewalks, Tennis Court(S)
Direction From 1431, follow Old Burnet Road then left onto Lantern View. A gate code will be required to enter gated area. Then follow Lantern View to 6608. Enter driveway and condo will be on right hand side up the hill. Please park in front of garage door 102.
Rooms
Dining Room 1
Interior
Interior Features Cable TV Available, Decorative Lighting, Flat Screen Wiring, Granite Counters, High Speed Internet Available, Natural Woodwork, Open Floorplan, Pantry, Walk-In Closet(s)
Heating Central
Cooling Ceiling Fan(s), Central Air
Flooring Ceramic Tile, Wood
Appliance Dishwasher, Disposal, Gas Oven
Heat Source Central
Laundry Utility Room, Full Size W/D Area, Washer Hookup
Exterior
Exterior Feature Covered Patio/Porch, Lighting
Garage Spaces 1.0
Community Features Boat Ramp, Club House, Community Pool, Fitness Center, Gated, Greenbelt, Jogging Path/Bike Path, Lake, Marina, Park, Playground, Pool, Sidewalks, Tennis Court(s)
Utilities Available Cable Available, City Sewer, City Water, Electricity Available, Electricity Connected, Propane, Sewer Available, Sidewalk, Underground Utilities
Waterfront Description Lake Front,Lake Front – Main Body
Roof Type Composition
Total Parking Spaces 1
Garage Yes
Building
Lot Description Water/Lake View, Waterfront
Story One
Foundation Slab
Level or Stories One
Structure Type Rock/Stone,Stucco
Schools
Elementary Schools Lagovista
Middle Schools Lagovista
High Schools Lagovista
School District Lago Vista Isd
Others
Ownership Robert and Terry Bryson
Acceptable Financing Cash, Conventional, FHA
Listing Terms Cash, Conventional, FHA
Financing Cash
Special Listing Condition Deed Restrictions
Read Less Info
Want to know what your home might be worth? Contact us for a FREE valuation!

Our team is ready to help you sell your home for the highest possible price ASAP

©2024 North Texas Real Estate Information Systems.
Bought with Non-Mls Member • NON MLS

Find out why customers are choosing LPT Realty to meet their real estate needs
Learn More About LPT Realty







