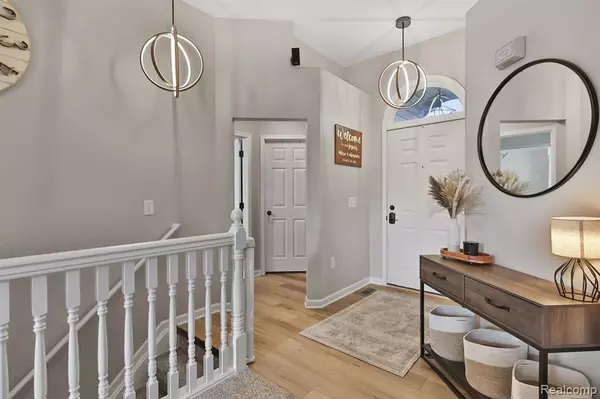$325,000
$299,900
8.4%For more information regarding the value of a property, please contact us for a free consultation.
3 Beds
3 Baths
1,250 SqFt
SOLD DATE : 11/27/2023
Key Details
Sold Price $325,000
Property Type Single Family Home
Sub Type Single Family
Listing Status Sold
Purchase Type For Sale
Square Footage 1,250 sqft
Price per Sqft $260
Subdivision Swan Creek Village #625
MLS Listing ID 60267434
Sold Date 11/27/23
Style 1 Story
Bedrooms 3
Full Baths 3
Abv Grd Liv Area 1,250
Year Built 2003
Annual Tax Amount $4,491
Lot Size 7,840 Sqft
Acres 0.18
Lot Dimensions 70.00 x 117.50
Property Description
* Multiple Offers! All offers due October 30th by 8pm* Welcome to your new home in highly sought after subdivision, Swan Creek. No detail was overlooked in this gorgeous ranch home. Every room was recently painted, and redesigned. Completely night and day from when they moved in. New light fixtures throughout, brand new mantle and fireplace, completely upgraded and reworked primary bathroom to fit all of your en-suite dreams. Extended the closet for a full walk in, and dream shower scape for the spa enthusiasts. New vanity boasting LaFata Cabinetry, New toilet and flooring. Brand new carpet in the bedrooms, and flooring throughout the first floor. Closets and pantry have been customized and designed with shelving for great use of space and functionality. Appliance ages range from less than 1 year to almost 4 years old. New hardware throughout the home, and kitchen cabinets. Enjoy the added bonus of a fully finished basement, with extensive room for storage and entertainment. New can lighting has been installed as well. Thermostat has been upgraded to the Nest system, and there is a Ring camera installed. Surround Sound speaker system installed for your choice of speakers to be added for the full movie or game day experience. Stamped concrete patio, and driveway strips have just been resurfaced from red to black. Amazing privacy with large arborvitae’s surrounding the patio, and a fenced in yard for your pet friends! Insulation in the attic has been blown in for extra insulation to keep the house warm or cool in each season. Sheds are allowed, and a generator plug has been installed by the egress window if you want to install a backup! Exterior auto sensor lighting has also been added. No detail has been missed or not thought of. This is a truly move in ready home!
Location
State MI
County Macomb
Area Richmond (50032)
Rooms
Basement Finished
Interior
Hot Water Gas
Heating Forced Air
Cooling Ceiling Fan(s), Central A/C
Fireplaces Type Gas Fireplace, LivRoom Fireplace
Appliance Dishwasher, Disposal, Microwave, Range/Oven, Refrigerator
Exterior
Parking Features Attached Garage
Garage Spaces 2.0
Garage Yes
Building
Story 1 Story
Foundation Basement
Water Public Water
Architectural Style Ranch
Structure Type Brick,Vinyl Siding
Schools
School District Richmond Community Schools
Others
HOA Fee Include Snow Removal,Trash Removal
Ownership Private
Assessment Amount $227
Energy Description Natural Gas
Acceptable Financing VA
Listing Terms VA
Financing Cash,Conventional,FHA,VA
Read Less Info
Want to know what your home might be worth? Contact us for a FREE valuation!

Our team is ready to help you sell your home for the highest possible price ASAP

Provided through IDX via MiRealSource. Courtesy of MiRealSource Shareholder. Copyright MiRealSource.
Bought with Realcomp Test Office
Find out why customers are choosing LPT Realty to meet their real estate needs
Learn More About LPT Realty







