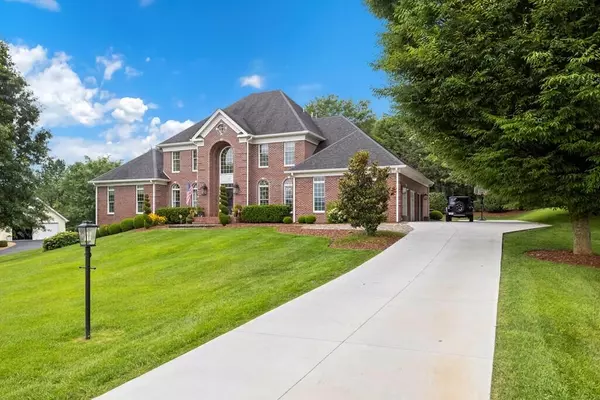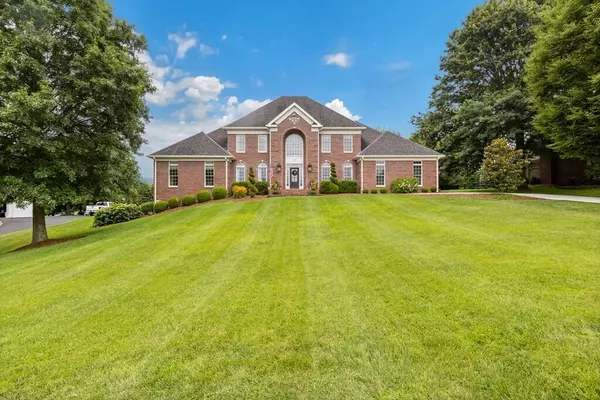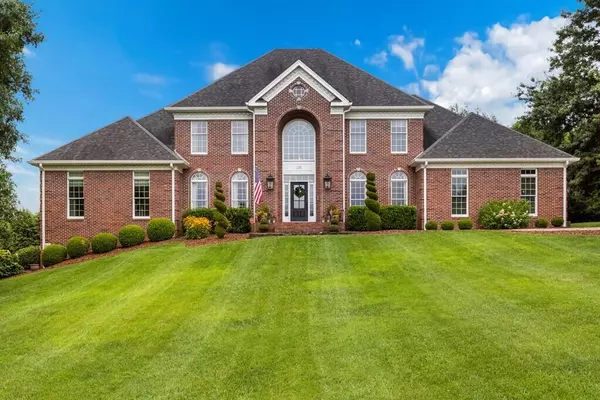$860,000
$899,000
4.3%For more information regarding the value of a property, please contact us for a free consultation.
6 Beds
5 Baths
6,090 SqFt
SOLD DATE : 10/18/2023
Key Details
Sold Price $860,000
Property Type Single Family Home
Sub Type Single Family Residence
Listing Status Sold
Purchase Type For Sale
Square Footage 6,090 sqft
Price per Sqft $141
Subdivision Winterham
MLS Listing ID 9954543
Sold Date 10/18/23
Style Traditional
Bedrooms 6
Full Baths 4
Half Baths 1
HOA Y/N No
Total Fin. Sqft 6090
Originating Board Tennessee/Virginia Regional MLS
Year Built 1994
Lot Size 0.500 Acres
Acres 0.5
Lot Dimensions 0.50acre
Property Description
Stately all brick traditional 2 story, 6 bedroom, 4 full & 1 half bathroom home located in the highly desired & sought after Winterham Subdivision in Washington County Virginia. Step inside to the welcoming foyer showcasing not just the gleaming hardwood floors, but the true size of this home with a quick glance in all directions. On this floor you will find a spacious home office with stunning built in bookshelves, a formal dining room-perfect for hosting large crowds, an inviting formal living room with fireplace, an updated kitchen with island & newer appliances, the first-floor master bedroom offering an en-suite bathroom with its own stackable laundry hookup, a mud room with built-ins & sink off the 3 car garage & a half bath. Head up to the second level to find a second master bedroom with private ensuite bath with stackable laundry hookup, 2 bedrooms split with a Jack and Jill bath, & a separate additional bedroom. Make your way down to the fully finished walk out basement with a huge recreation room & wet bar, an exercise room, a guest suite, and storage space. Outside, enjoy the extensive landscaping and mature trees while relaxing on the rear deck or use the stone patio for entertaining guests. You may also find peace of mind knowing you're located minutes to medical facilities, interstates & area entertainment & attractions, such as The Barter Theater, The VA Creeper Trail, The Bristol Motor Speedway, The Hardrock Casino in Bristol TN, Glenrochie Country Club, The Virginian & Olde Farm Golf Clubs, and so much more the Tri Cities Region has to offer. Call today for your private showing.
Location
State VA
County Washington
Community Winterham
Area 0.5
Zoning R1
Direction I-81N to Exit 17. Turn right off ramp and then take immediate left. Continue on Winterham Dr for approx. 1 mile. House will be on the right, look for sign.
Rooms
Basement Finished, Full, Interior Entry, Walk-Out Access, See Remarks
Primary Bedroom Level First
Interior
Interior Features Primary Downstairs, Built-in Features, Central Vac (Plumbed), Eat-in Kitchen, Entrance Foyer, Kitchen Island, Remodeled, Soaking Tub, Utility Sink, Walk-In Closet(s), See Remarks
Heating Electric, Fireplace(s), Heat Pump, Natural Gas, See Remarks, Electric
Cooling Ceiling Fan(s), Central Air, Zoned, See Remarks
Flooring Carpet, Hardwood, Tile
Fireplaces Number 1
Fireplaces Type Living Room
Fireplace Yes
Window Features Insulated Windows
Appliance Dishwasher, Electric Range, Microwave, Refrigerator
Heat Source Electric, Fireplace(s), Heat Pump, Natural Gas, See Remarks
Laundry Electric Dryer Hookup, Washer Hookup
Exterior
Exterior Feature Sprinkler System, See Remarks
Garage Driveway, Attached, Concrete, Garage Door Opener
Garage Spaces 3.0
Utilities Available Cable Connected
Amenities Available Landscaping
Roof Type Shingle
Topography Rolling Slope
Porch Deck, Front Porch, Rear Patio
Total Parking Spaces 3
Building
Entry Level Two
Sewer Public Sewer
Water Public
Architectural Style Traditional
Structure Type Brick
New Construction No
Schools
Elementary Schools Watauga
Middle Schools E. B. Stanley
High Schools Abingdon
Others
Senior Community No
Tax ID 105c 1 16 030711
Acceptable Financing Cash, Conventional
Listing Terms Cash, Conventional
Read Less Info
Want to know what your home might be worth? Contact us for a FREE valuation!

Our team is ready to help you sell your home for the highest possible price ASAP
Bought with Alicia Patrick • Gavin Leonard Realty

Find out why customers are choosing LPT Realty to meet their real estate needs
Learn More About LPT Realty







