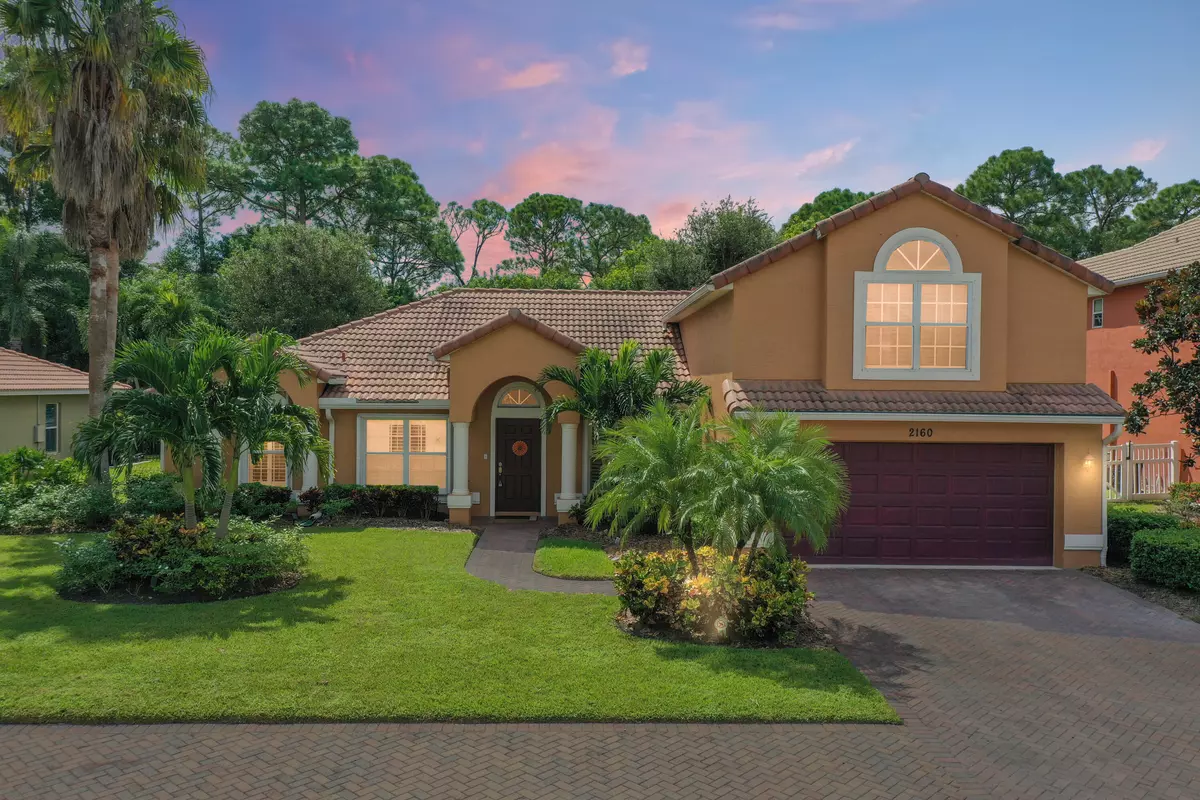Bought with William Raveis South Florida
$700,000
$725,000
3.4%For more information regarding the value of a property, please contact us for a free consultation.
5 Beds
3 Baths
2,781 SqFt
SOLD DATE : 11/17/2023
Key Details
Sold Price $700,000
Property Type Single Family Home
Sub Type Single Family Detached
Listing Status Sold
Purchase Type For Sale
Square Footage 2,781 sqft
Price per Sqft $251
Subdivision Lake Tuscany A Pud
MLS Listing ID RX-10920900
Sold Date 11/17/23
Style Mediterranean
Bedrooms 5
Full Baths 3
Construction Status Resale
HOA Fees $134/mo
HOA Y/N Yes
Year Built 2006
Annual Tax Amount $4,924
Tax Year 2022
Lot Size 10,630 Sqft
Property Description
This is it! Gorgeous 5 BR, 3 BA, 2 Car Gar pool home has been meticulously maintained and is move in ready. Home boasts 2 master suites for the large family and is located in highly desired gated Lake Tuscany. Master suite has private access to covered and screened pool area. Master bath has sep walk in shower, Roman tub, and H/H vanities. Oversized 2nd Master suite includes en suite, and WIC. Home also offers gourmet kitchen, granite tops, SS appl pkg, soaring ceilings, plantation shutters, crown molding, LED lighting, impact windows upstairs, accord shutters downstairs. 5/2022. Grounds are beautifully landscaped, sprinkler system is on well, screen enclosure 2022, pool resurfacing 2022, pool heater 2022. A MUST SEE on your list!
Location
State FL
County Martin
Area 12 - Stuart - Southwest
Zoning Res
Rooms
Other Rooms Cabana Bath, Den/Office, Family, Great, Laundry-Inside, Loft, Media, Pool Bath
Master Bath 2 Master Suites, Dual Sinks, Mstr Bdrm - Ground, Mstr Bdrm - Sitting, Mstr Bdrm - Upstairs, Separate Shower, Separate Tub
Interior
Interior Features Pantry, Roman Tub, Split Bedroom, Upstairs Living Area, Volume Ceiling, Walk-in Closet
Heating Central
Cooling Ceiling Fan, Central
Flooring Carpet, Ceramic Tile, Laminate
Furnishings Unfurnished
Exterior
Exterior Feature Well Sprinkler
Garage 2+ Spaces
Garage Spaces 2.0
Pool Concrete, Heated, Screened
Community Features Gated Community
Utilities Available Cable, Electric, Public Sewer, Public Water, Underground
Amenities Available Sidewalks
Waterfront Description None
Roof Type S-Tile
Exposure East
Private Pool Yes
Building
Lot Description < 1/4 Acre
Story 2.00
Foundation CBS
Construction Status Resale
Schools
Elementary Schools Crystal Lake Elementary School
Middle Schools Dr. David L. Anderson Middle School
High Schools South Fork High School
Others
Pets Allowed Yes
HOA Fee Include Common R.E. Tax,Security,Trash Removal
Senior Community No Hopa
Restrictions Buyer Approval
Security Features Gate - Unmanned
Acceptable Financing Cash, Conventional, VA
Membership Fee Required No
Listing Terms Cash, Conventional, VA
Financing Cash,Conventional,VA
Read Less Info
Want to know what your home might be worth? Contact us for a FREE valuation!

Our team is ready to help you sell your home for the highest possible price ASAP

Find out why customers are choosing LPT Realty to meet their real estate needs
Learn More About LPT Realty







