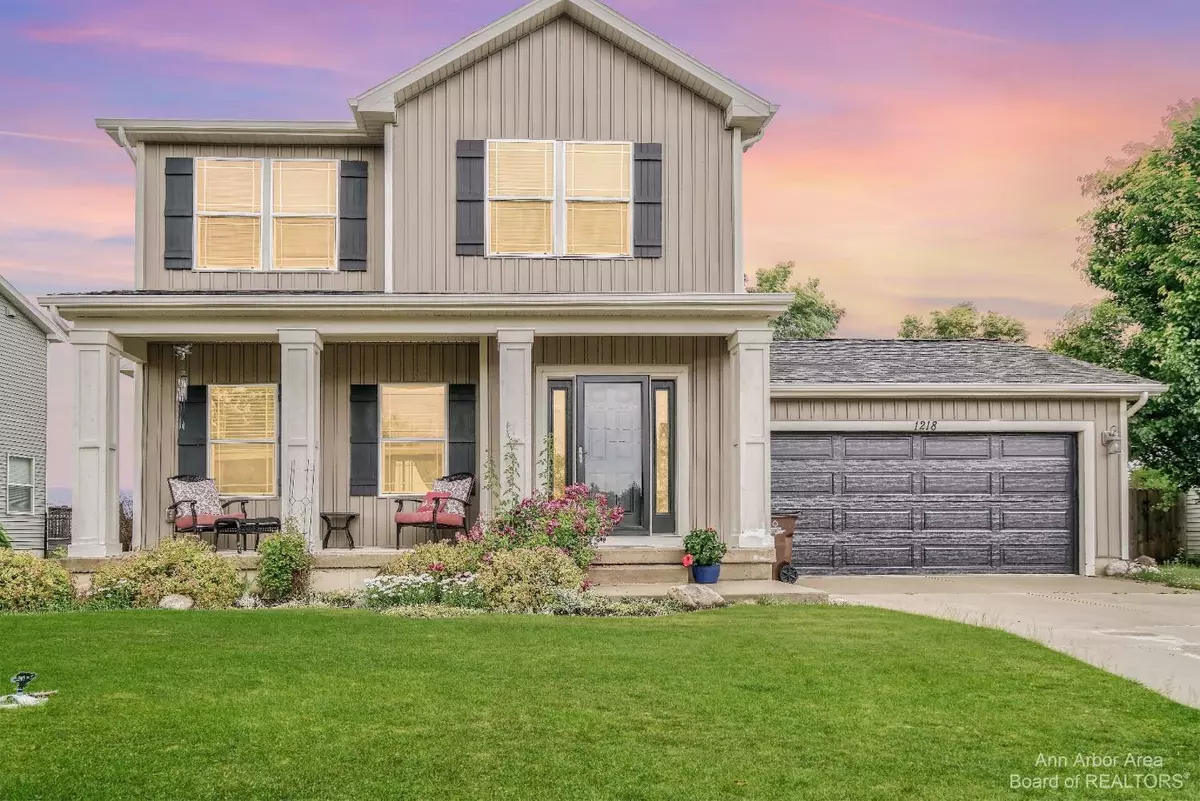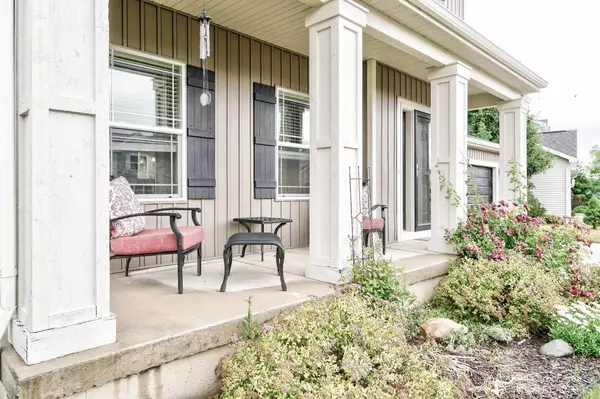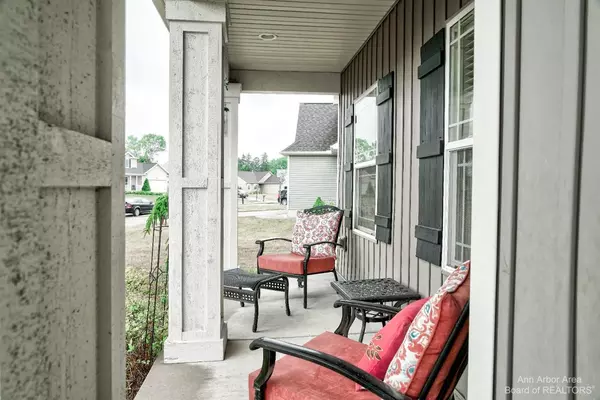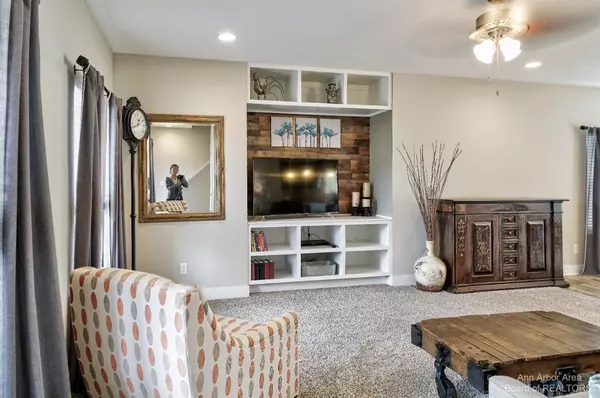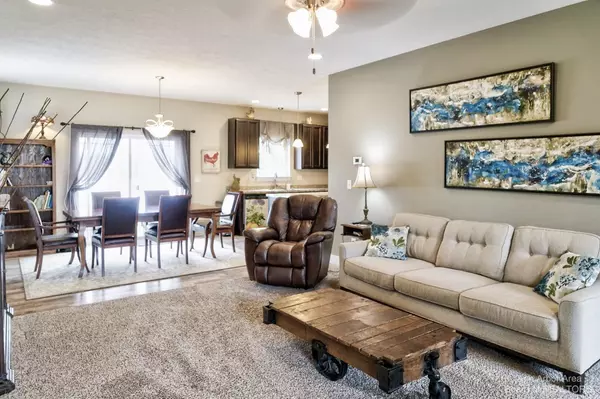$320,000
$300,000
6.7%For more information regarding the value of a property, please contact us for a free consultation.
3 Beds
3 Baths
1,626 SqFt
SOLD DATE : 07/28/2023
Key Details
Sold Price $320,000
Property Type Single Family Home
Sub Type Single Family Residence
Listing Status Sold
Purchase Type For Sale
Square Footage 1,626 sqft
Price per Sqft $196
Subdivision Centennial Estates
MLS Listing ID 23129627
Sold Date 07/28/23
Style Colonial
Bedrooms 3
Full Baths 2
Half Baths 1
HOA Y/N false
Originating Board Michigan Regional Information Center (MichRIC)
Year Built 2016
Annual Tax Amount $5,280
Tax Year 2022
Lot Dimensions 72X123
Property Description
Welcome to 1218 Wildflower Drive, a stunning retreat nestled in the charming town of Holt, Michigan. This meticulously maintained and beautifully updated property presents a unique opportunity to indulge in a life of comfort and style, all without the constraints of a Homeowner's Association (HOA). As you approach, the handsome curb appeal sets a tone of contemporary elegance which continues inside. Natural light spills through numerous windows, casting a warm glow on the open-concept living spaces. The heart of the home, a modern kitchen, boasts high-quality stainless steel appliances, sleek countertops, and ample storage space - a dream for the home chef. Retreat upstairs to find a spacious master suite, an oasis of tranquility. It features a large walk-in closet and an ensuit ensuite bath that provides a spa-like experience right at home. Two additional well-sized bedrooms offer versatility, serving as guest rooms, an office, or a hobby room. ensuite bath that provides a spa-like experience right at home. Two additional well-sized bedrooms offer versatility, serving as guest rooms, an office, or a hobby room.
Location
State MI
County Ingham
Area Ann Arbor/Washtenaw - A
Direction Holt Road to Aurelius, S to Garden Gate E
Rooms
Basement Full
Interior
Interior Features Garage Door Opener
Heating Forced Air, Natural Gas
Cooling Central Air
Fireplace false
Appliance Dryer, Washer, Disposal, Dishwasher, Microwave, Oven, Range, Refrigerator
Laundry Upper Level
Exterior
Exterior Feature Porch(es)
Parking Features Attached
Garage Spaces 2.0
Utilities Available Storm Sewer Available, Natural Gas Connected, Cable Connected
View Y/N No
Garage Yes
Building
Lot Description Sidewalk
Story 2
Sewer Public Sewer
Water Public
Architectural Style Colonial
Structure Type Vinyl Siding
New Construction No
Schools
Elementary Schools Mason
Middle Schools Mason
High Schools Mason
School District Mason
Others
Tax ID 25-05-26-155-016
Acceptable Financing Cash, FHA, VA Loan, Conventional
Listing Terms Cash, FHA, VA Loan, Conventional
Read Less Info
Want to know what your home might be worth? Contact us for a FREE valuation!

Our team is ready to help you sell your home for the highest possible price ASAP

Find out why customers are choosing LPT Realty to meet their real estate needs
Learn More About LPT Realty


