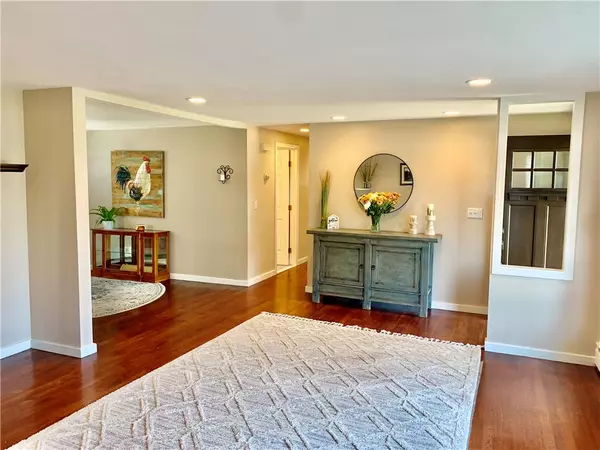$416,000
$389,000
6.9%For more information regarding the value of a property, please contact us for a free consultation.
3 Beds
1 Bath
1,167 SqFt
SOLD DATE : 09/26/2023
Key Details
Sold Price $416,000
Property Type Single Family Home
Sub Type Single Family Residence
Listing Status Sold
Purchase Type For Sale
Square Footage 1,167 sqft
Price per Sqft $356
Subdivision Kent Gardens
MLS Listing ID 1341765
Sold Date 09/26/23
Style Ranch
Bedrooms 3
Full Baths 1
HOA Y/N No
Abv Grd Liv Area 1,167
Year Built 1956
Annual Tax Amount $3,615
Tax Year 2023
Lot Size 7,313 Sqft
Acres 0.1679
Property Description
This Sun-Filled Home has the Perfect Layout for One Level Living. Features Include Freshly Painted Interior, Hardwoods Throughout, Wood Burning Fireplace & Recessed Lighting. Living Room Flows nicely to the Dining Area off the Kitchen. Bonus Space in Kitchen can be used as a Pantry or Office Area w/Door Leading to the Fully Fenced Private Back Yard. The Custom Stone Patio is an Absolute Entertainer's Delight!! Maintenance Free Vinyl Siding, New Garage Door & Paved Drive w/Extra Parking for RV or Boat & Brand New 10x15 Shed with Cupola. The Crawl Space Encapsulated in 2023 w/transferable warranty. Awesome Location, Minutes to Shopping & Highway Access. This Home Has it All, Nothing To Do But Move In! Highest & Best due 2pm Sat 9/9, Please notify via text if sending an offer~ thank you!
Location
State RI
County Providence
Community Kent Gardens
Rooms
Basement Crawl Space, Unfinished
Interior
Interior Features Tub Shower
Heating Baseboard, Gas, Hot Water
Cooling None, Window Unit(s)
Flooring Carpet, Ceramic Tile, Hardwood
Fireplaces Number 1
Fireplaces Type Masonry
Fireplace Yes
Window Features Storm Window(s)
Appliance Dryer, Dishwasher, Gas Water Heater, Microwave, Oven, Range, Refrigerator, Water Heater, Washer
Exterior
Exterior Feature Patio, Paved Driveway
Garage Attached
Garage Spaces 1.0
Fence Fenced
Community Features Golf, Highway Access, Near Schools, Public Transportation, Recreation Area, Restaurant, Shopping
Utilities Available Sewer Connected
Porch Patio
Total Parking Spaces 9
Garage Yes
Building
Story 1
Foundation Concrete Perimeter
Sewer Connected, Public Sewer
Water Connected, Public
Architectural Style Ranch
Level or Stories 1
Structure Type Drywall,Vinyl Siding
New Construction No
Others
Senior Community No
Tax ID 61GARDENDREPRO
Financing Conventional
Read Less Info
Want to know what your home might be worth? Contact us for a FREE valuation!

Our team is ready to help you sell your home for the highest possible price ASAP
© 2024 State-Wide Multiple Listing Service. All rights reserved.
Bought with RE/MAX River's Edge

Find out why customers are choosing LPT Realty to meet their real estate needs
Learn More About LPT Realty







