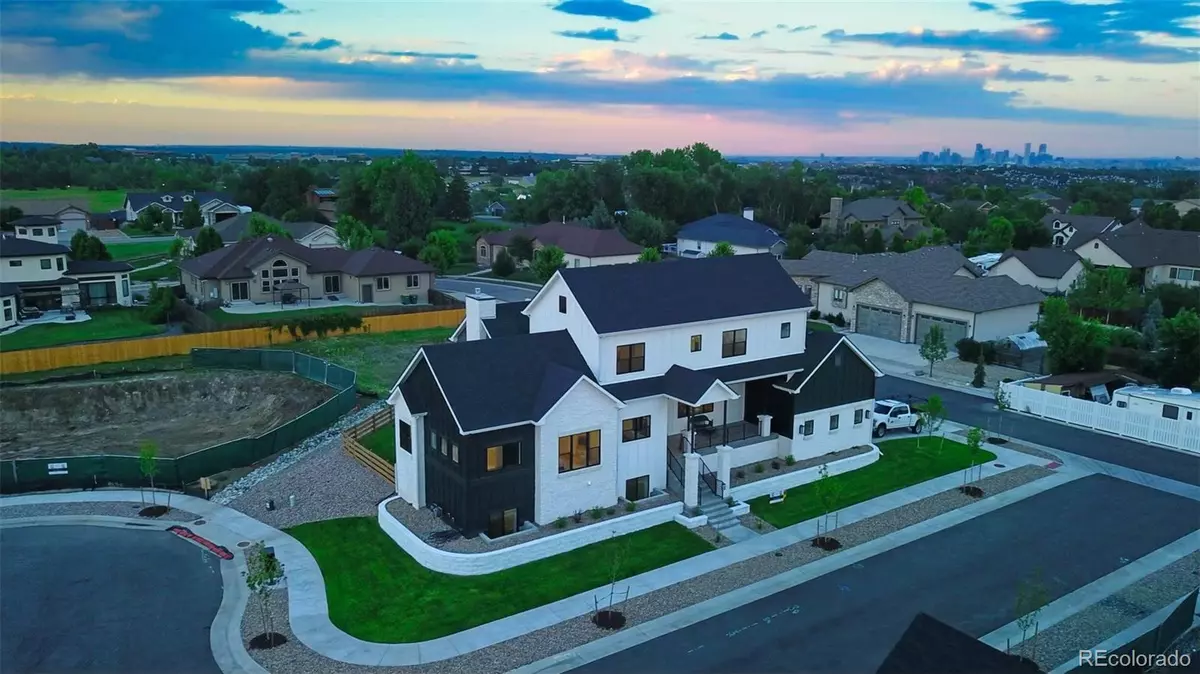$1,950,000
$1,985,000
1.8%For more information regarding the value of a property, please contact us for a free consultation.
7 Beds
5 Baths
5,436 SqFt
SOLD DATE : 10/26/2023
Key Details
Sold Price $1,950,000
Property Type Single Family Home
Sub Type Single Family Residence
Listing Status Sold
Purchase Type For Sale
Square Footage 5,436 sqft
Price per Sqft $358
Subdivision Belwood Homes
MLS Listing ID 3290011
Sold Date 10/26/23
Bedrooms 7
Full Baths 4
Half Baths 1
Condo Fees $30
HOA Fees $30/mo
HOA Y/N Yes
Abv Grd Liv Area 3,238
Originating Board recolorado
Year Built 2023
Annual Tax Amount $4,691
Tax Year 2022
Lot Size 0.320 Acres
Acres 0.32
Property Description
Welcome to 8215 W Tennessee Ct. This luxury modern farmhouse is a stunning example of contemporary design fused with various design elements. Nestled in a prime location close to town, this six-bed, five-bath home offers the perfect blend of luxury and comfort. Large windows allow natural light to flood the interior of the home, while the front porch provides the perfect spot to relax. The three-car garage is conveniently located at the side of the home, providing ample parking for both family and guests. Upon entering the home, visitors are greeted by a spacious foyer with high ceilings and stunning hardwood flooring. The main living area is an expansive open floor plan that seamlessly blends the kitchen, dining, and living spaces. The kitchen is a chef's dream, with top-of-the-line stainless steel appliances, quartz countertops, and a large island with seating for the whole family. The builder professionally landscaped the front & back yard while additionally installing flush-mount speakers & Sonos connection throughout the home and backyard. The home's six bedrooms are located on three levels, with three on the upper level, a main floor primary suite, and two on the lower level. The spacious owner's suite is located on the main level and features a luxurious en suite bathroom with a free-standing soaking tub, separate shower, and dual vanities. The lower level of the home is designed for entertaining, with a large family room that includes a wine cellar, wet bar, and plenty of space for a pool table or other games. The two additional bedrooms on this level share a full bathroom, making it an ideal space for guests or in-laws. Throughout the home, designer-level finishes are evident in every detail. From the custom cabinetry and high-end appliances in the kitchen to the marble and tile accents in the bathrooms creating a luxurious and welcoming atmosphere. Belmar Shopping Center includes grocery, retail & restaurant concepts within minutes of home.
Location
State CO
County Jefferson
Rooms
Basement Finished
Main Level Bedrooms 1
Interior
Interior Features Ceiling Fan(s), Eat-in Kitchen, Entrance Foyer, Five Piece Bath, High Ceilings, Jack & Jill Bathroom, Kitchen Island, Open Floorplan, Pantry, Primary Suite, Quartz Counters, Vaulted Ceiling(s), Walk-In Closet(s)
Heating Forced Air
Cooling Central Air
Flooring Carpet, Tile, Vinyl, Wood
Fireplaces Type Gas, Living Room
Fireplace N
Appliance Cooktop, Dishwasher, Disposal, Double Oven, Microwave, Oven, Refrigerator
Exterior
Exterior Feature Private Yard
Garage Spaces 3.0
Roof Type Architecural Shingle
Total Parking Spaces 3
Garage Yes
Building
Lot Description Cul-De-Sac
Sewer Public Sewer
Water Public
Level or Stories Two
Structure Type Metal Siding, Other, Stone
Schools
Elementary Schools Patterson
Middle Schools Alameda Int'L
High Schools Alameda Int'L
School District Jefferson County R-1
Others
Senior Community No
Ownership Builder
Acceptable Financing 1031 Exchange, Cash, Jumbo, VA Loan
Listing Terms 1031 Exchange, Cash, Jumbo, VA Loan
Special Listing Condition None
Read Less Info
Want to know what your home might be worth? Contact us for a FREE valuation!

Our team is ready to help you sell your home for the highest possible price ASAP

© 2024 METROLIST, INC., DBA RECOLORADO® – All Rights Reserved
6455 S. Yosemite St., Suite 500 Greenwood Village, CO 80111 USA
Bought with NON MLS PARTICIPANT

Find out why customers are choosing LPT Realty to meet their real estate needs
Learn More About LPT Realty







