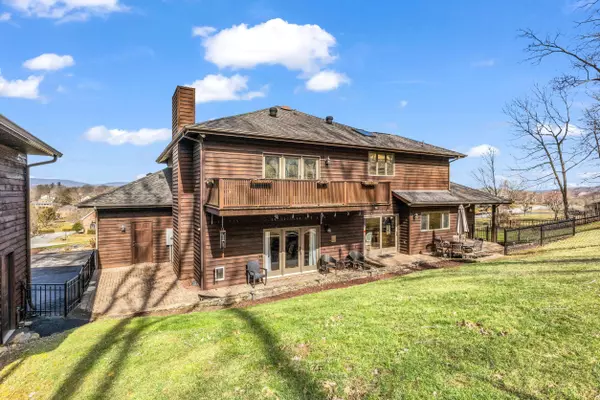$660,000
$659,000
0.2%For more information regarding the value of a property, please contact us for a free consultation.
4 Beds
3 Baths
3,495 SqFt
SOLD DATE : 03/21/2023
Key Details
Sold Price $660,000
Property Type Single Family Home
Sub Type Single Family Residence
Listing Status Sold
Purchase Type For Sale
Square Footage 3,495 sqft
Price per Sqft $188
Subdivision Winterham
MLS Listing ID 9948369
Sold Date 03/21/23
Style Contemporary
Bedrooms 4
Full Baths 3
Total Fin. Sqft 3495
Originating Board Tennessee/Virginia Regional MLS
Year Built 1989
Lot Size 0.770 Acres
Acres 0.77
Lot Dimensions 0.77 acres
Property Description
This gorgeous 4 bedroom, 3 bath home sits on the 2nd hole of the beautiful Glenrochie Golf Course and in walking distance to the Virginia Creeper Trail. Stepping into this magnificent foyer is just the beginning of what this home has to offer. Mountain views, three stone gas fireplaces. The dining room, beautiful spacious kitchen and den all provide access to the lovely brick patio and views of the golf course. Kitchen is updated with stainless appliances granite countertops, large island, and stunning cabinets. The first floor is complete with a bedroom, full bath, and laundry room. The second floor includes an impressive Master bedroom, enormous en suite and large deck overlooking the fenced back yard. The four car garage(2 attached/2 detached) offers tons of storage including a floored loft upstairs. All the furnishings are included AND an exclusive membership to the historic Martha Washington Inn (only 100 sold $5700 value) The recent owners had to relocate, their loss is your gain!
Location
State VA
County Washington
Community Winterham
Area 0.77
Zoning R1
Direction Traveling N on I-81 take exit 17, turn right onto Cummings St, take an immediate left onto Country Club Drive, Continue straight into Winterham subdivision. Follow Winterham Dr past the entrance to Glenrochie Country Club, 390 is the second home on the right
Rooms
Basement Crawl Space
Interior
Interior Features Built-in Features, Central Vacuum, Entrance Foyer, Granite Counters, Kitchen Island, Open Floorplan, Pantry, Whirlpool
Heating Central, Heat Pump
Cooling Ceiling Fan(s), Central Air, Heat Pump
Flooring Ceramic Tile, Hardwood
Fireplaces Number 3
Fireplaces Type Primary Bedroom, Den, Gas Log, Living Room
Fireplace Yes
Window Features Insulated Windows
Appliance Gas Range, Microwave, Refrigerator, Washer
Heat Source Central, Heat Pump
Laundry Electric Dryer Hookup, Washer Hookup
Exterior
Exterior Feature Balcony
Garage Attached, Detached, Garage Door Opener
Garage Spaces 4.0
Community Features Golf, Clubhouse
Utilities Available Cable Available
Amenities Available Landscaping
View Mountain(s), Golf Course
Roof Type Composition
Topography Rolling Slope
Porch Balcony, Porch, Rear Patio
Total Parking Spaces 4
Building
Entry Level Two
Foundation Block
Sewer Public Sewer
Water Public
Architectural Style Contemporary
Structure Type Wood Siding
New Construction No
Schools
Elementary Schools Watauga
Middle Schools E. B. Stanley
High Schools Abingdon
Others
Senior Community No
Tax ID 105c 1 94 030788
Acceptable Financing Cash, Conventional
Listing Terms Cash, Conventional
Read Less Info
Want to know what your home might be worth? Contact us for a FREE valuation!

Our team is ready to help you sell your home for the highest possible price ASAP
Bought with Carol Jones • Berkshire HHS, Jones Property Group

Find out why customers are choosing LPT Realty to meet their real estate needs
Learn More About LPT Realty







