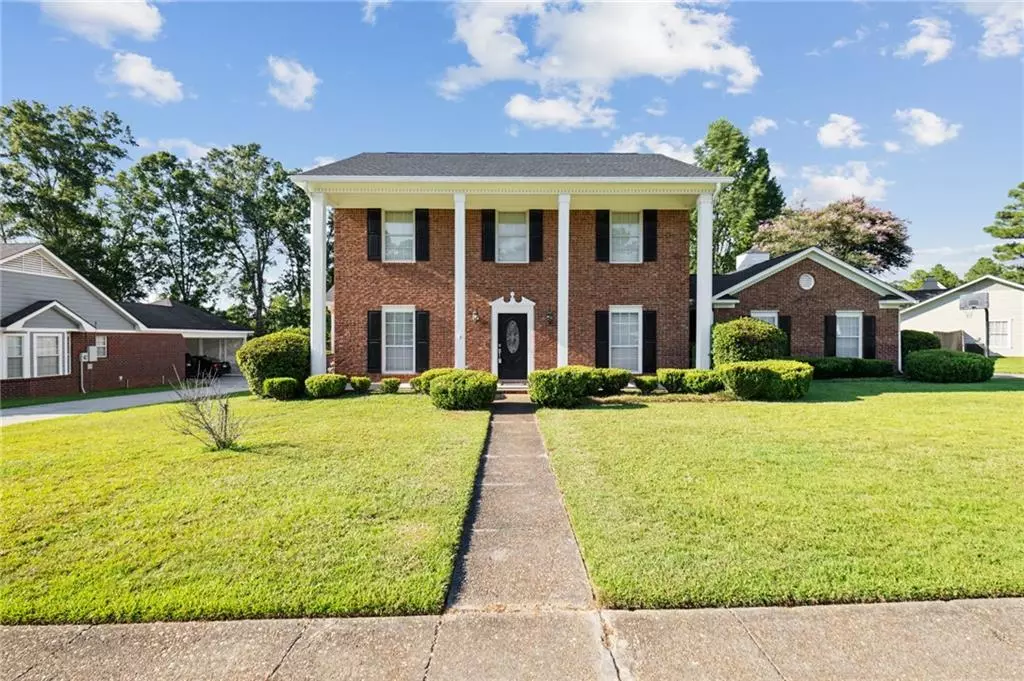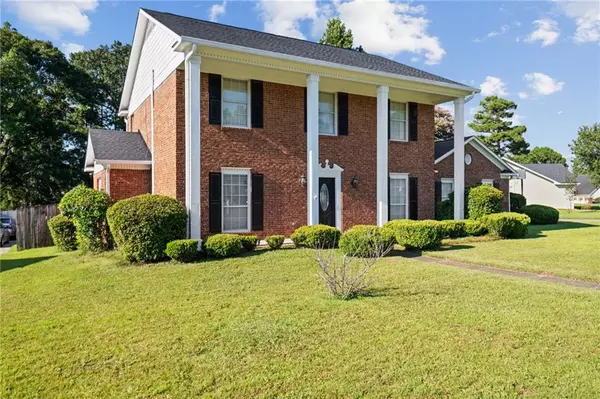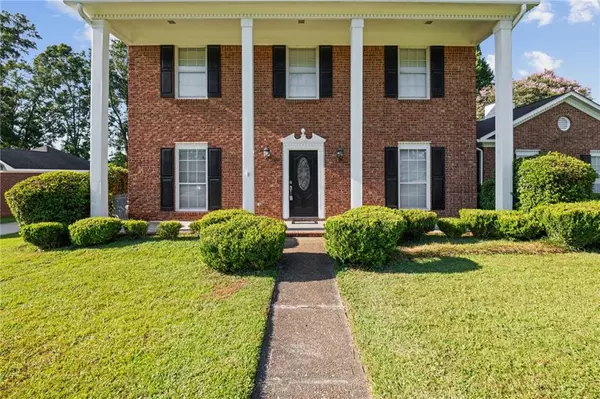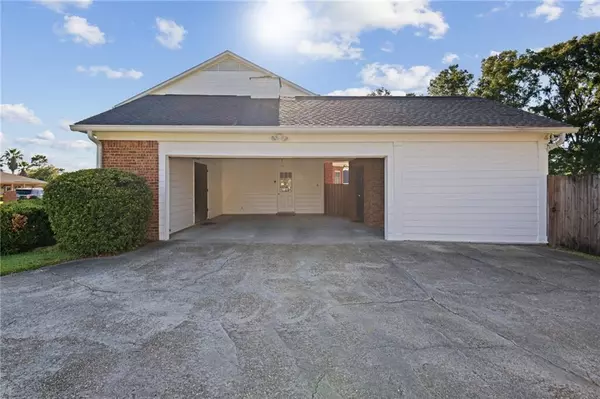Bought with Paul Carter • Paul Carter Agency
$310,000
$309,900
For more information regarding the value of a property, please contact us for a free consultation.
3 Beds
2.5 Baths
2,350 SqFt
SOLD DATE : 09/26/2023
Key Details
Sold Price $310,000
Property Type Single Family Home
Sub Type Single Family Residence
Listing Status Sold
Purchase Type For Sale
Square Footage 2,350 sqft
Price per Sqft $131
Subdivision Pine Station
MLS Listing ID 7259206
Sold Date 09/26/23
Bedrooms 3
Full Baths 2
Half Baths 1
HOA Fees $12/ann
HOA Y/N true
Year Built 1986
Annual Tax Amount $1,005
Tax Year 1005
Lot Size 0.399 Acres
Property Description
WOW! CURB APPEAL! LOCATION, POOL! YOU WILL LOVE THIS 3 BEDROOM/2.5 BATH FEDERAL STYLE HOME. The home has great flow for entertaining with a lovely separate dining room. Downstairs office off the main home entrance. Relax on the patio in the evening with a cool beverage overlooking your 20x40 unground pool. This 2350+/- SQ FT home is located conveniently to shopping, schools and parks. All the best that Mobile has to offer.There is plenty of parking which includes 2 car garage with lots of storage and workshop. Seller has updated the home with soothing finishes and roof was replaced in 2022. Come for your personal viewing with your favorite agent and fall in love.
ALL INFORMATION DEEMED TO BE ACCURATE BUT NOT WARRANTED. IT IS THE RESPONSIBILITY OF BUYER TO VERIFY.
Location
State AL
County Mobile - Al
Direction WEST ON GRELOT, LEFT ON CODY, RIGHT ON PINE STATION, LEFT ON PINE STATION SOUTH HOME ON THE RIGHT
Rooms
Basement None
Dining Room Separate Dining Room
Kitchen Cabinets White, Eat-in Kitchen, Pantry, Stone Counters
Interior
Interior Features Entrance Foyer, High Speed Internet, His and Hers Closets, Walk-In Closet(s)
Heating Central, Natural Gas
Cooling Ceiling Fan(s), Central Air
Flooring Ceramic Tile, Laminate
Fireplaces Type Gas Starter
Appliance Dishwasher, Electric Range, Gas Water Heater, Refrigerator
Laundry Common Area
Exterior
Exterior Feature Private Yard, Storage
Fence Back Yard, Fenced, Wood
Pool Fenced, In Ground, Private
Community Features Sidewalks
Utilities Available Cable Available, Electricity Available, Natural Gas Available, Sewer Available
Waterfront Description None
View Y/N true
View City
Roof Type Shingle
Building
Lot Description Back Yard
Foundation Concrete Perimeter
Sewer Public Sewer
Water Public
Architectural Style Federal
Level or Stories Two
Schools
Elementary Schools O'Rourke
Middle Schools Burns
High Schools Wp Davidson
Others
Special Listing Condition Standard
Read Less Info
Want to know what your home might be worth? Contact us for a FREE valuation!

Our team is ready to help you sell your home for the highest possible price ASAP

Find out why customers are choosing LPT Realty to meet their real estate needs
Learn More About LPT Realty







