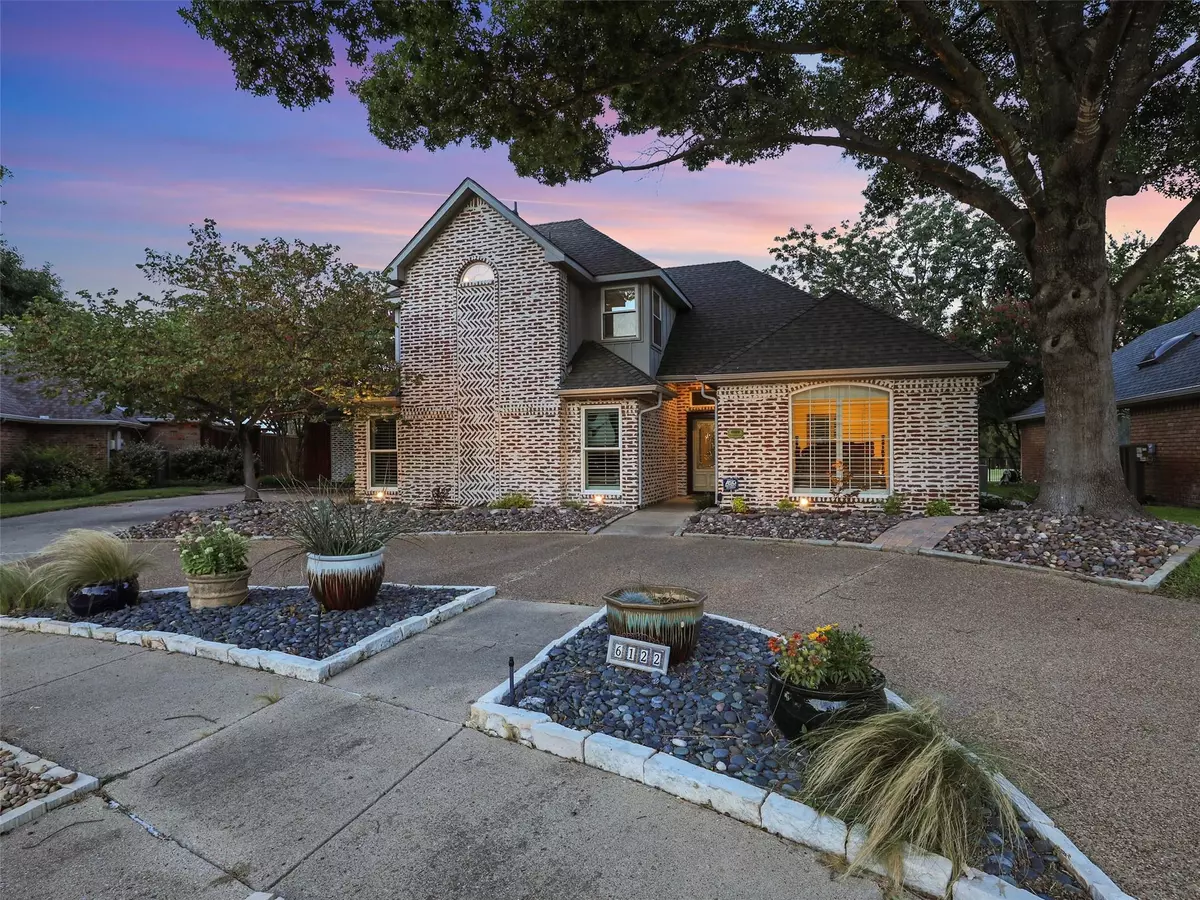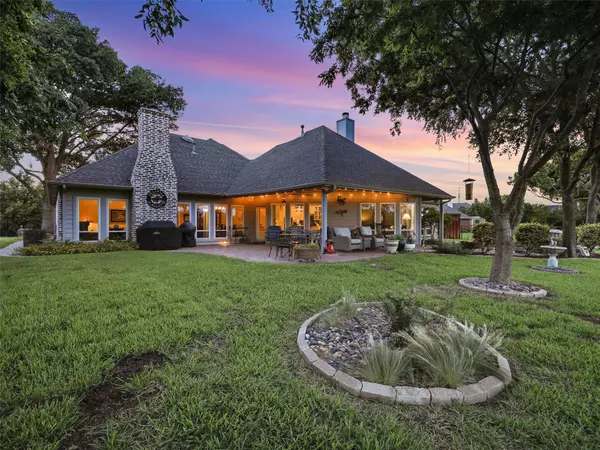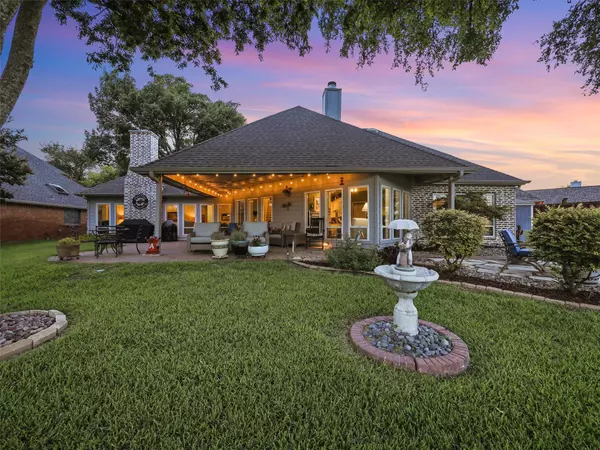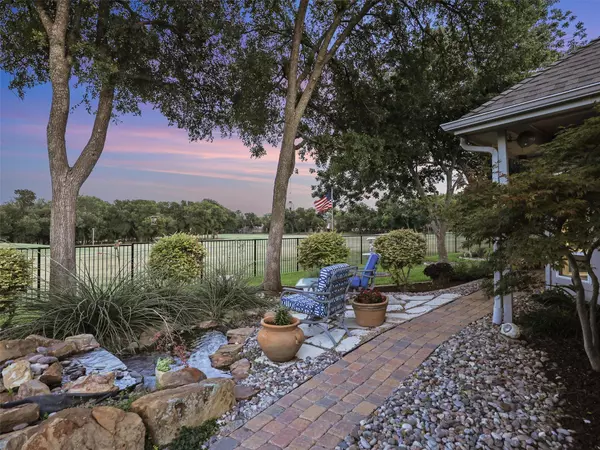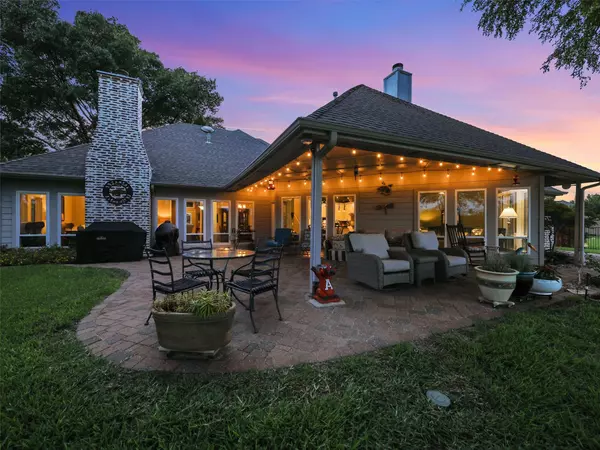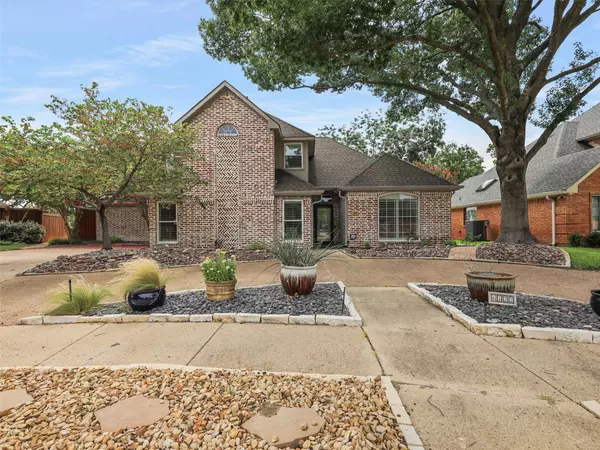$594,900
For more information regarding the value of a property, please contact us for a free consultation.
4 Beds
3 Baths
2,510 SqFt
SOLD DATE : 09/14/2023
Key Details
Property Type Single Family Home
Sub Type Single Family Residence
Listing Status Sold
Purchase Type For Sale
Square Footage 2,510 sqft
Price per Sqft $237
Subdivision Fire Wheel Farms Rep
MLS Listing ID 20373993
Sold Date 09/14/23
Style Traditional
Bedrooms 4
Full Baths 3
HOA Y/N Voluntary
Year Built 1986
Annual Tax Amount $9,843
Lot Size 0.265 Acres
Acres 0.265
Property Description
Outstanding updated custom home in coveted Firewheel Farms backing to 4th fairway of Firewheel old golf course! This charming home features four bedrooms, three baths, formal living and dining, gourmet kitchen open to cozy family room. The gourmet kitchen boasts white custom cabinets, granite counters, slate backsplash, huge center island with sink, wine refrig.,stainless steel appliances plus refrig., gas cooktop. The Family room is highlighted by wood floors, see-thru FP, ample windows allowing for natural light and great vista views of the golf course! The desirable owners retreat offers wood floors, plantation shutters, ensuite remodeled bath with duel vanities, Quartz counter tops, slate walk-in shower, spacious walk-in closet. Second bedroom down has access to full updated bath, Bedrooms three and four are upstairs with connecting bath. The backyard is complete with covered paved stone patio, lush landscaping, water feature, providing an additional living space for entertaining!
Location
State TX
County Dallas
Community Curbs, Sidewalks
Direction From PGBTollway turn north onto N Garland Ave, turn right onto W Muirfield Rd, turn left onto Turnberry Dr, home is on the right ...
Rooms
Dining Room 2
Interior
Interior Features Built-in Features, Built-in Wine Cooler, Cable TV Available, Cathedral Ceiling(s), Chandelier, Decorative Lighting, Eat-in Kitchen, Granite Counters, Kitchen Island, Open Floorplan, Vaulted Ceiling(s), Walk-In Closet(s)
Heating Central, Fireplace(s), Natural Gas, Zoned
Cooling Ceiling Fan(s), Central Air, Electric, Zoned
Flooring Carpet, Ceramic Tile, Hardwood, Luxury Vinyl Plank
Fireplaces Number 2
Fireplaces Type Brick, Family Room, Gas, Gas Logs, Gas Starter, Kitchen, Living Room, Masonry, See Through Fireplace
Appliance Dishwasher, Disposal, Electric Oven, Gas Cooktop, Gas Water Heater, Microwave, Plumbed For Gas in Kitchen, Vented Exhaust Fan
Heat Source Central, Fireplace(s), Natural Gas, Zoned
Laundry Electric Dryer Hookup, Gas Dryer Hookup, Utility Room, Full Size W/D Area, Washer Hookup
Exterior
Exterior Feature Covered Patio/Porch, Rain Gutters, Storage
Garage Spaces 2.0
Fence Back Yard, Wrought Iron
Community Features Curbs, Sidewalks
Utilities Available Cable Available, City Sewer, City Water, Curbs, Electricity Connected, Individual Gas Meter
Roof Type Composition
Garage Yes
Building
Lot Description Cul-De-Sac, Interior Lot, Landscaped, On Golf Course, Sprinkler System, Subdivision
Story One and One Half
Foundation Slab
Level or Stories One and One Half
Structure Type Brick,Concrete,Frame,Wood
Schools
Elementary Schools Choice Of School
Middle Schools Choice Of School
High Schools Choice Of School
School District Garland Isd
Others
Ownership See Tax
Acceptable Financing Contract
Listing Terms Contract
Financing Cash
Read Less Info
Want to know what your home might be worth? Contact us for a FREE valuation!

Our team is ready to help you sell your home for the highest possible price ASAP

©2024 North Texas Real Estate Information Systems.
Bought with Corey Simpson • RE/MAX Premier

Find out why customers are choosing LPT Realty to meet their real estate needs
Learn More About LPT Realty


