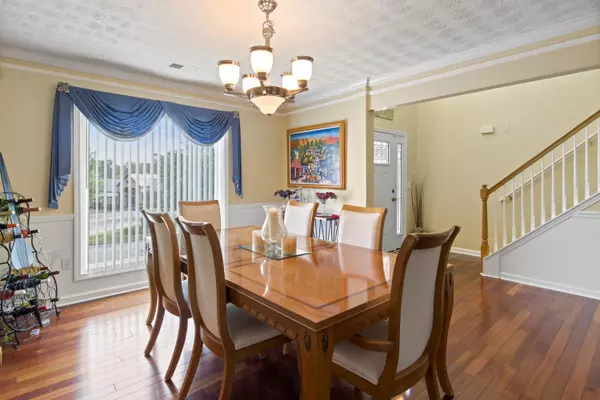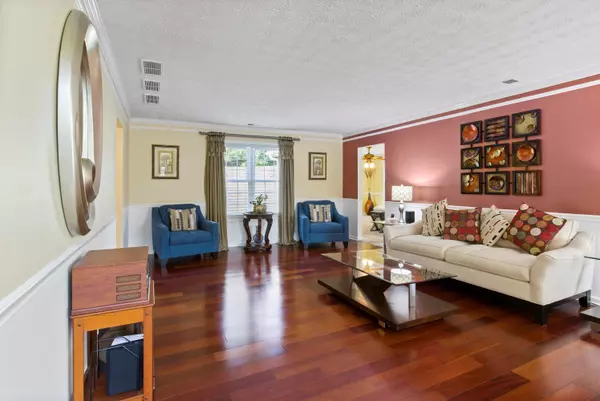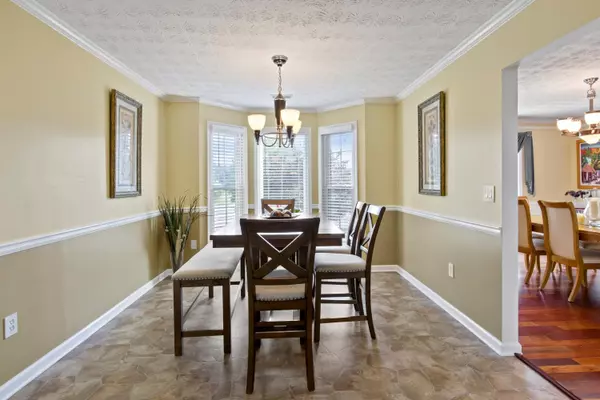$385,000
$385,000
For more information regarding the value of a property, please contact us for a free consultation.
5 Beds
2.5 Baths
2,954 SqFt
SOLD DATE : 09/15/2023
Key Details
Sold Price $385,000
Property Type Single Family Home
Sub Type Single Family Residence
Listing Status Sold
Purchase Type For Sale
Square Footage 2,954 sqft
Price per Sqft $130
Subdivision Augusta
MLS Listing ID 10192700
Sold Date 09/15/23
Style Brick Front,Traditional
Bedrooms 5
Full Baths 2
Half Baths 1
HOA Fees $490
HOA Y/N Yes
Originating Board Georgia MLS 2
Year Built 1997
Annual Tax Amount $4,269
Tax Year 2022
Lot Size 0.300 Acres
Acres 0.3
Lot Dimensions 13068
Property Sub-Type Single Family Residence
Property Description
This five bedroom, two-and-a-half-bath home located in the prestigious Augusta subdivision offers a luxurious and comfortable lifestyle. The brick front and bay window with the added picture window add elegance and sophistication to the exterior. The Brazilian cherry flooring in the entryway and throughout the living/dining space creates a warm and inviting atmosphere. The kitchen, with a view of the family room and breakfast area, is perfect for entertaining. Upstairs, there are five spacious bedrooms, including an Owner's Suite that provides a peaceful and comfortable retreat with a custom walk-in closet. The laundry room has added cabinets for ample storage. Modern ceiling fans and led pendant lights throughout the home add a touch of elegance and luxury. This home has been meticulously maintained and is move-in ready, with a new hot water heater, fifteen-year warranty on the kitchen cabinets, and lifetime warranty on the windows. This amazing subdivision offers amenities for its residents to enjoy! With clubhouses, tennis courts, and pools, there should be plenty of opportunities for exercise and recreation. And being located near the John Smith Reservoir and McCurry Park offers even more options for outdoor activities like fishing and picnicking and an event hall. Schedule a showing today to experience the luxury and comfort of this stunning property in person. Seller will give $3500 towards concessions.
Location
State GA
County Clayton
Rooms
Basement None
Dining Room Dining Rm/Living Rm Combo
Interior
Interior Features High Ceilings, Separate Shower, Walk-In Closet(s)
Heating Central
Cooling Central Air
Flooring Hardwood, Tile, Carpet
Fireplaces Number 1
Fireplaces Type Family Room
Fireplace Yes
Appliance Dishwasher, Disposal, Microwave, Stainless Steel Appliance(s)
Laundry Laundry Closet, Common Area
Exterior
Parking Features Attached, Garage Door Opener, Garage, Kitchen Level
Community Features Clubhouse, Playground, Pool, Sidewalks, Tennis Court(s)
Utilities Available Electricity Available
View Y/N No
Roof Type Composition
Garage Yes
Private Pool No
Building
Lot Description None
Faces 75 S to Exit 235 toward US 19/US 41/Griffin, Jonesboro. Continue on Tara Blvd, Keep Left to continue on US 41/US 19S, Turn Right on Ga-54S, Left on McElroy Rd, Straight on County Line Rd, Left on Plantation Pkwy, Left on Southern Golf Ct. House is on the right.
Sewer Public Sewer
Water Public
Structure Type Brick,Vinyl Siding
New Construction No
Schools
Elementary Schools Rivers Edge
Middle Schools Eddie White Academy
High Schools Lovejoy
Others
HOA Fee Include Maintenance Structure,Maintenance Grounds,Swimming,Tennis
Tax ID 05076D A003
Acceptable Financing Cash, Conventional, FHA, VA Loan
Listing Terms Cash, Conventional, FHA, VA Loan
Special Listing Condition Resale
Read Less Info
Want to know what your home might be worth? Contact us for a FREE valuation!

Our team is ready to help you sell your home for the highest possible price ASAP

© 2025 Georgia Multiple Listing Service. All Rights Reserved.
Find out why customers are choosing LPT Realty to meet their real estate needs
Learn More About LPT Realty







