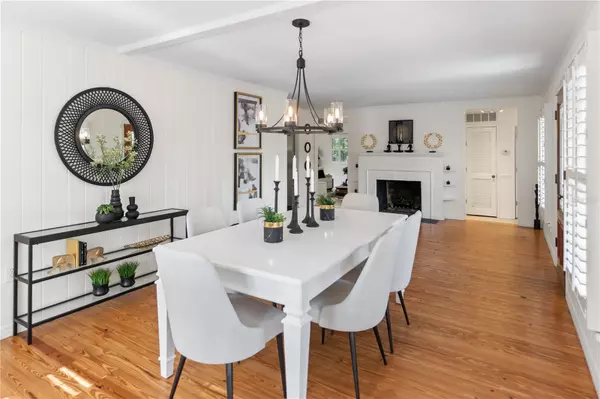$1,200,000
$1,200,000
For more information regarding the value of a property, please contact us for a free consultation.
3 Beds
2 Baths
1,826 SqFt
SOLD DATE : 08/28/2023
Key Details
Sold Price $1,200,000
Property Type Single Family Home
Sub Type Single Family Residence
Listing Status Sold
Purchase Type For Sale
Square Footage 1,826 sqft
Price per Sqft $657
Subdivision Lewis Combs Sub
MLS Listing ID A4575931
Sold Date 08/28/23
Bedrooms 3
Full Baths 2
Construction Status Inspections
HOA Fees $1/ann
HOA Y/N Yes
Originating Board Stellar MLS
Year Built 1950
Annual Tax Amount $8,031
Lot Size 10,890 Sqft
Acres 0.25
Property Description
You will instantly feel a sense of "home" with the old Florida character, modern updates, and secluded lush landscaping of this blended original and updated 1950s three-bedroom, two-bath home. Ideally located West of Trail, West of Osprey, 1 block to Sarasota Memorial Hospital, 2 blocks to the Southside Village shops and restaurants, and in the highly-coveted Southside Elementary School zone. As you enter, you are greeted by the dining room space, with original pine hardwood floors. This space provides a cozy and intimate setting. Whether you're enjoying a quiet dinner or hosting a dinner party, it will be a favorite spot to create lasting memories. The focal point of the dining room is a beautiful wood-burning fireplace adding warmth and character to the space. Adjacent to the dining room is your galley-style kitchen and breakfast room with hand-painted cabinets. The primary bedroom includes a separate private seating area and bath. The primary bedroom and kitchen both lead to a gorgeous A-frame screened-in porch, which will become your new favorite space. The screened porch screams old Florida charm and is an oasis of tranquility where you can unwind, sip your morning coffee, host gatherings, indulge in a good book, or chill in the hammock. Each guest bedroom includes a separate walk-in closet with pocket doors. There is a large family room with vaulted wood plank ceilings complimented by French doors that lead out to your brick paver patio. The backyard is fenced with space for a pool if desired. The secluded lush landscaping completely surrounds the property creating a sense of privacy and serenity. The shingle and flat roof were recently replaced (2023), exterior painting and caulking were completed, and interior walls and trim were painted as well. The property was recently appraised for $1.3M and is offered at $1.2M to offer the next Owner room to continue to upgrade finishes.
Location
State FL
County Sarasota
Community Lewis Combs Sub
Zoning RSF2
Rooms
Other Rooms Formal Dining Room Separate, Inside Utility
Interior
Interior Features Cathedral Ceiling(s), Ceiling Fans(s), Eat-in Kitchen, Master Bedroom Main Floor, Solid Surface Counters, Solid Wood Cabinets, Split Bedroom, Vaulted Ceiling(s), Walk-In Closet(s)
Heating Central
Cooling Central Air
Flooring Ceramic Tile, Wood
Fireplaces Type Wood Burning
Fireplace true
Appliance Dishwasher, Disposal, Dryer, Microwave, Refrigerator, Washer
Laundry Inside, Laundry Room
Exterior
Exterior Feature French Doors, Rain Gutters
Garage Spaces 2.0
Fence Fenced
Utilities Available Cable Available
Roof Type Shingle
Porch Covered, Front Porch, Rear Porch, Screened
Attached Garage true
Garage true
Private Pool No
Building
Entry Level One
Foundation Crawlspace, Slab
Lot Size Range 1/4 to less than 1/2
Sewer Public Sewer
Water Public
Structure Type Wood Frame, Wood Siding
New Construction false
Construction Status Inspections
Schools
Elementary Schools Southside Elementary
Middle Schools Riverview Middle
High Schools Sarasota High
Others
Pets Allowed Yes
Senior Community No
Ownership Fee Simple
Monthly Total Fees $1
Acceptable Financing Cash, Conventional
Membership Fee Required Optional
Listing Terms Cash, Conventional
Special Listing Condition None
Read Less Info
Want to know what your home might be worth? Contact us for a FREE valuation!

Our team is ready to help you sell your home for the highest possible price ASAP

© 2024 My Florida Regional MLS DBA Stellar MLS. All Rights Reserved.
Bought with COURTYARD MODERN

Find out why customers are choosing LPT Realty to meet their real estate needs
Learn More About LPT Realty







