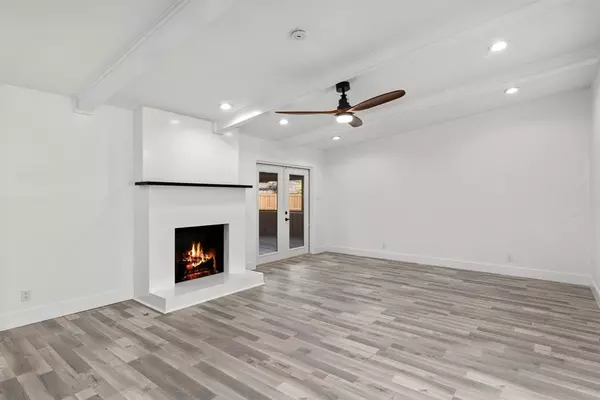$490,000
For more information regarding the value of a property, please contact us for a free consultation.
3 Beds
2 Baths
1,909 SqFt
SOLD DATE : 05/22/2023
Key Details
Property Type Single Family Home
Listing Status Sold
Purchase Type For Sale
Square Footage 1,909 sqft
Price per Sqft $246
Subdivision Buckner Terrace Add 03Rd&4Th Instl
MLS Listing ID 57088698
Sold Date 05/22/23
Style Ranch,Traditional
Bedrooms 3
Full Baths 2
Year Built 1964
Annual Tax Amount $8,037
Tax Year 2022
Lot Size 8,551 Sqft
Acres 0.1963
Property Description
Seller is Motivated! Bring Offers! Sophistication and warmth greet you at this beautiful single story home with close proximity to White Rock Lake. Entertain and dine in a custom updated kitchen showcasing quartz countertops, stainless steel farmhouse sink, 5 burner gas pro cooktop, and double ovens. An abundance of natural light highlights the home's open floor plan and showcases the beautiful features including new wood look flooring in the main living areas, fresh paint, custom fireplace in the family room, and built in wine cooler and wet bar in the dining room. The primary suite boasts a custom walk-in closet, and an ensuite bath with modern updates including an oversized dual sink quartz vanity, custom soft close cabinetry, shower tower with LED lighting and thermal monitoring. Outdoor entertaining is a must on your custom cedar patio with custom lighting design, and a new board on board fence for privacy.
Location
State TX
County Dallas
Rooms
Bedroom Description All Bedrooms Down,Primary Bed - 1st Floor,Walk-In Closet
Other Rooms Breakfast Room, Family Room, Formal Dining, Formal Living, Kitchen/Dining Combo, Living Area - 1st Floor, Utility Room in House
Master Bathroom Primary Bath: Jetted Tub, Vanity Area
Interior
Interior Features Fire/Smoke Alarm
Heating Central Gas
Cooling Central Gas
Flooring Carpet, Tile, Vinyl Plank
Fireplaces Number 1
Fireplaces Type Gaslog Fireplace
Exterior
Exterior Feature Covered Patio/Deck
Garage Attached Garage
Garage Spaces 2.0
Roof Type Composition
Street Surface Concrete,Curbs
Private Pool No
Building
Lot Description Subdivision Lot
Story 1
Foundation Pier & Beam
Lot Size Range 0 Up To 1/4 Acre
Sewer Public Sewer
Water Public Water
Structure Type Brick,Wood
New Construction No
Schools
Elementary Schools Bayles Elementary School
Middle Schools W H Gaston Middle School
High Schools Bryan Adams High School
School District 211 - Dallas
Others
Senior Community No
Restrictions Deed Restrictions
Tax ID 00-00081-209-800-0000
Ownership Full Ownership
Energy Description Ceiling Fans
Acceptable Financing Cash Sale, Conventional, FHA, Other, VA
Tax Rate 2.5004
Disclosures Sellers Disclosure
Listing Terms Cash Sale, Conventional, FHA, Other, VA
Financing Cash Sale,Conventional,FHA,Other,VA
Special Listing Condition Sellers Disclosure
Read Less Info
Want to know what your home might be worth? Contact us for a FREE valuation!

Our team is ready to help you sell your home for the highest possible price ASAP

Bought with Non-MLS

Find out why customers are choosing LPT Realty to meet their real estate needs
Learn More About LPT Realty







