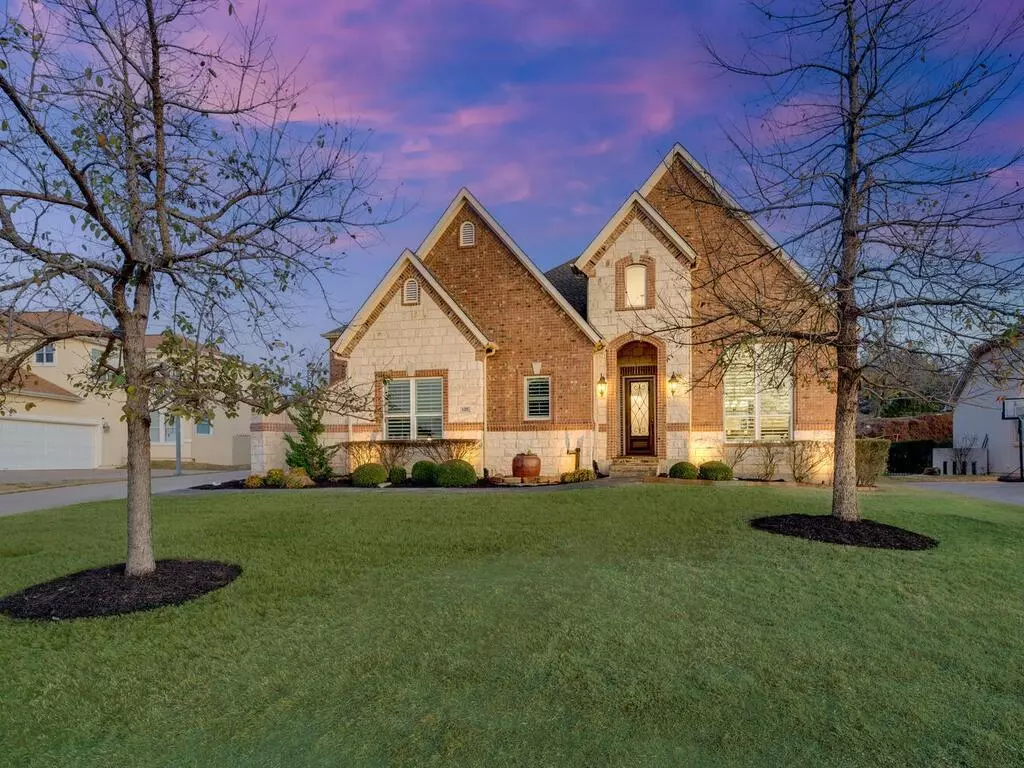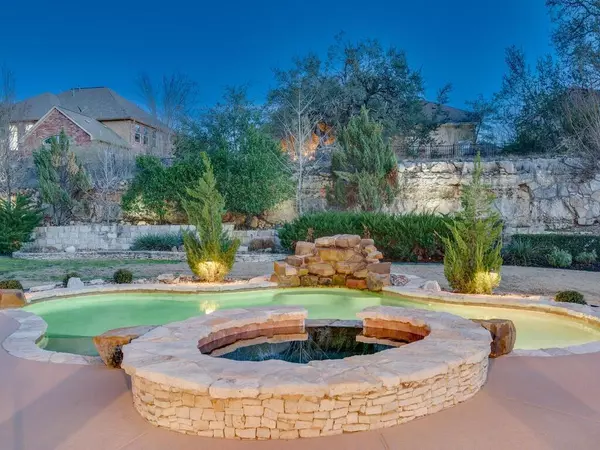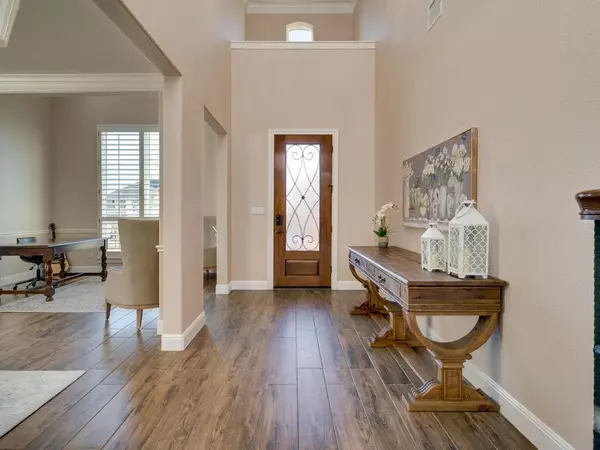$1,450,000
For more information regarding the value of a property, please contact us for a free consultation.
4 Beds
3.1 Baths
4,754 SqFt
SOLD DATE : 05/31/2023
Key Details
Property Type Single Family Home
Listing Status Sold
Purchase Type For Sale
Square Footage 4,754 sqft
Price per Sqft $299
Subdivision Ridge At Alta Vista
MLS Listing ID 75861484
Sold Date 05/31/23
Style Traditional
Bedrooms 4
Full Baths 3
Half Baths 1
HOA Fees $150/mo
HOA Y/N 1
Year Built 2006
Annual Tax Amount $15,403
Tax Year 2022
Lot Size 0.437 Acres
Acres 0.4367
Property Description
Gated Ridge at Alta Vista subdivision. Stunning home w/ upgrades & updates galore. Recent updated lighting and ceiling fans throughout. 2nd Living room off dining room. Family room w/ floor to ceiling stone fireplace. Additional counter and cabinet space w/wine refrigerator ideal for dinner parties. Office with floor to ceiling built in cabinets and shelving. Spacious primary bedroom suite. 2 primary closets + oversized linen closet. 20x19 game room. Media room off the game room. 3 large bedrooms on 2nd floor. Amazing pool and spa in spacious backyard. Stone detail & landscaping adds to the ambience of at-home vacation getaway. Stone and wrought iron fencing creates privacy in this outdoor living space. Recent pergola covered large patio w/ built in stainless grill & ample space for seating great for outdoor entertainment. Amenity center w/ fitness, clubhouse, playground, swimming pool, splash pad, tennis courts. Close to everything Lakeway & Bee Cave have to offer. Lake Travis ISD.
Location
State TX
County Travis
Rooms
Bedroom Description Primary Bed - 1st Floor,Walk-In Closet
Other Rooms Breakfast Room, Family Room, Formal Dining, Gameroom Up, Home Office/Study, Media, Utility Room in House
Master Bathroom Primary Bath: Double Sinks, Primary Bath: Jetted Tub, Primary Bath: Separate Shower
Den/Bedroom Plus 4
Kitchen Breakfast Bar, Butler Pantry, Island w/o Cooktop, Kitchen open to Family Room, Pantry
Interior
Interior Features Crown Molding, Fire/Smoke Alarm, High Ceiling
Heating Propane
Cooling Central Electric
Flooring Carpet, Tile
Fireplaces Number 1
Exterior
Exterior Feature Back Yard, Back Yard Fenced, Patio/Deck
Parking Features Attached Garage
Garage Spaces 3.0
Pool In Ground
Roof Type Composition
Private Pool Yes
Building
Lot Description Subdivision Lot
Faces Northwest
Story 2
Foundation Slab
Lot Size Range 1/4 Up to 1/2 Acre
Sewer Public Sewer
Structure Type Other
New Construction No
Schools
Elementary Schools Lakeway Elementary School
Middle Schools Hudson Bend Middle School
High Schools Lake Travis High School
School District 115 - Lake Travis
Others
HOA Fee Include Grounds
Senior Community No
Restrictions Deed Restrictions,Zoning
Tax ID 564078
Ownership Full Ownership
Acceptable Financing Cash Sale, Conventional
Tax Rate 1.899
Disclosures Mud, Sellers Disclosure
Listing Terms Cash Sale, Conventional
Financing Cash Sale,Conventional
Special Listing Condition Mud, Sellers Disclosure
Read Less Info
Want to know what your home might be worth? Contact us for a FREE valuation!

Our team is ready to help you sell your home for the highest possible price ASAP

Bought with Non-MLS

Find out why customers are choosing LPT Realty to meet their real estate needs
Learn More About LPT Realty







