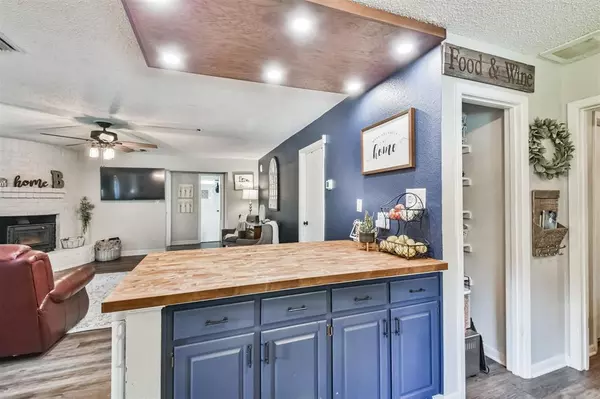$420,000
For more information regarding the value of a property, please contact us for a free consultation.
3 Beds
2 Baths
1,805 SqFt
SOLD DATE : 07/05/2023
Key Details
Property Type Single Family Home
Listing Status Sold
Purchase Type For Sale
Square Footage 1,805 sqft
Price per Sqft $239
Subdivision Walnut Springs
MLS Listing ID 81725144
Sold Date 07/05/23
Style Ranch
Bedrooms 3
Full Baths 2
Year Built 1982
Annual Tax Amount $8,498
Tax Year 2022
Lot Size 1.940 Acres
Acres 1.9465
Property Description
MULTIPLE OFFERS RECEIVED. OFFER HAS BEEN ACCEPTED.Adorable 3 bedroom, 2 bath home with bonus room in the back of the detached garage to serve as home office, gym, classroom, or guest house. (Plumbing and water heater located in the garage to easily add a bathroom) New vinyl plank flooring in home, recent interior paint,updated farmhouse kitchen, BOTH bathrooms remodeled in 2021, new deck 2022, custom landscape lighting in front, home security system with outdoor security cameras and motion sensor lights, custom chicken coop, horse stalls/barn with water and electricity, new flex fencing with one year transferable warranty, RV hookup, electric gate entrance, new ac condenser, water heater in 2020, updated lighting and fans throughout, NEW Anderson windows, new dishwasher, large back patio with ceiling fan, playscape remains with home. Furniture in living room, primary bedroom and dining room can remain with home. Washer/dryer/refrigerator included.
Location
State TX
County Montgomery
Area Tomball
Rooms
Bedroom Description All Bedrooms Down,En-Suite Bath
Other Rooms Quarters/Guest House
Master Bathroom Primary Bath: Double Sinks
Den/Bedroom Plus 4
Kitchen Kitchen open to Family Room, Pantry
Interior
Interior Features Alarm System - Owned, Dryer Included, Fire/Smoke Alarm, Refrigerator Included, Washer Included
Heating Central Electric
Cooling Central Electric
Flooring Vinyl Plank
Fireplaces Number 1
Fireplaces Type Gas Connections, Wood Burning Fireplace
Exterior
Parking Features Detached Garage
Garage Spaces 2.0
Garage Description Driveway Gate
Roof Type Composition
Accessibility Automatic Gate, Driveway Gate
Private Pool No
Building
Lot Description Other
Story 1
Foundation Slab
Lot Size Range 1 Up to 2 Acres
Sewer Septic Tank
Water Public Water
Structure Type Brick
New Construction No
Schools
Elementary Schools J.L. Lyon Elementary School
Middle Schools Magnolia Junior High School
High Schools Magnolia West High School
School District 36 - Magnolia
Others
Senior Community No
Restrictions Horses Allowed
Tax ID 9475-02-00300
Energy Description Ceiling Fans,Digital Program Thermostat,Energy Star Appliances,Energy Star/CFL/LED Lights,Insulated Doors,Insulated/Low-E windows
Acceptable Financing Cash Sale, Conventional, FHA, VA
Tax Rate 1.7646
Disclosures Sellers Disclosure
Listing Terms Cash Sale, Conventional, FHA, VA
Financing Cash Sale,Conventional,FHA,VA
Special Listing Condition Sellers Disclosure
Read Less Info
Want to know what your home might be worth? Contact us for a FREE valuation!

Our team is ready to help you sell your home for the highest possible price ASAP

Bought with Coldwell Banker Realty - The Woodlands

Find out why customers are choosing LPT Realty to meet their real estate needs
Learn More About LPT Realty







