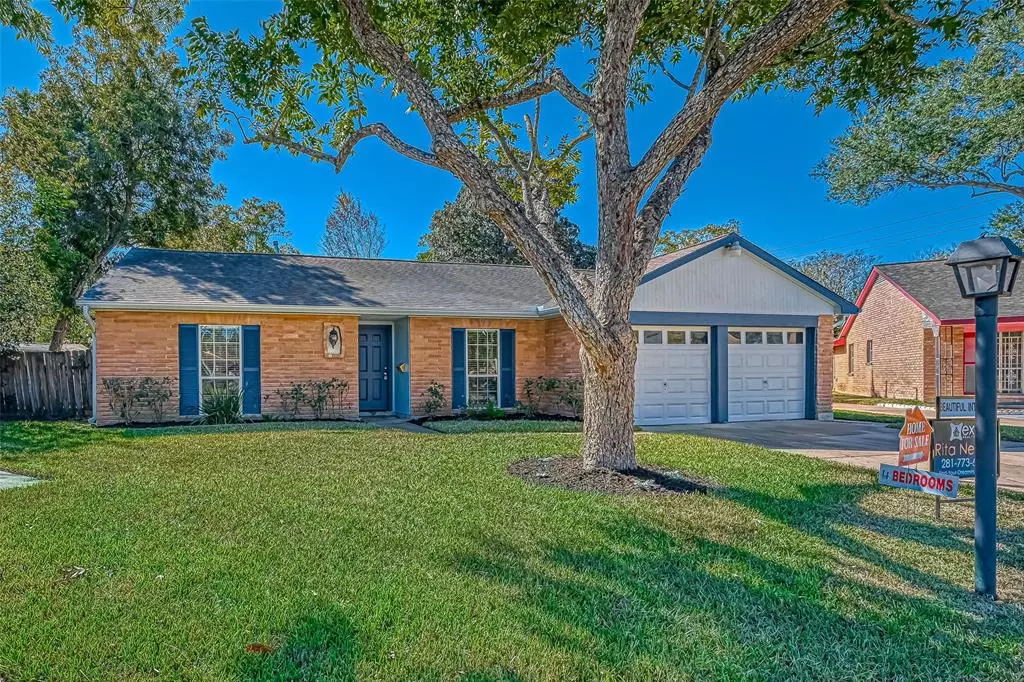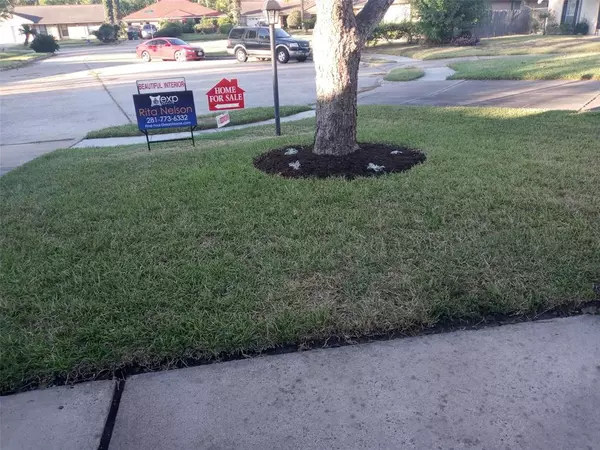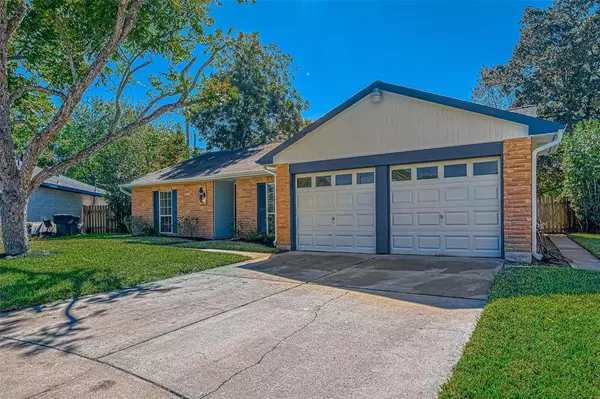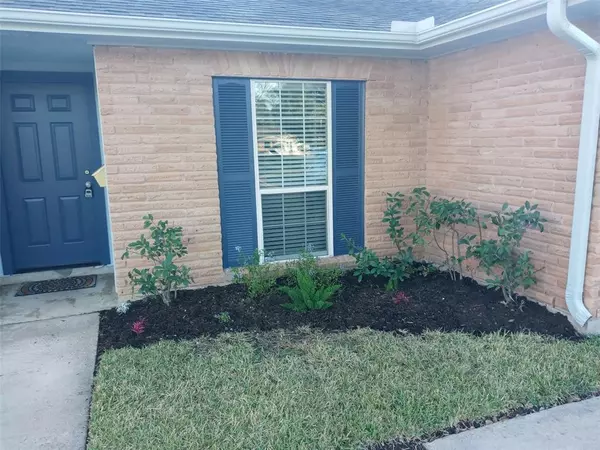$263,500
For more information regarding the value of a property, please contact us for a free consultation.
4 Beds
2 Baths
1,965 SqFt
SOLD DATE : 06/21/2023
Key Details
Property Type Single Family Home
Listing Status Sold
Purchase Type For Sale
Square Footage 1,965 sqft
Price per Sqft $134
Subdivision Ramblewood Park Sec 01 R/P
MLS Listing ID 19323101
Sold Date 06/21/23
Style Ranch,Traditional
Bedrooms 4
Full Baths 2
Year Built 1960
Annual Tax Amount $4,588
Tax Year 2021
Lot Size 10,000 Sqft
Acres 0.2296
Property Description
UPDATED BEAUTY on quiet cul-de-sac is in prime location, just 7miles away from the Texas Medical Center and within 10 miles of Downtown Houston. GORGEOUS TREES: PECAN, MAGNOLIA and PEAR trees. All major systems: heater; air conditioner; hot water heater; AND ROOF have been replaced within the past 5 years. Plus recent ENERGY-efficient LOW-E WINDOWS. Cosmetic updates include 16 inch ceramic tile; laminate wood flooring; new carpet in 3 secondary bdrms; Santa Cecelia granite countertops in kitchen; travertine tile in both baths; brand new stainless steel microwave; brand new window coverings--2inch faux wood blinds on most all windows. IT'S SHINING LIKE A BRAND NEW PENNY! COMPARE to the NEW homes a few blocks away with their teeny, tiny lots VS THIS HUMUNGUS back yard complete with storage house and room for your personal veggie garden. YEP...those new homes with less space inside and out cost at least $50K to $75k more. THUS...YOU MUST NOT DELAY. HURRY and CALL RITA...TODAY!!!!
Location
State TX
County Harris
Area Five Corners
Rooms
Bedroom Description All Bedrooms Down,Primary Bed - 1st Floor,Walk-In Closet
Other Rooms Breakfast Room, Den, Formal Living, Home Office/Study, Living Area - 1st Floor, Utility Room in House
Master Bathroom Primary Bath: Soaking Tub, Primary Bath: Tub/Shower Combo, Secondary Bath(s): Tub/Shower Combo
Den/Bedroom Plus 4
Kitchen Kitchen open to Family Room, Pantry
Interior
Interior Features Drapes/Curtains/Window Cover, Fire/Smoke Alarm, High Ceiling, Refrigerator Included
Heating Central Gas
Cooling Central Electric
Flooring Carpet, Laminate, Travertine
Exterior
Exterior Feature Back Yard, Back Yard Fenced, Fully Fenced, Patio/Deck, Satellite Dish, Side Yard, Storage Shed
Parking Features Attached Garage
Garage Spaces 2.0
Garage Description Auto Garage Door Opener, Workshop
Roof Type Composition
Street Surface Asphalt
Private Pool No
Building
Lot Description Cul-De-Sac, Subdivision Lot
Faces North
Story 1
Foundation Slab
Lot Size Range 0 Up To 1/4 Acre
Sewer Public Sewer
Water Public Water
Structure Type Brick,Wood
New Construction No
Schools
Elementary Schools Grissom Elementary School
Middle Schools Lawson Middle School
High Schools Madison High School (Houston)
School District 27 - Houston
Others
Senior Community No
Restrictions Deed Restrictions
Tax ID 096-490-000-0023
Energy Description Ceiling Fans
Acceptable Financing Cash Sale, Conventional, FHA, Seller to Contribute to Buyer's Closing Costs, VA
Tax Rate 2.3307
Disclosures Sellers Disclosure
Listing Terms Cash Sale, Conventional, FHA, Seller to Contribute to Buyer's Closing Costs, VA
Financing Cash Sale,Conventional,FHA,Seller to Contribute to Buyer's Closing Costs,VA
Special Listing Condition Sellers Disclosure
Read Less Info
Want to know what your home might be worth? Contact us for a FREE valuation!

Our team is ready to help you sell your home for the highest possible price ASAP

Bought with Non-MLS
Find out why customers are choosing LPT Realty to meet their real estate needs
Learn More About LPT Realty







