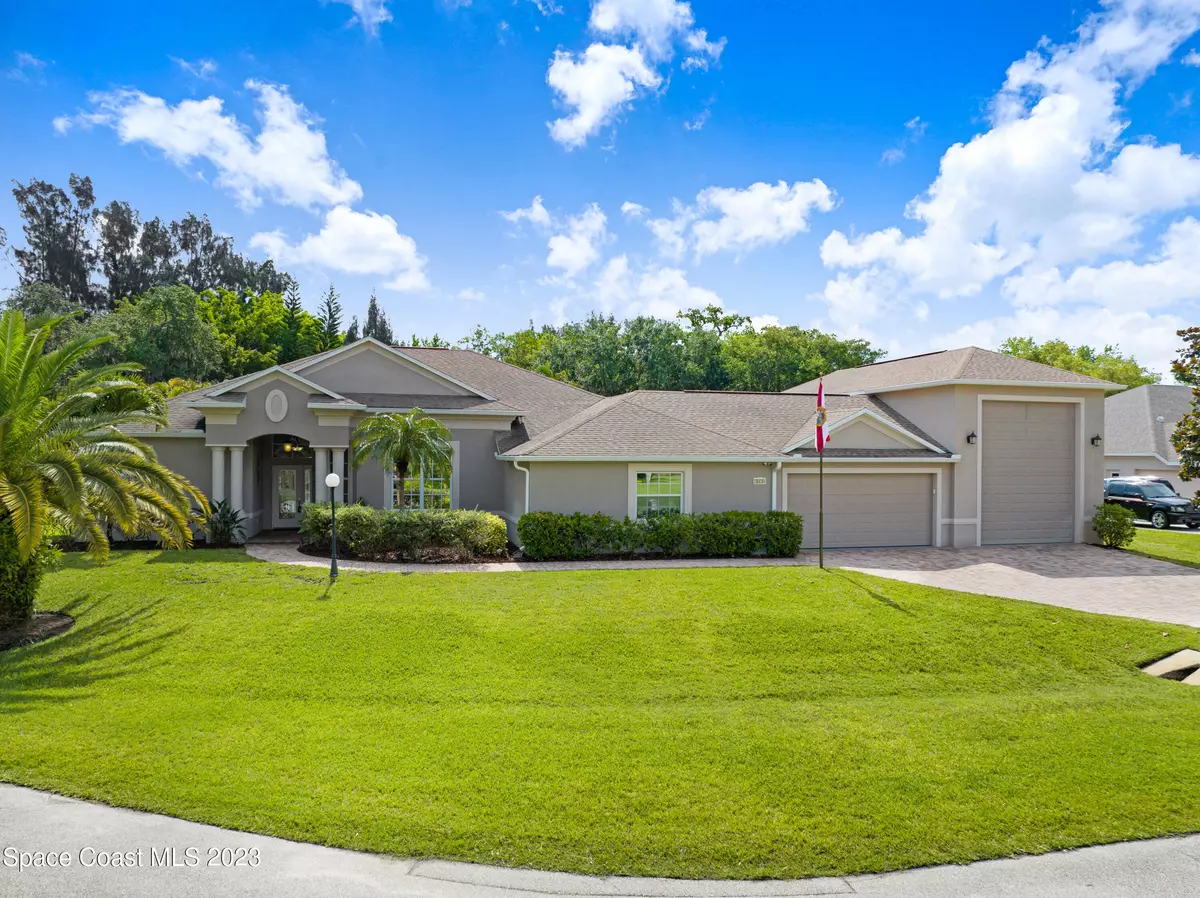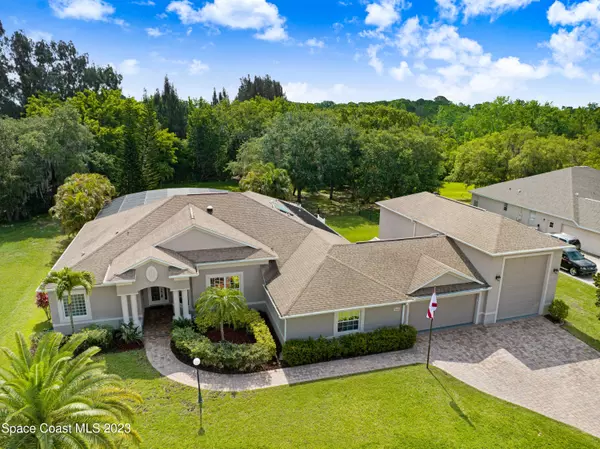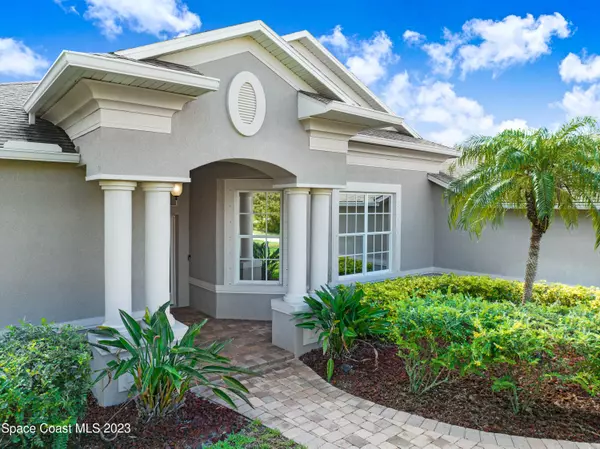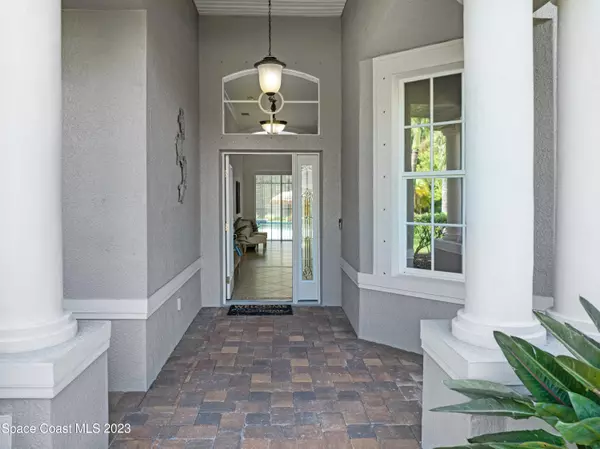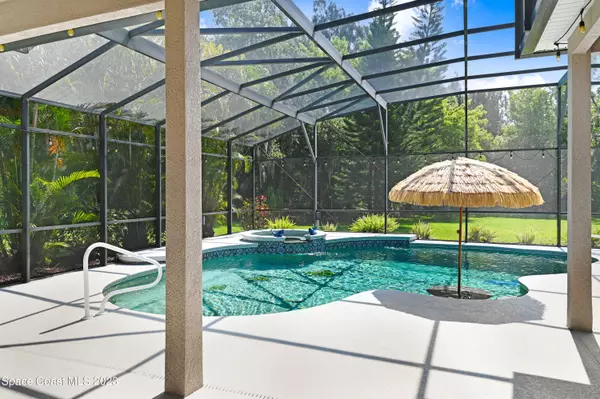$864,999
$864,999
For more information regarding the value of a property, please contact us for a free consultation.
5 Beds
3 Baths
2,754 SqFt
SOLD DATE : 06/26/2023
Key Details
Sold Price $864,999
Property Type Single Family Home
Sub Type Single Family Residence
Listing Status Sold
Purchase Type For Sale
Square Footage 2,754 sqft
Price per Sqft $314
Subdivision Kings Park Estates
MLS Listing ID 965734
Sold Date 06/26/23
Bedrooms 5
Full Baths 3
HOA Y/N No
Total Fin. Sqft 2754
Originating Board Space Coast MLS (Space Coast Association of REALTORS®)
Year Built 2007
Annual Tax Amount $4,676
Tax Year 2022
Lot Size 0.730 Acres
Acres 0.73
Property Description
This is the one you have been waiting for....A home for the most discerning buyer. Act now for this expansive home with many upgrades, lots of garage space (5 + RV /boat parking), extra storage, solar heated pool, on a cul-de-sac will not last. Awesome renovated kitchen with state of the art soft close, roll out drawer cabinetry including glassed display cabinetry, quartz counters, double deep single elongated sink, one year new SS appliances, & an expansive island to covet. Master Suite with double walk in closets with closet systems, two vanities, soaking tub, walk in shower, sliders to the pool area. Generously sized guest rooms, Office/5th bdrm, Formal dining/living along with open family room to kitchen & pool area. Fully floored attic with remote staircase. Every inch has upgrades upgrades
Location
State FL
County Brevard
Area 250 - N Merritt Island
Direction North on SR3 (Courtenay Pkwy) a few miles past the beachline/Barge Canal. Right on Kings Way (across from Crisufulli), Left on Eagle Way. House is on right at very end of the street on Cul-de-sac
Interior
Interior Features Breakfast Nook, Ceiling Fan(s), Guest Suite, His and Hers Closets, Kitchen Island, Open Floorplan, Pantry, Primary Bathroom - Tub with Shower, Primary Bathroom -Tub with Separate Shower, Primary Downstairs, Split Bedrooms, Walk-In Closet(s)
Heating Electric, Heat Pump
Cooling Central Air, Electric
Flooring Tile, Vinyl, Wood
Furnishings Unfurnished
Appliance Convection Oven, Dishwasher, Disposal, Double Oven, Dryer, Electric Range, Electric Water Heater, ENERGY STAR Qualified Dishwasher, ENERGY STAR Qualified Refrigerator, Microwave, Refrigerator, Washer
Exterior
Exterior Feature Outdoor Shower, Storm Shutters
Parking Features Attached, Garage Door Opener, RV Access/Parking
Garage Spaces 5.0
Fence Fenced, Wrought Iron
Pool In Ground, Private, Salt Water, Screen Enclosure, Solar Heat
Utilities Available Cable Available, Electricity Connected
View Pool, Trees/Woods
Roof Type Shingle
Street Surface Asphalt
Porch Patio, Porch, Screened
Garage Yes
Building
Lot Description Cul-De-Sac, Dead End Street, Few Trees, Sprinklers In Front, Sprinklers In Rear
Faces West
Sewer Septic Tank
Water Public, Well
Level or Stories One
Additional Building Shed(s)
New Construction No
Schools
Elementary Schools Carroll
High Schools Merritt Island
Others
Pets Allowed Yes
HOA Name KINGS PARK ESTATES
Senior Community No
Tax ID 23-36-26-29-0000a.0-0007.00
Security Features Closed Circuit Camera(s),Security System Owned,Smoke Detector(s)
Acceptable Financing Cash, Conventional, FHA, VA Loan
Listing Terms Cash, Conventional, FHA, VA Loan
Special Listing Condition Standard
Read Less Info
Want to know what your home might be worth? Contact us for a FREE valuation!

Our team is ready to help you sell your home for the highest possible price ASAP

Bought with LaRocque & Co., Realtors

Find out why customers are choosing LPT Realty to meet their real estate needs
Learn More About LPT Realty


