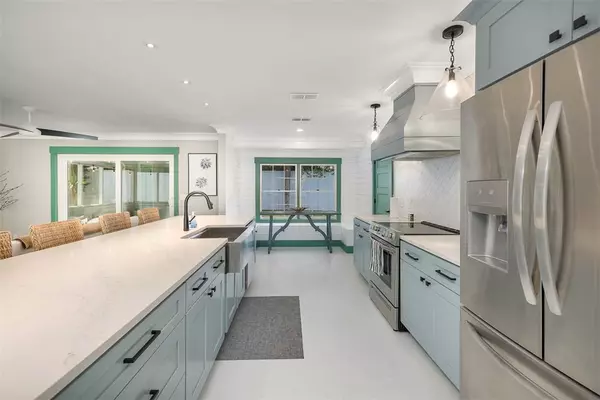Bought with Giselle Hernandez • Duckworth Properties BWK
$690,000
$725,000
4.8%For more information regarding the value of a property, please contact us for a free consultation.
3 Beds
2 Baths
1,452 SqFt
SOLD DATE : 06/23/2023
Key Details
Sold Price $690,000
Property Type Single Family Home
Sub Type Single Family Residence
Listing Status Sold
Purchase Type For Sale
Square Footage 1,452 sqft
Price per Sqft $475
Subdivision Marshes
MLS Listing ID 1639465
Sold Date 06/23/23
Style Ranch
Bedrooms 3
Full Baths 2
HOA Fees $2/ann
HOA Y/N Yes
Year Built 1974
Lot Size 0.320 Acres
Acres 0.32
Property Description
LOOK NO FURTHER!! This timeless ranch beauty will blow you away at first sight! Located in the heart of St. Simons Island and in one of the most sought after neighborhoods within minutes of the beaches, restaurants, and shopping. Completely renovated from head to toe and cute as a button. Sitting on a large corner lot completely fenced in and surrounded with gorgeous trees and landscaping. Coastal Island Living at its finest!! Brand new appliances throughout, painted concrete flooring(easy to clean), updated light fixtures, 2 car garage (garage doors are new), new cabinetry & countertops throughout, and window treatments convey. SOLD COMPLETELY FURNISHED!!! (Furnishings purchased local from dutchman's) Plenty of room to add a pool and pool house in the back yard. NO FLOOD ZONE!!! Perfect for a second home or vacation rental. Contact your realtor today before this one is gone.
Location
State GA
County Glynn
Area S2: Mid-South Ssi
Direction Turn left onto Rivera Drive, Property on your left. Sign in yard
Interior
Interior Features Breakfast Area, Kitchen Island, Ceiling Fan(s)
Heating Central, Electric
Cooling Central Air, Electric
Flooring Concrete
Furnishings Furnished
Fireplace No
Appliance Dishwasher, Oven, Range, Refrigerator
Laundry In Kitchen, Laundry Room, Washer Hookup, Dryer Hookup
Exterior
Exterior Feature Covered Patio, Paved Driveway
Parking Features Driveway, Garage Door Opener, Paved
Garage Spaces 2.0
Garage Description 2.0
Fence Decorative, Metal, Privacy, Wood
Utilities Available Electricity Available, Sewer Available, Sewer Connected
Water Access Desc Public
Roof Type Asphalt
Porch Covered, Patio
Garage true
Building
Sewer Public Sewer
Water Public
Architectural Style Ranch
Structure Type Covered Patio,Paved Driveway
New Construction No
Schools
Elementary Schools Oglethorpe
Middle Schools Glynn Middle
High Schools Glynn Academy
Others
Tax ID 04-01634
Acceptable Financing Cash, Conventional, VA Loan
Listing Terms Cash, Conventional, VA Loan
Financing Conventional
Special Listing Condition Listed As-Is
Read Less Info
Want to know what your home might be worth? Contact us for a FREE valuation!

Our team is ready to help you sell your home for the highest possible price ASAP

Find out why customers are choosing LPT Realty to meet their real estate needs
Learn More About LPT Realty







