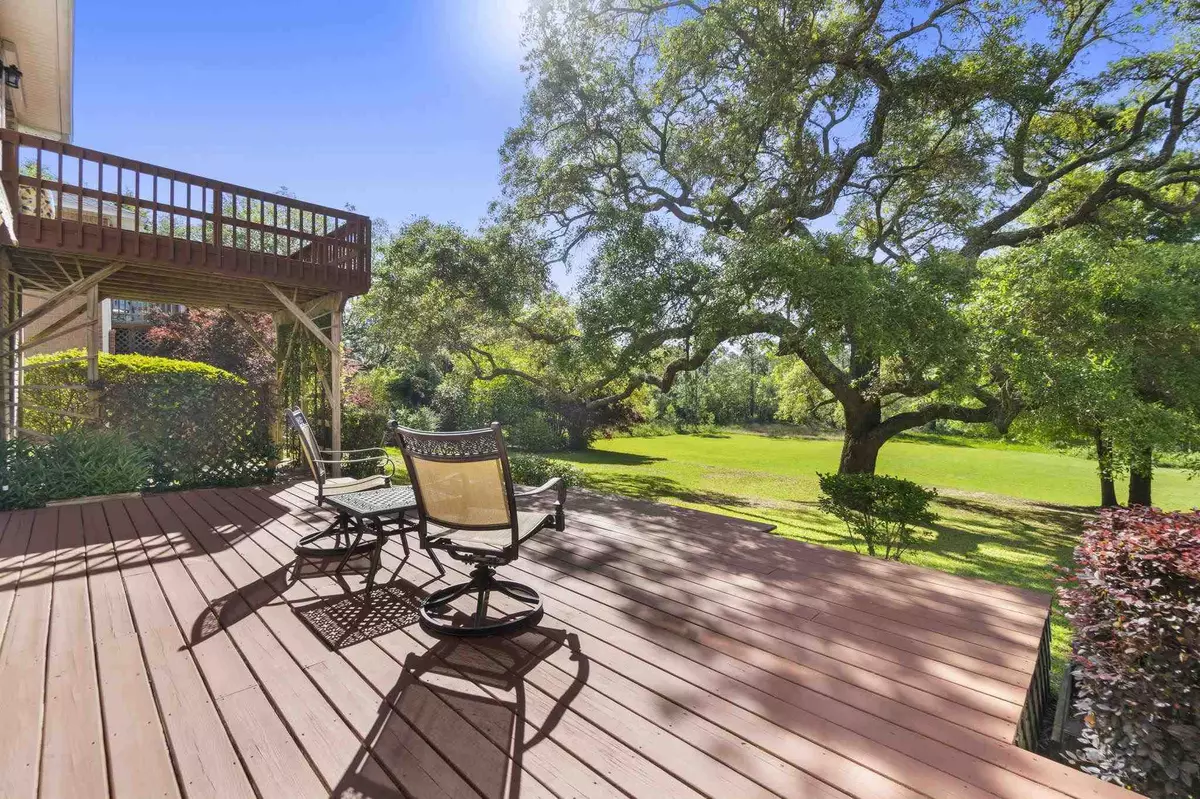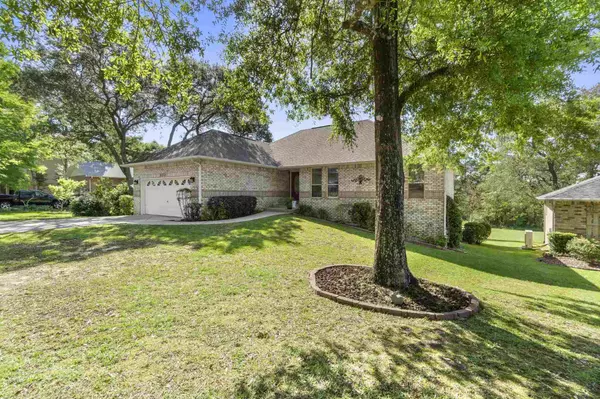Bought with Simone Sands • Better Homes And Gardens Real Estate Main Street Properties
$383,750
$383,750
For more information regarding the value of a property, please contact us for a free consultation.
3 Beds
2.5 Baths
2,632 SqFt
SOLD DATE : 06/23/2023
Key Details
Sold Price $383,750
Property Type Single Family Home
Sub Type Single Family Residence
Listing Status Sold
Purchase Type For Sale
Square Footage 2,632 sqft
Price per Sqft $145
Subdivision Creekwood Oaks
MLS Listing ID 625972
Sold Date 06/23/23
Style Traditional
Bedrooms 3
Full Baths 2
Half Baths 1
HOA Fees $20/ann
HOA Y/N Yes
Originating Board Pensacola MLS
Year Built 1997
Lot Size 10,663 Sqft
Acres 0.2448
Property Description
This BEAUTIFUL 3-bedroom 2.5-bathroom home is in the centrally located yet secluded Creekwood Oaks neighborhood. This one-of-a-kind single-story home with a walkout basement has incredible views of the huge oak tree and former golf course behind the home! When you enter the home, you are welcomed into a large foyer and living room. The living room has an electric fireplace with a stunning stone hearth. The fireplace has a gas hookup that can be converted to gas as well! There are 3 Bedrooms, 2 full bathrooms on the main floor, plus the living room, formal dining room kitchen and breakfast nook. Enjoy breakfast on the upper deck outside or host a dinner party with friends on the large open deck off the kitchen in the evening The large kitchen was made for hosting friends and family with gorgeous granite countertops, large walk-in pantry, and solid maple cabinetry. The large master suite has a walk-in closet, double vanity, and garden tub. This is perfect for unwinding at the end of a long day with a glass of wine. The master suite is separate from the rest of the bedrooms for complete privacy. The finished walkout basement is spacious with a half bathroom and an extra living area for entertaining. The large laundry room has a sink and storage cabinets. The 2nd half of the lower level makes a perfect indoor workshop area, office area, and storage area with an abundance of built-in shelving! Right off the living room you will step out onto a beautiful open deck with plenty of room for a grill and chairs. This home was made for entertaining friends and family! Come see this property today!!
Location
State FL
County Escambia
Zoning County,Res Single
Rooms
Dining Room Breakfast Room/Nook, Eat-in Kitchen, Formal Dining Room, Kitchen/Dining Combo, Living/Dining Combo
Kitchen Not Updated, Granite Counters, Pantry
Interior
Interior Features Storage, Baseboards, Cathedral Ceiling(s), Ceiling Fan(s), High Ceilings, High Speed Internet, Plant Ledges, Recessed Lighting, Vaulted Ceiling(s), Walk-In Closet(s), Bonus Room
Heating Natural Gas, Fireplace(s)
Cooling Central Air, Ceiling Fan(s)
Flooring Concrete, Tile, Carpet
Fireplaces Type Electric
Fireplace true
Appliance Gas Water Heater, Dryer, Washer, Built In Microwave, Dishwasher, Disposal, Microwave, Refrigerator, Self Cleaning Oven
Exterior
Exterior Feature Rain Gutters
Parking Features 2 Car Garage, Boat, Front Entrance, Golf Cart Garage, Guest, RV Access/Parking, Garage Door Opener
Garage Spaces 2.0
Pool None
Community Features Sidewalks
Utilities Available Cable Available, Underground Utilities
View Y/N No
Roof Type Shingle
Total Parking Spaces 4
Garage Yes
Building
Lot Description Central Access, Interior Lot
Faces From W Street, go West on Michigan Ave. Turn Left on Valle Escondido, (across from Vannoy's Tires) , and then Left on Pin High Dr. Follow around curve. House is on the left.
Story 2
Water Public
Structure Type Frame
New Construction No
Others
HOA Fee Include Association
Tax ID 122S302000019002
Security Features Smoke Detector(s)
Pets Allowed Yes
Read Less Info
Want to know what your home might be worth? Contact us for a FREE valuation!

Our team is ready to help you sell your home for the highest possible price ASAP

Find out why customers are choosing LPT Realty to meet their real estate needs
Learn More About LPT Realty







