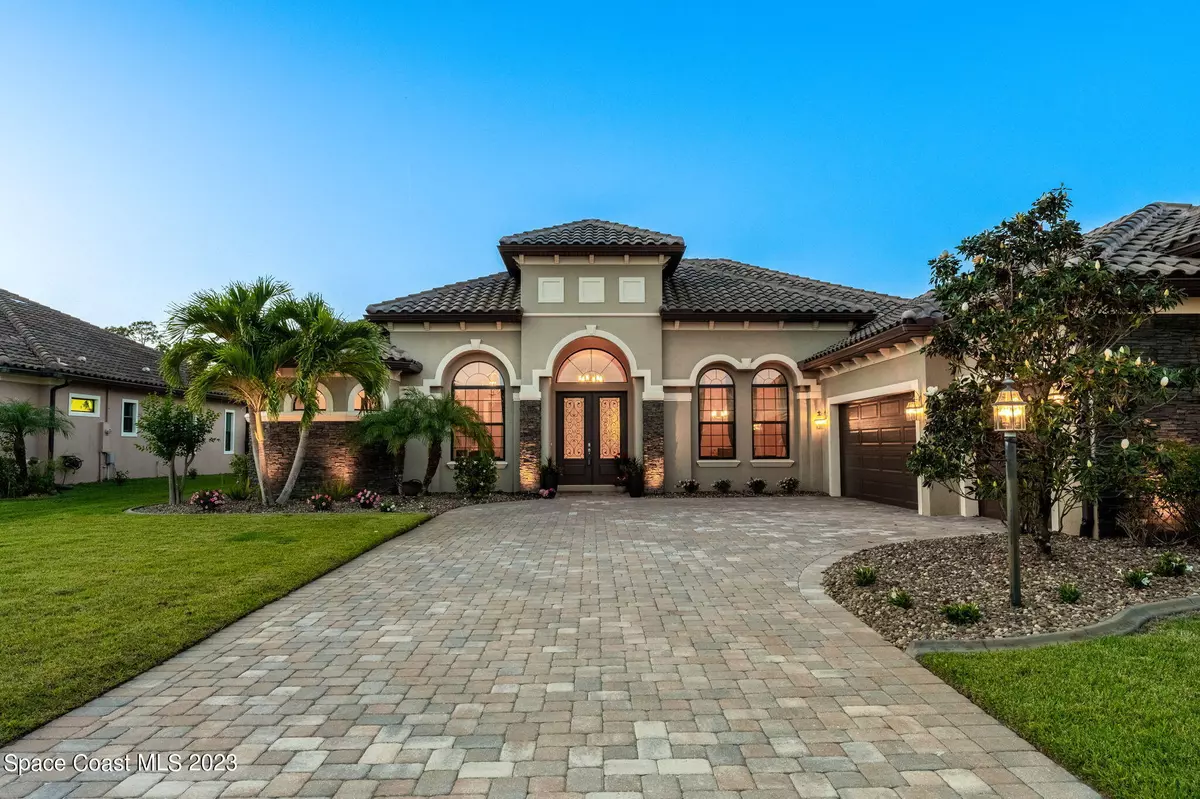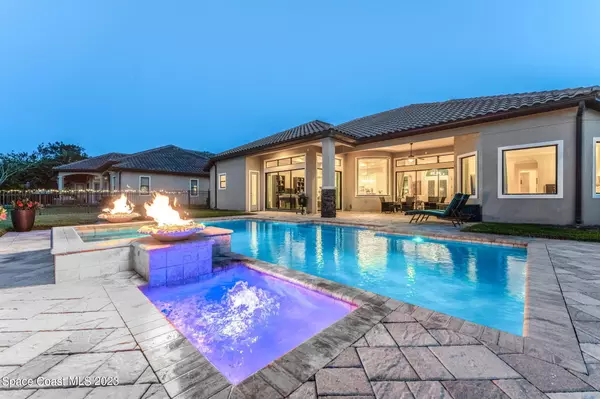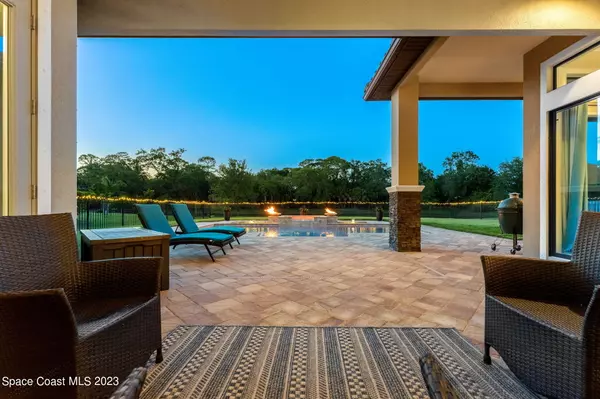$940,000
$925,000
1.6%For more information regarding the value of a property, please contact us for a free consultation.
4 Beds
3 Baths
3,001 SqFt
SOLD DATE : 06/23/2023
Key Details
Sold Price $940,000
Property Type Single Family Home
Sub Type Single Family Residence
Listing Status Sold
Purchase Type For Sale
Square Footage 3,001 sqft
Price per Sqft $313
Subdivision Milan Subdivision
MLS Listing ID 962947
Sold Date 06/23/23
Bedrooms 4
Full Baths 3
HOA Fees $102/qua
HOA Y/N Yes
Total Fin. Sqft 3001
Originating Board Space Coast MLS (Space Coast Association of REALTORS®)
Year Built 2015
Annual Tax Amount $7,007
Tax Year 2022
Lot Size 0.730 Acres
Acres 0.73
Property Description
Entertain over a distinguished lakefront setting! Crowned w/tile roof, this formidable estate sprawls over 3/4 acres. The long paver driveway & glass doors welcome you to a timeless look. Glamour & function outline the chef's kitchen w/large quartz island, DSC appliances, a built-in microwave & oven, gas cooktop, vent hood, wine fridge, double drawer dishwasher, above cabinet light w/glass doors & a seamlessly blended pantry door. Tall ceilings & open plan showcase effortless elegance in the formal areas. Large tile floors underscore the whole house but bdrms. Spacious master w/his & her closets, sitting area, double sinks, jetted tub & walk-in rain shower! Outside, enjoy a fenced-in yard, paver deck w/heated salt-water pool & SPA adorned w/fire bowls. Garage w/ 4X5 room for extra storage. storage.
Location
State FL
County Brevard
Area 214 - Rockledge - West Of Us1
Direction I95 to exit 195 continue North on Fiske Blvd. Then right on Milan Subdivision, go through the gate to Casa Dolce Casa Circle then take right on Lorenza Place, house is on your left.
Interior
Interior Features Breakfast Bar, Breakfast Nook, His and Hers Closets, Kitchen Island, Open Floorplan, Pantry, Primary Bathroom - Tub with Shower, Primary Bathroom -Tub with Separate Shower, Primary Downstairs, Split Bedrooms, Walk-In Closet(s)
Heating Central, Electric
Cooling Central Air, Electric
Flooring Carpet, Tile
Furnishings Unfurnished
Appliance Dishwasher, Disposal, Dryer, Gas Water Heater, Microwave, Washer
Laundry Electric Dryer Hookup, Gas Dryer Hookup, Washer Hookup
Exterior
Exterior Feature ExteriorFeatures
Parking Features Attached
Garage Spaces 3.0
Fence Fenced, Wrought Iron
Pool Electric Heat, Gas Heat, In Ground, Private, Salt Water, Other
Utilities Available Cable Available, Electricity Connected, Natural Gas Connected
Amenities Available Maintenance Grounds, Management - Full Time
Waterfront Description Lake Front,Pond
View Lake, Pond, Pool, Water
Roof Type Tile
Street Surface Asphalt
Porch Porch
Garage Yes
Building
Lot Description Cul-De-Sac, Dead End Street, Sprinklers In Front, Sprinklers In Rear
Faces South
Sewer Public Sewer
Water Public, Well
Level or Stories One
New Construction No
Schools
Elementary Schools Andersen
High Schools Rockledge
Others
HOA Name Advanced Property Management HOA
Senior Community No
Tax ID 25-36-20-02-00000.0-0011.00
Security Features Smoke Detector(s)
Acceptable Financing Cash, Conventional, FHA, VA Loan
Listing Terms Cash, Conventional, FHA, VA Loan
Special Listing Condition Standard
Read Less Info
Want to know what your home might be worth? Contact us for a FREE valuation!

Our team is ready to help you sell your home for the highest possible price ASAP

Bought with EXP Realty, LLC

Find out why customers are choosing LPT Realty to meet their real estate needs
Learn More About LPT Realty







