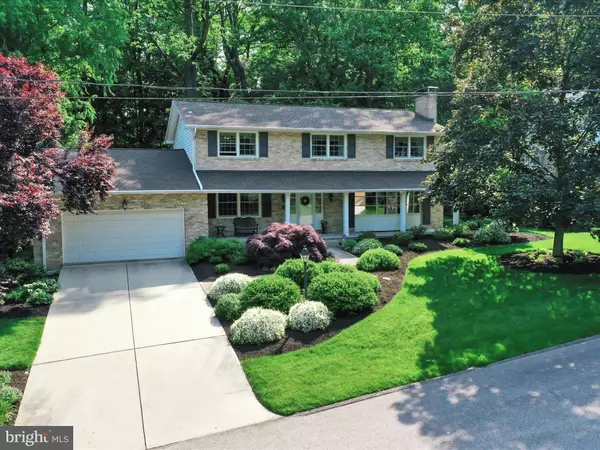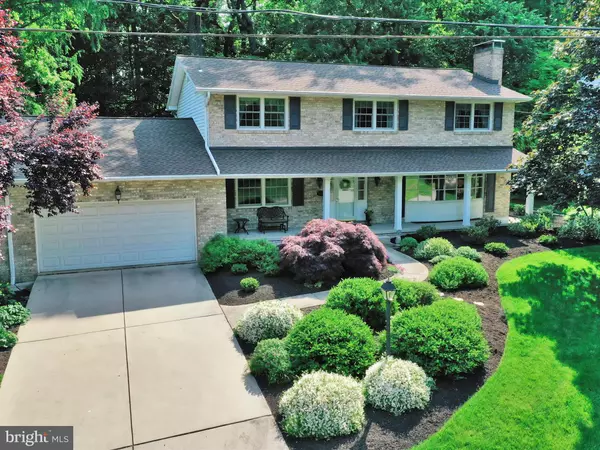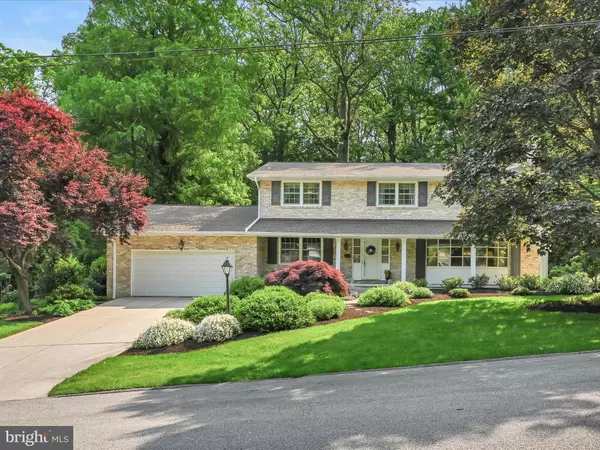$456,400
$449,900
1.4%For more information regarding the value of a property, please contact us for a free consultation.
5 Beds
4 Baths
3,300 SqFt
SOLD DATE : 06/12/2023
Key Details
Sold Price $456,400
Property Type Single Family Home
Sub Type Detached
Listing Status Sold
Purchase Type For Sale
Square Footage 3,300 sqft
Price per Sqft $138
Subdivision Grantley Hills
MLS Listing ID PAYK2041568
Sold Date 06/12/23
Style Colonial
Bedrooms 5
Full Baths 2
Half Baths 2
HOA Y/N N
Abv Grd Liv Area 2,580
Originating Board BRIGHT
Year Built 1963
Annual Tax Amount $8,936
Tax Year 2022
Lot Size 0.396 Acres
Acres 0.4
Property Description
Charming 5 BR 4 BA home in Suburban Schools in the desired neighborhood of Grantley Hills. The home is a beautifully maintained 2 story with lots of living space. The Kitchen features granite counter tops, stainless steel appliances and an Island. There is a separate formal dining room with chair rail, crown molding and hardwood floors. There are beautiful built ins in the first floor family room and the formal living room has a fireplace and hardwood floors. The home has a first floor laundry room. The basement has been finished with a wet bar, fireplace and another half bath. The Master bedroom has a remodeled Master bath with a separated commode and 2nd sink area . Recent updates to the home are new family room carpet, a new patio, new Anderson Windows and a new roof. The beautiful patio opens to the back yard for all your outdoor and entertaining activities. The added bonus of this beautiful home is it's location next to Reservoir Park enjoy the gorgeous park with its amazing views of York. This home is a must see. Schedule your showing today! Check out the 3D /360 tour.
Location
State PA
County York
Area Spring Garden Twp (15248)
Zoning RESIDENTIAL
Rooms
Other Rooms Living Room, Dining Room, Primary Bedroom, Bedroom 2, Bedroom 3, Bedroom 4, Bedroom 5, Kitchen, Family Room, Laundry, Other, Storage Room, Utility Room, Bathroom 2, Bathroom 3, Primary Bathroom, Half Bath
Basement Fully Finished
Interior
Interior Features Wet/Dry Bar, Built-Ins, Carpet, Ceiling Fan(s), Crown Moldings, Kitchen - Island, Primary Bath(s), Stall Shower, Tub Shower, Wood Floors
Hot Water Natural Gas
Heating Forced Air
Cooling Central A/C
Flooring Carpet, Ceramic Tile, Hardwood
Fireplaces Number 2
Fireplaces Type Gas/Propane, Wood
Equipment Built-In Microwave, Dishwasher, Refrigerator, Stove
Fireplace Y
Window Features Energy Efficient,Replacement
Appliance Built-In Microwave, Dishwasher, Refrigerator, Stove
Heat Source Natural Gas
Laundry Main Floor
Exterior
Exterior Feature Patio(s)
Parking Features Garage - Front Entry, Garage Door Opener
Garage Spaces 2.0
Water Access N
Roof Type Asphalt,Shingle
Accessibility None
Porch Patio(s)
Attached Garage 2
Total Parking Spaces 2
Garage Y
Building
Story 2
Foundation Block
Sewer Public Septic
Water Public
Architectural Style Colonial
Level or Stories 2
Additional Building Above Grade, Below Grade
New Construction N
Schools
Middle Schools York Suburban
High Schools York Suburban
School District York Suburban
Others
Senior Community No
Tax ID 48-000-26-0129-00-00000
Ownership Fee Simple
SqFt Source Assessor
Security Features Security System
Acceptable Financing Cash, Conventional, FHA, VA
Listing Terms Cash, Conventional, FHA, VA
Financing Cash,Conventional,FHA,VA
Special Listing Condition Standard
Read Less Info
Want to know what your home might be worth? Contact us for a FREE valuation!

Our team is ready to help you sell your home for the highest possible price ASAP

Bought with Katie R Horne • Inch & Co. Real Estate, LLC

Find out why customers are choosing LPT Realty to meet their real estate needs
Learn More About LPT Realty







