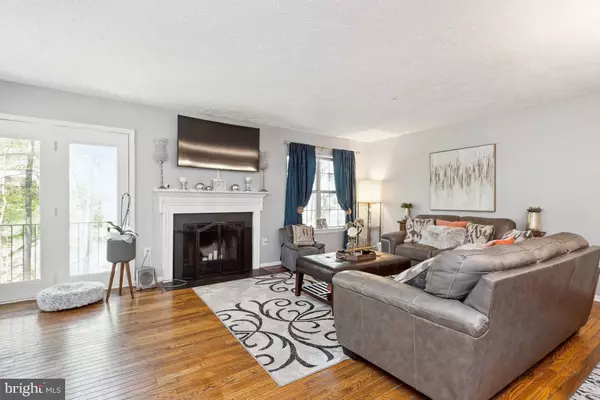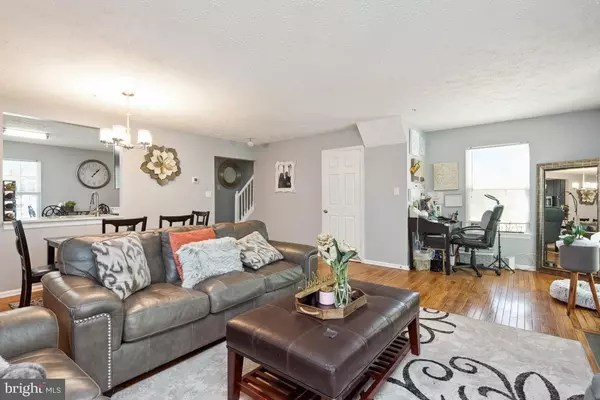$418,000
$424,900
1.6%For more information regarding the value of a property, please contact us for a free consultation.
3 Beds
4 Baths
1,430 SqFt
SOLD DATE : 06/16/2023
Key Details
Sold Price $418,000
Property Type Townhouse
Sub Type End of Row/Townhouse
Listing Status Sold
Purchase Type For Sale
Square Footage 1,430 sqft
Price per Sqft $292
Subdivision Malton
MLS Listing ID MDPG2075672
Sold Date 06/16/23
Style Colonial
Bedrooms 3
Full Baths 3
Half Baths 1
HOA Fees $89/mo
HOA Y/N Y
Abv Grd Liv Area 1,430
Originating Board BRIGHT
Year Built 1992
Annual Tax Amount $3,823
Tax Year 2023
Lot Size 2,624 Sqft
Acres 0.06
Property Description
OPEN HOUSE SUNDAY 2PM TO 4PM!!! THIS IMMACULATE WELL KEPT FULLY RENOVATED HOME WILL NOT LAST LONG. Welcome Home! This colonial style END UNIT townhome has been fully renovated featuring 3 bedrooms, 3 full baths, 1 half bath, stainless steel appliances, granite countertops, open floor plan, with gas burning fireplace in family room. Basement fully finished and is the ultimate man cave for the sports fanatic to never want to leave! The backyard views are breathe taking with fully lavished wooded forestry giving an extra level of natural security and private buffer spanning across the entire rear yard. Minutes away from shopping centers and local dining. Owner is reviewing offers as they come in. So write your best and higher offer. Scheduling showing online via Showtime.
Location
State MD
County Prince Georges
Zoning RSFA
Direction East
Rooms
Basement Fully Finished, Improved, Poured Concrete, Walkout Level, Windows, Other
Interior
Interior Features Attic, Carpet, Combination Dining/Living, Efficiency, Floor Plan - Open, Pantry, Recessed Lighting, Sprinkler System, Tub Shower, Upgraded Countertops, Walk-in Closet(s), Other
Hot Water Electric
Heating Heat Pump(s)
Cooling Central A/C
Flooring Ceramic Tile, Engineered Wood, Hardwood, Luxury Vinyl Tile, Other
Fireplaces Number 1
Fireplaces Type Gas/Propane
Equipment Built-In Microwave, Dishwasher, Disposal, Dryer - Electric, ENERGY STAR Clothes Washer, ENERGY STAR Dishwasher, ENERGY STAR Refrigerator, Exhaust Fan, Icemaker, Microwave, Oven - Self Cleaning, Stainless Steel Appliances, Water Heater - High-Efficiency
Furnishings No
Fireplace Y
Window Features Casement,Double Hung,ENERGY STAR Qualified,Energy Efficient,Insulated,Screens
Appliance Built-In Microwave, Dishwasher, Disposal, Dryer - Electric, ENERGY STAR Clothes Washer, ENERGY STAR Dishwasher, ENERGY STAR Refrigerator, Exhaust Fan, Icemaker, Microwave, Oven - Self Cleaning, Stainless Steel Appliances, Water Heater - High-Efficiency
Heat Source Electric
Laundry Basement, Dryer In Unit, Washer In Unit
Exterior
Exterior Feature Patio(s)
Utilities Available Cable TV, Electric Available, Natural Gas Available, Phone, Sewer Available, Water Available
Water Access N
View Panoramic, Trees/Woods
Roof Type Shingle
Accessibility Doors - Swing In, Doors - Lever Handle(s), Other
Porch Patio(s)
Garage N
Building
Story 2
Foundation Concrete Perimeter
Sewer Public Sewer
Water Public
Architectural Style Colonial
Level or Stories 2
Additional Building Above Grade, Below Grade
Structure Type Dry Wall
New Construction N
Schools
School District Prince George'S County Public Schools
Others
Pets Allowed Y
HOA Fee Include Management,Trash,Parking Fee,Lawn Maintenance
Senior Community No
Tax ID 17151746205
Ownership Fee Simple
SqFt Source Assessor
Security Features 24 hour security,Carbon Monoxide Detector(s),Electric Alarm,Smoke Detector,Sprinkler System - Indoor
Acceptable Financing Cash, Conventional, FHA, VA, Other
Horse Property N
Listing Terms Cash, Conventional, FHA, VA, Other
Financing Cash,Conventional,FHA,VA,Other
Special Listing Condition Standard
Pets Allowed No Pet Restrictions
Read Less Info
Want to know what your home might be worth? Contact us for a FREE valuation!

Our team is ready to help you sell your home for the highest possible price ASAP

Bought with Kimberly Dawn Whaley • Berkshire Hathaway HomeServices PenFed Realty

Find out why customers are choosing LPT Realty to meet their real estate needs
Learn More About LPT Realty







