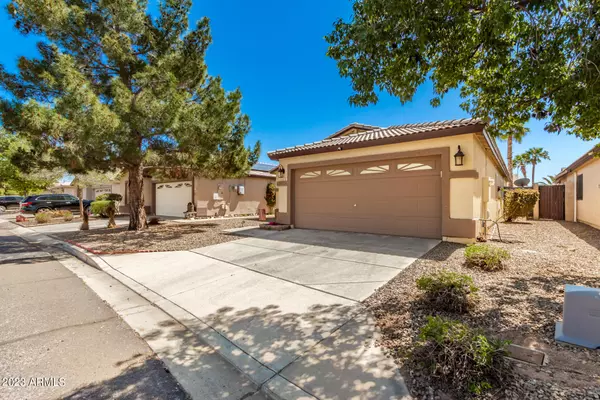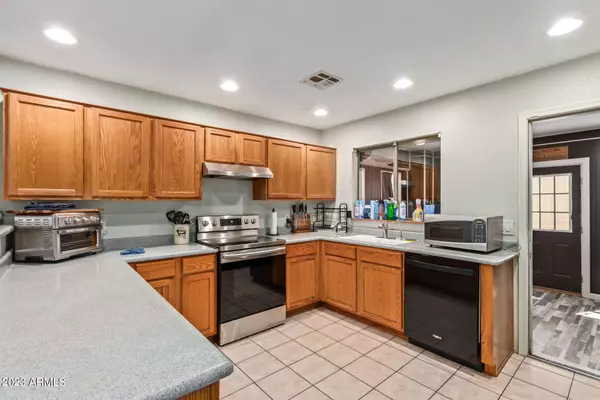$369,500
$379,500
2.6%For more information regarding the value of a property, please contact us for a free consultation.
3 Beds
2 Baths
1,316 SqFt
SOLD DATE : 06/15/2023
Key Details
Sold Price $369,500
Property Type Single Family Home
Sub Type Single Family - Detached
Listing Status Sold
Purchase Type For Sale
Square Footage 1,316 sqft
Price per Sqft $280
Subdivision Park View On Center
MLS Listing ID 6480096
Sold Date 06/15/23
Style Ranch
Bedrooms 3
HOA Fees $88/mo
HOA Y/N Yes
Originating Board Arizona Regional Multiple Listing Service (ARMLS)
Year Built 1999
Annual Tax Amount $1,084
Tax Year 2022
Lot Size 3,904 Sqft
Acres 0.09
Property Description
FRESHLY PAINTED AND MOVE IN READY!! A Perfect location which includes plenty of open green space as well as parks/playgrounds This fabulous 3 bed, 2 bath (plus BONUS room) home is the one you're looking for! Come inside to find wood-look flooring, dual pane windows, and recessed lighting. Receive guests in the spacious living/dining room. The kitchen features plenty of oak cabinets with crown molding, essential appliances, solid surface counters, and a 2-tiered breakfast bar. Roomy primary retreat offers a private bathroom with dual sinks and remodeled shower for added comfort.
Bonus space can be used as a home office, craft room, etc. TONS of closet and storage space. This value won't disappoint!
Location
State AZ
County Maricopa
Community Park View On Center
Direction From University Dr go south on Center, West on Ingram and home is on the south side of the street.
Rooms
Other Rooms Family Room, BonusGame Room
Den/Bedroom Plus 5
Separate Den/Office Y
Interior
Interior Features Eat-in Kitchen, Soft Water Loop, Vaulted Ceiling(s), Pantry, 3/4 Bath Master Bdrm, Double Vanity
Heating Mini Split, Electric
Cooling Refrigeration, Mini Split, Ceiling Fan(s)
Flooring Laminate, Tile
Fireplaces Number No Fireplace
Fireplaces Type None
Fireplace No
SPA None
Exterior
Exterior Feature Covered Patio(s)
Garage Spaces 2.0
Garage Description 2.0
Fence Block
Pool None
Community Features Playground, Biking/Walking Path
Utilities Available SRP
Roof Type Tile
Accessibility Bath Roll-In Shower, Bath Grab Bars
Private Pool No
Building
Lot Description Gravel/Stone Front, Gravel/Stone Back, Auto Timer H2O Front
Story 1
Builder Name Great Western Homes
Sewer Public Sewer
Water City Water
Architectural Style Ranch
Structure Type Covered Patio(s)
New Construction No
Schools
Elementary Schools Whitman Elementary School
Middle Schools Carson Junior High School
High Schools Westwood High School
School District Mesa Unified District
Others
HOA Name Park View on Center
HOA Fee Include Maintenance Grounds,Front Yard Maint
Senior Community No
Tax ID 136-18-240
Ownership Fee Simple
Acceptable Financing Conventional
Horse Property N
Listing Terms Conventional
Financing Conventional
Read Less Info
Want to know what your home might be worth? Contact us for a FREE valuation!

Our team is ready to help you sell your home for the highest possible price ASAP

Copyright 2024 Arizona Regional Multiple Listing Service, Inc. All rights reserved.
Bought with NORTH&CO.

Find out why customers are choosing LPT Realty to meet their real estate needs
Learn More About LPT Realty







