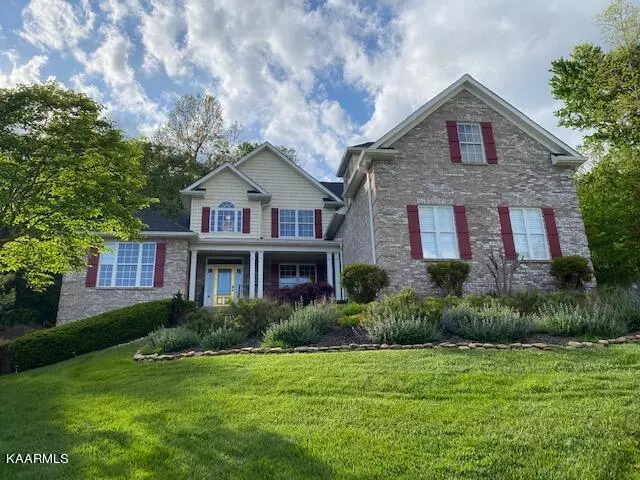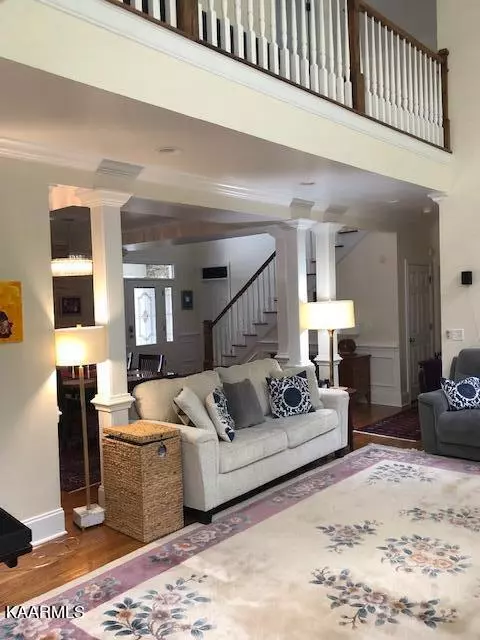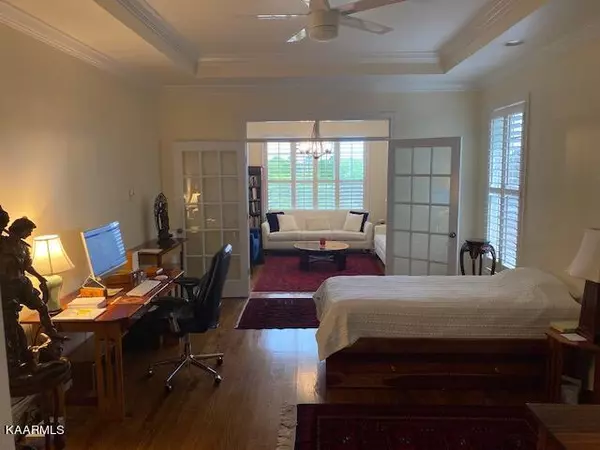$715,000
$750,000
4.7%For more information regarding the value of a property, please contact us for a free consultation.
4 Beds
4 Baths
3,411 SqFt
SOLD DATE : 06/01/2023
Key Details
Sold Price $715,000
Property Type Single Family Home
Sub Type Residential
Listing Status Sold
Purchase Type For Sale
Square Footage 3,411 sqft
Price per Sqft $209
Subdivision Mont Richer Unit Ii Phase Ii
MLS Listing ID 1225375
Sold Date 06/01/23
Style Traditional
Bedrooms 4
Full Baths 3
Half Baths 1
HOA Fees $8/ann
Originating Board East Tennessee REALTORS® MLS
Year Built 2005
Lot Size 0.540 Acres
Acres 0.54
Lot Dimensions 59.68 x 146.01
Property Description
Stunning Brick Executive Home in Fountain City Area! Mountain Views! YouTube VIDEO:https://youtu.be/uw7oewYx5MI Master Bed on Main Floor Features: Office/ Reading Room, His and Her Vanities, Granite Counters, Garden Tub, and Shower, and SUPER WALK-IN CLOSET! Second Floor Features: 3 Large Bedrooms , 3.5 Baths, and a Huge BONUS ROOM!, 3 - CAR SIDE TURNED GARAGE, Partial Walkout Basement for Storage. Hardwoods throughout main, LARGE OPEN KITCHEN FLOORPLAN with Granite Counters, Center Island, Breakfast Area, Formal Dinning Room, Butlers Pantry, Bright 4 Season Sunroom with A/C, Plantation Shutters, Central Vac, Irrigation system and Much More!!!
Location
State TN
County Knox County - 1
Area 0.54
Rooms
Family Room Yes
Other Rooms LaundryUtility, Sunroom, Workshop, Breakfast Room, Family Room, Mstr Bedroom Main Level
Basement Unfinished, Walkout
Dining Room Formal Dining Area, Breakfast Room
Interior
Interior Features Cathedral Ceiling(s), Island in Kitchen, Pantry, Walk-In Closet(s)
Heating Central, Forced Air, Electric
Cooling Central Cooling
Flooring Hardwood, Tile
Fireplaces Number 1
Fireplaces Type Gas Log
Fireplace Yes
Appliance Dishwasher
Heat Source Central, Forced Air, Electric
Laundry true
Exterior
Exterior Feature Patio, Porch - Covered, Prof Landscaped
Parking Features Side/Rear Entry
Garage Spaces 3.0
Garage Description SideRear Entry
Amenities Available Other
View Mountain View
Porch true
Total Parking Spaces 3
Garage Yes
Building
Lot Description Cul-De-Sac
Faces Tazewell Pike to Mont Richer to back of S/D-Left on Virginia Lee-Right on Walkercrest to end of Cul-de-sac
Sewer Public Sewer
Water Public
Architectural Style Traditional
Structure Type Brick
Schools
Middle Schools Gresham
High Schools Central
Others
Restrictions Yes
Tax ID 049BD005
Energy Description Electric
Read Less Info
Want to know what your home might be worth? Contact us for a FREE valuation!

Our team is ready to help you sell your home for the highest possible price ASAP

Find out why customers are choosing LPT Realty to meet their real estate needs
Learn More About LPT Realty







