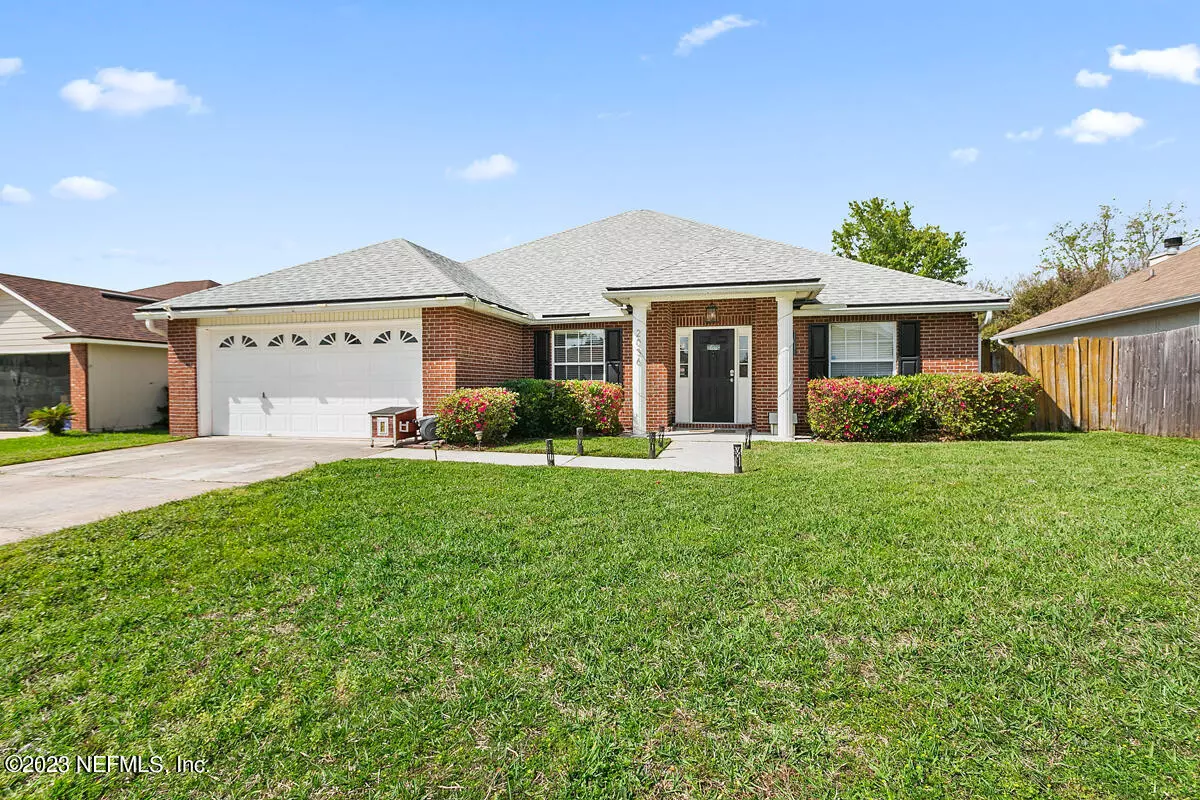$365,000
$385,000
5.2%For more information regarding the value of a property, please contact us for a free consultation.
4 Beds
2 Baths
2,118 SqFt
SOLD DATE : 05/26/2023
Key Details
Sold Price $365,000
Property Type Single Family Home
Sub Type Single Family Residence
Listing Status Sold
Purchase Type For Sale
Square Footage 2,118 sqft
Price per Sqft $172
Subdivision South Hampton
MLS Listing ID 1216290
Sold Date 05/26/23
Style Ranch,Traditional
Bedrooms 4
Full Baths 2
HOA Fees $17/ann
HOA Y/N Yes
Originating Board realMLS (Northeast Florida Multiple Listing Service)
Year Built 2001
Lot Dimensions 8504
Property Description
This brick beauty was made to last and designed for enjoyable living, from the classic alcove entryway straight through to the backyard lanai overlooking the sparkling pool. Inside you'll find sleek and easy care tile flooring in the main areas and neutral carpet in all bedrooms. The spacious family room opens to the kitchen and offers sliders to the backyard oasis, making entertaining and family living even more enjoyable. The kitchen boasts a breakfast bar, handy prep island, stainless steel appliances and a lovely dine-in area. There's also a separate living room and an office with French doors. In the owner's suite, there is plenty of room to design your perfect retreat and a luxurious bath with dual vanities, soaking tub and separate shower. Outside, true relaxation awaits with a no-maintenance and fully fenced backyard surrounding the beautiful pool. Plus, there's a newer roof and newer AC system.
Location
State FL
County Clay
Community South Hampton
Area 146-Middleburg-Ne
Direction From county road 220, turn right onto college drive and then left onto South Hampton drive. Take 2nd right onto Frogmore drive. House is on the left, only all brick house, 2036 Frogmore drive.
Interior
Interior Features Breakfast Bar, Eat-in Kitchen, Entrance Foyer, Kitchen Island, Pantry, Primary Bathroom - Shower No Tub, Primary Downstairs, Vaulted Ceiling(s), Walk-In Closet(s)
Heating Central, Other
Cooling Central Air
Flooring Carpet, Tile
Laundry Electric Dryer Hookup, Washer Hookup
Exterior
Parking Features Attached, Garage, Garage Door Opener
Garage Spaces 2.0
Fence Back Yard
Pool In Ground
Utilities Available Cable Connected
Amenities Available Laundry
Roof Type Shingle
Porch Front Porch, Porch, Screened
Total Parking Spaces 2
Private Pool No
Building
Lot Description Cul-De-Sac, Sprinklers In Front, Sprinklers In Rear
Sewer Public Sewer
Water Public
Architectural Style Ranch, Traditional
Structure Type Frame
New Construction No
Schools
Elementary Schools Doctors Inlet
Middle Schools Lake Asbury
High Schools Ridgeview
Others
Tax ID 35042500822301429
Security Features Smoke Detector(s)
Acceptable Financing Cash, Conventional, FHA, VA Loan
Listing Terms Cash, Conventional, FHA, VA Loan
Read Less Info
Want to know what your home might be worth? Contact us for a FREE valuation!

Our team is ready to help you sell your home for the highest possible price ASAP
Bought with CENTURY 21 LIGHTHOUSE REALTY
Find out why customers are choosing LPT Realty to meet their real estate needs
Learn More About LPT Realty







