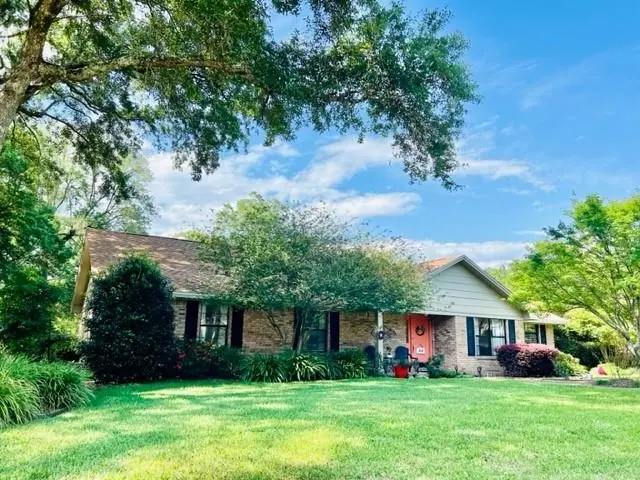Bought with Cynthia Zalar • EXIT REALTY N. F. I.
$330,966
$355,000
6.8%For more information regarding the value of a property, please contact us for a free consultation.
3 Beds
2 Baths
2,177 SqFt
SOLD DATE : 05/26/2023
Key Details
Sold Price $330,966
Property Type Single Family Home
Sub Type Single Family Residence
Listing Status Sold
Purchase Type For Sale
Square Footage 2,177 sqft
Price per Sqft $152
Subdivision Twin Lakes Estates
MLS Listing ID 626194
Sold Date 05/26/23
Style Traditional
Bedrooms 3
Full Baths 2
HOA Y/N No
Originating Board Pensacola MLS
Year Built 1986
Lot Size 0.439 Acres
Acres 0.4386
Lot Dimensions 103'x42'x109'x150'x145'
Property Description
Beautiful lake view home that is tucked away in a quiet neighborhood centrally located to shops and restaurants in Pensacola. This exquisite home is located on a corner with nearly half an acre offering plenty of privacy, room to stretch out and a yard for the kids to run around and play. There is a lovely 19' x 14' enclosed courtyard off of the kitchen which is great for indoor/outdoor living and entertaining. This brick home with 2020 ROOF and 2020 HVAC offers 3 nicely sized bedrooms with 2 full baths each with double vanities. Enter the foyer into a large living room with vaulted ceilings, wood burning fireplace, built-in shelves and doors leading out to the fenced backyard with patio and view of the lake in the distance. There is a flex room between the living room and kitchen with French doors, that currently serves as a playroom which would also make a great office or alternate sitting room. The eat in kitchen is ample with plenty of counter space, stainless steel appliances, large windows over the double kitchen sink and a good working triangle. Formal dining room privately off of the kitchen also with French doors. Solid raised six panel doors, crown moldings, wainscotting and beadboard detailing reflect quality of construction. Laundry room with 2017 washer and dryer conveys with the property. Master bath offers a HUGE walk-in shower and nice built-ins in the walk-in closet. Plumbing redone in 2020. Breaker box replaced in 2017. Home was brought to code in the Rebuild NW Florida program in 2008. 2021 SOLAR PANELS on the roof for $25-$55/mth electric bills. Oversized 2 car garage and shed. Swing set and sandbox convey if desired. Twin Lakes enjoys a convenient central location with easy drive to malls, colleges, hospitals and downtown. If you are looking for a quality home with great pride of ownership with beautifully landscaped grounds and a serene lake view and setting, this is a house for you! Must see to appreciate. Schedule your showing today!
Location
State FL
County Escambia
Zoning County
Rooms
Other Rooms Yard Building
Dining Room Eat-in Kitchen, Formal Dining Room, Kitchen/Dining Combo
Kitchen Updated
Interior
Interior Features Baseboards, Bookcases, Ceiling Fan(s), Chair Rail, Crown Molding, High Ceilings, High Speed Internet, Recessed Lighting, Vaulted Ceiling(s), Walk-In Closet(s), Bonus Room, Office/Study
Heating Central, Fireplace(s)
Cooling Central Air, Ceiling Fan(s)
Flooring Hardwood, Tile, Vinyl
Fireplace true
Appliance Electric Water Heater, Dryer, Washer, Built In Microwave, Dishwasher, Disposal, Refrigerator
Exterior
Exterior Feature Sprinkler
Parking Features 2 Car Garage, Garage Door Opener
Garage Spaces 2.0
Fence Back Yard
Pool None
Utilities Available Cable Available, Underground Utilities
Waterfront Description Natural
View Y/N Yes
View Pond, Water
Roof Type Shingle
Total Parking Spaces 2
Garage Yes
Building
Lot Description Central Access, Corner Lot, Interior Lot
Faces Creighton Rd. by University to Mall, right on Hillburn, Left into Twin Lakes Estates. The house will be in front of you on the corner of Twin Lakes Dr and Twin Lakes Lane. Park in front by sidewalk to enter the front door.
Story 1
Water Public
Structure Type Brick, Frame
New Construction No
Others
HOA Fee Include None
Tax ID 291S301200017001
Read Less Info
Want to know what your home might be worth? Contact us for a FREE valuation!

Our team is ready to help you sell your home for the highest possible price ASAP

Find out why customers are choosing LPT Realty to meet their real estate needs
Learn More About LPT Realty







