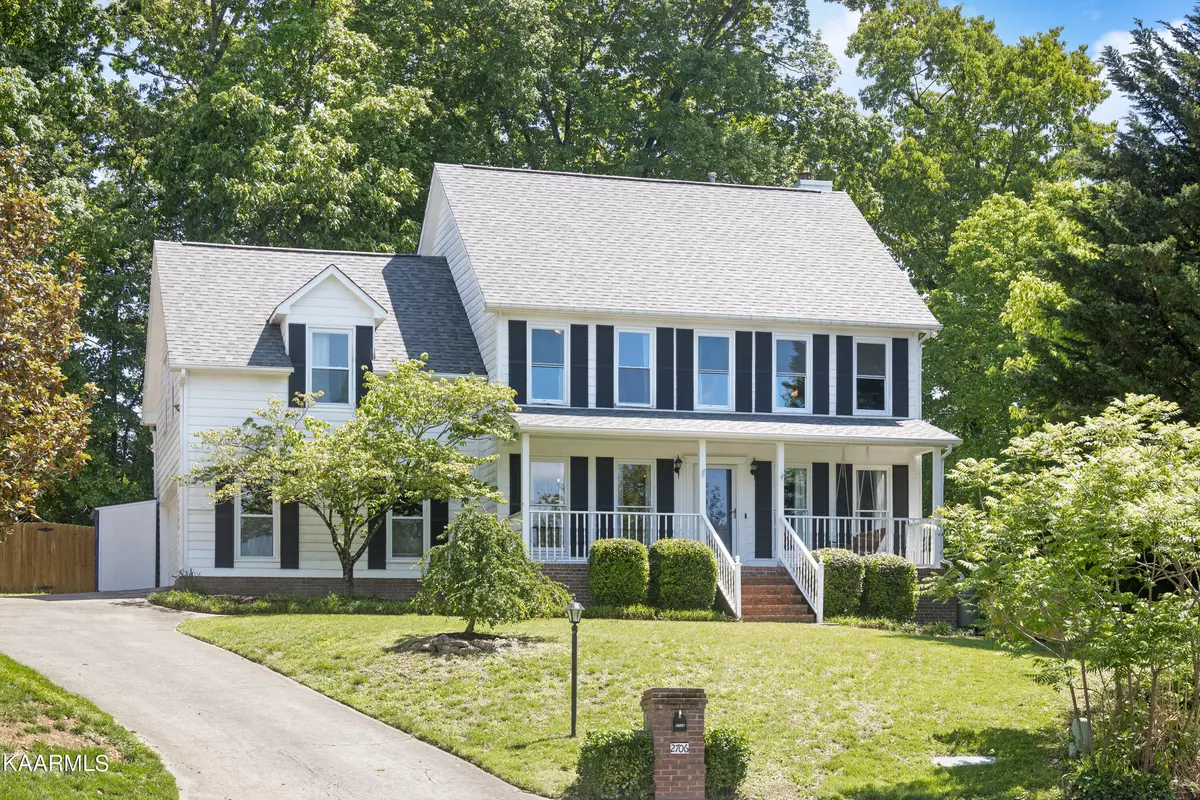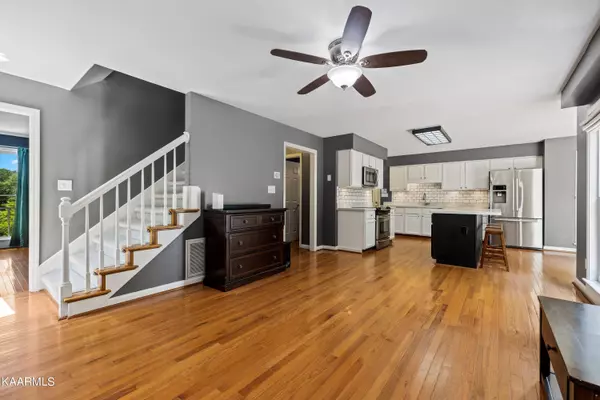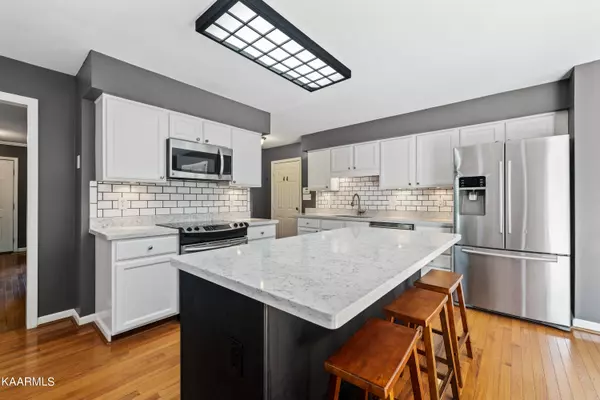$390,000
$370,000
5.4%For more information regarding the value of a property, please contact us for a free consultation.
3 Beds
3 Baths
2,184 SqFt
SOLD DATE : 05/24/2023
Key Details
Sold Price $390,000
Property Type Single Family Home
Sub Type Residential
Listing Status Sold
Purchase Type For Sale
Square Footage 2,184 sqft
Price per Sqft $178
Subdivision Maple Hollow
MLS Listing ID 1226735
Sold Date 05/24/23
Style Traditional
Bedrooms 3
Full Baths 2
Half Baths 1
Originating Board East Tennessee REALTORS® MLS
Year Built 1995
Lot Size 0.440 Acres
Acres 0.44
Lot Dimensions 52.36 X 186.5 X IRR
Property Description
Great opportunity in West Knox: This Classic 2-story home w/covered front porch sits tucked away in an adorable cul-de-sac in Maple Hollow. Offering hardwood floors throughout the main level, formal dining room and office space. The bright eat-in kitchen w/ direct access to the fenced-in tree-lined backyard, opens up to the living room w/wood-burning fireplace. The home has 3 bedrooms upstairs, including a spacious primary suite, plus an additional bonus room that could be a 4th bedroom. The home does need some work/updates but could easily be made into the perfect home for you!
Location
State TN
County Knox County - 1
Area 0.44
Rooms
Other Rooms LaundryUtility, Extra Storage, Office, Breakfast Room
Basement Crawl Space
Dining Room Formal Dining Area, Breakfast Room
Interior
Interior Features Island in Kitchen, Pantry, Walk-In Closet(s)
Heating Central, Heat Pump, Natural Gas, Electric
Cooling Central Cooling, Ceiling Fan(s)
Flooring Carpet, Hardwood, Vinyl
Fireplaces Number 1
Fireplaces Type Gas, Wood Burning
Fireplace Yes
Appliance Dishwasher, Disposal, Dryer, Smoke Detector, Self Cleaning Oven, Refrigerator, Microwave, Washer
Heat Source Central, Heat Pump, Natural Gas, Electric
Laundry true
Exterior
Exterior Feature Windows - Wood, Windows - Vinyl, Windows - Insulated, Fence - Wood, Patio, Porch - Covered, Deck, Cable Available (TV Only)
Parking Features Garage Door Opener, Attached, Side/Rear Entry, Main Level
Garage Spaces 2.0
Garage Description Attached, SideRear Entry, Garage Door Opener, Main Level, Attached
View Other
Porch true
Total Parking Spaces 2
Garage Yes
Building
Lot Description Cul-De-Sac, Irregular Lot, Level, Rolling Slope
Faces Take Middlebrook Pike to Joe Hinton Rd continue onto Bakertown to Maple Hollow Sub (Dee Peppers Dr) to Ed Stallings.
Sewer Public Sewer
Water Public
Architectural Style Traditional
Additional Building Storage
Structure Type Fiber Cement,Other,Brick
Schools
Middle Schools Karns
High Schools Karns
Others
Restrictions Yes
Tax ID 091MA027
Energy Description Electric, Gas(Natural)
Acceptable Financing Cash, Conventional
Listing Terms Cash, Conventional
Read Less Info
Want to know what your home might be worth? Contact us for a FREE valuation!

Our team is ready to help you sell your home for the highest possible price ASAP

Find out why customers are choosing LPT Realty to meet their real estate needs
Learn More About LPT Realty







