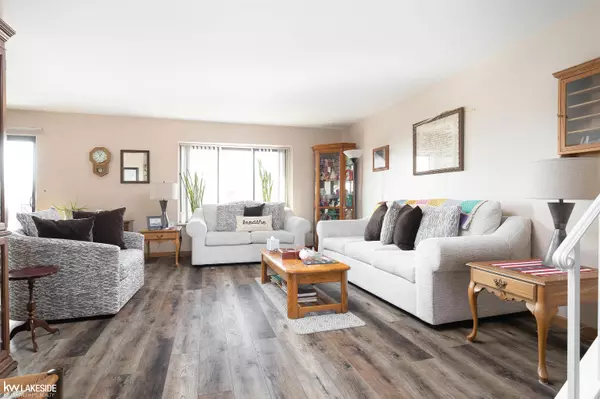$330,000
$325,000
1.5%For more information regarding the value of a property, please contact us for a free consultation.
4 Beds
3 Baths
2,200 SqFt
SOLD DATE : 05/11/2023
Key Details
Sold Price $330,000
Property Type Single Family Home
Sub Type Single Family
Listing Status Sold
Purchase Type For Sale
Square Footage 2,200 sqft
Price per Sqft $150
Subdivision Candlewood Village Sub 3
MLS Listing ID 50104073
Sold Date 05/11/23
Style Quad-Level
Bedrooms 4
Full Baths 2
Half Baths 1
Abv Grd Liv Area 2,200
Year Built 1979
Annual Tax Amount $3,456
Lot Size 10,018 Sqft
Acres 0.23
Lot Dimensions 80 x 125
Property Description
Public unveiling is set for Saturday April 1, 2023. Soft opening begins March 24, 2023. You have been waiting for this one! This large 4-bedroom quad feels like a colonial 2-story. Family and friends will be knocking on your door this summer for pool and backyard party fun. Seller has spent a lot of money as they lovingly maintained their home. You will enjoy a newer PVC privacy fencing, the pool, luxury vinyl planking, carpet and more. There is a lot of comfy-factor in this home. The owner would love to stay, but it is time to get the condo. There may be a tear shed at the closing table. Make this one mean as much to you as it did for the current owner. Do not let it get away. Call your agent now and schedule your showing.
Location
State MI
County Macomb
Area Sterling Heights (50012)
Zoning Residential
Rooms
Basement Poured
Interior
Interior Features Cable/Internet Avail., Sump Pump, Window Treatment(s)
Hot Water Gas
Heating Forced Air, Humidifier
Cooling Ceiling Fan(s), Central A/C
Fireplaces Type FamRoom Fireplace
Appliance Dishwasher, Microwave, Range/Oven, Refrigerator
Exterior
Parking Features Attached Garage, Electric in Garage, Gar Door Opener
Garage Spaces 2.0
Garage Description 20 x 17
Garage Yes
Building
Story Quad-Level
Foundation Basement
Water Public Water
Architectural Style Colonial
Structure Type Vinyl Siding
Schools
School District Utica Community Schools
Others
Ownership Private
SqFt Source Public Records
Energy Description Natural Gas
Acceptable Financing Conventional
Listing Terms Conventional
Financing Cash,Conventional,FHA,VA
Read Less Info
Want to know what your home might be worth? Contact us for a FREE valuation!

Our team is ready to help you sell your home for the highest possible price ASAP

Provided through IDX via MiRealSource. Courtesy of MiRealSource Shareholder. Copyright MiRealSource.
Bought with Community Choice Realty Inc

Find out why customers are choosing LPT Realty to meet their real estate needs
Learn More About LPT Realty







