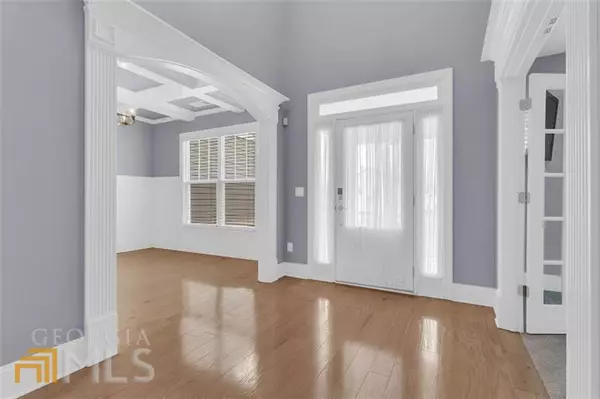Bought with Renee Adams • Keller Williams Rlty Atl. Part
$735,000
$735,000
For more information regarding the value of a property, please contact us for a free consultation.
4 Beds
4 Baths
4,476 SqFt
SOLD DATE : 05/10/2023
Key Details
Sold Price $735,000
Property Type Single Family Home
Sub Type Single Family Residence
Listing Status Sold
Purchase Type For Sale
Square Footage 4,476 sqft
Price per Sqft $164
Subdivision Bentley Commons
MLS Listing ID 10133494
Sold Date 05/10/23
Style Craftsman
Bedrooms 4
Full Baths 4
Construction Status Resale
HOA Fees $1,000
HOA Y/N Yes
Year Built 2020
Annual Tax Amount $6,632
Tax Year 2022
Lot Size 0.510 Acres
Property Description
Welcome to your dream home! This stunning property has everything you could possibly want and more. From the moment you step inside, you'll be blown away by the beautiful hardwood floors, coffered ceilings, and modern stainless appliances that make this home truly one of a kind. The open floor plan is perfect for entertaining guests or spending quality time with family, while the large office on the main level provides a quiet space to work or study. And with a full daylight basement, there's plenty of room to create your own custom living space. But the real gem of this home is the master suite. This enormous space is fit for royalty, with two extra-large walk-in closets, an oversized shower, and a luxurious master bath that will leave you feeling pampered every day. And let's not forget about the outdoor space. The rear deck is the perfect spot to enjoy a morning cup of coffee or host a summer BBQ with friends and family. Plus, the private lot backs up to a nature area, giving you a serene and peaceful escape from the hustle and bustle of everyday life. But wait, there's more! This home comes equipped with everything you need, including a refrigerator, washer and dryer, alarm system, and two camera systems. Don't miss out on this amazing opportunity to make this stunning home yours. Get ready to fall in love with your new home sweet home!
Location
State GA
County Forsyth
Rooms
Basement Bath/Stubbed, Daylight, Interior Entry, Full
Interior
Interior Features Tray Ceiling(s), High Ceilings, Walk-In Closet(s)
Heating Natural Gas, Forced Air
Cooling Central Air, Zoned
Flooring Laminate, Carpet
Fireplaces Number 1
Exterior
Garage Garage Door Opener
Garage Spaces 3.0
Community Features Guest Lodging, Walk To Public Transit, Walk To Schools, Walk To Shopping
Utilities Available Underground Utilities, Cable Available, Electricity Available, Natural Gas Available, Phone Available, Sewer Available, Water Available
Roof Type Composition
Building
Story Two
Sewer Public Sewer
Level or Stories Two
Construction Status Resale
Schools
Elementary Schools Vickery Creek
Middle Schools Vickery Creek
High Schools West Forsyth
Others
Financing Other
Read Less Info
Want to know what your home might be worth? Contact us for a FREE valuation!

Our team is ready to help you sell your home for the highest possible price ASAP

© 2024 Georgia Multiple Listing Service. All Rights Reserved.

Find out why customers are choosing LPT Realty to meet their real estate needs
Learn More About LPT Realty







