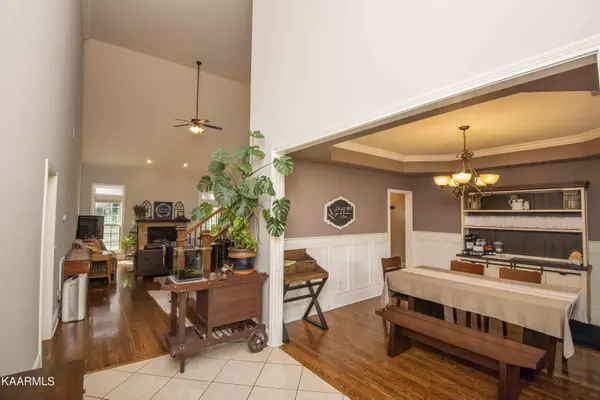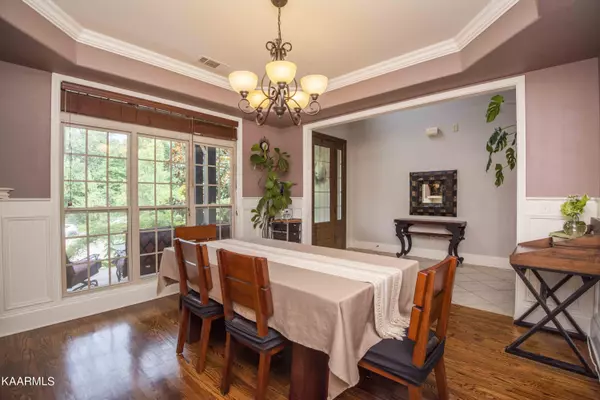$700,000
$729,900
4.1%For more information regarding the value of a property, please contact us for a free consultation.
4 Beds
3 Baths
3,328 SqFt
SOLD DATE : 03/22/2023
Key Details
Sold Price $700,000
Property Type Single Family Home
Sub Type Residential
Listing Status Sold
Purchase Type For Sale
Square Footage 3,328 sqft
Price per Sqft $210
Subdivision Siena S/D
MLS Listing ID 1205332
Sold Date 03/22/23
Style Cottage,Craftsman
Bedrooms 4
Full Baths 3
HOA Fees $30/ann
Originating Board East Tennessee REALTORS® MLS
Year Built 2008
Lot Size 0.350 Acres
Acres 0.35
Lot Dimensions 95.96 X 149.95 X IRR
Property Description
You will love the floor plan of this 1.5 story craftsman home. This home offers 4 bedrooms, 3 baths, office and bonus room. The master suite, a 2nd bedroom, kitchen, living room, dining room & laundry are on the main level. There are two bedrooms upstairs, a bonus room & an office. The master bath offers 2 walk-in closets, separate vanities, jetted tub & walk-in shower. You will enjoy the new large Trex deck (2022) in the fenced back yard and also an inviting shaded covered front porch. This home is located on a cul-de-sac and close to a greenway. Make your appointment to see this charming home today!
Location
State TN
County Knox County - 1
Area 0.35
Rooms
Other Rooms LaundryUtility, Bedroom Main Level, Breakfast Room, Great Room, Mstr Bedroom Main Level
Basement Crawl Space
Dining Room Breakfast Bar, Eat-in Kitchen, Formal Dining Area, Breakfast Room
Interior
Interior Features Cathedral Ceiling(s), Pantry, Walk-In Closet(s), Breakfast Bar, Eat-in Kitchen
Heating Central, Natural Gas, Electric
Cooling Central Cooling, Ceiling Fan(s)
Flooring Carpet, Hardwood, Tile
Fireplaces Number 1
Fireplaces Type Pre-Fab, Gas Log
Fireplace Yes
Appliance Dishwasher, Disposal, Gas Stove, Smoke Detector, Microwave
Heat Source Central, Natural Gas, Electric
Laundry true
Exterior
Exterior Feature Windows - Insulated, Fenced - Yard, Porch - Covered, Deck
Parking Features Garage Door Opener, Side/Rear Entry, Main Level
Garage Spaces 2.0
Garage Description SideRear Entry, Garage Door Opener, Main Level
Community Features Sidewalks
View Other
Total Parking Spaces 2
Garage Yes
Building
Lot Description Cul-De-Sac
Faces From I-40 W/I-75 S. Take the Watt Rd exit, EXIT 369. Turn left onto Watt Rd. Turn left onto Old Stage Rd. Take the 2nd left onto S Hobbs Rd. Take the 1st right onto Siena Ln. Home is on the right. Sign on Property.
Sewer Public Sewer
Water Public
Architectural Style Cottage, Craftsman
Structure Type Stone,Vinyl Siding,Other,Brick
Schools
Middle Schools Farragut
High Schools Farragut
Others
Restrictions Yes
Tax ID 151EG019
Energy Description Electric, Gas(Natural)
Read Less Info
Want to know what your home might be worth? Contact us for a FREE valuation!

Our team is ready to help you sell your home for the highest possible price ASAP

Find out why customers are choosing LPT Realty to meet their real estate needs
Learn More About LPT Realty







