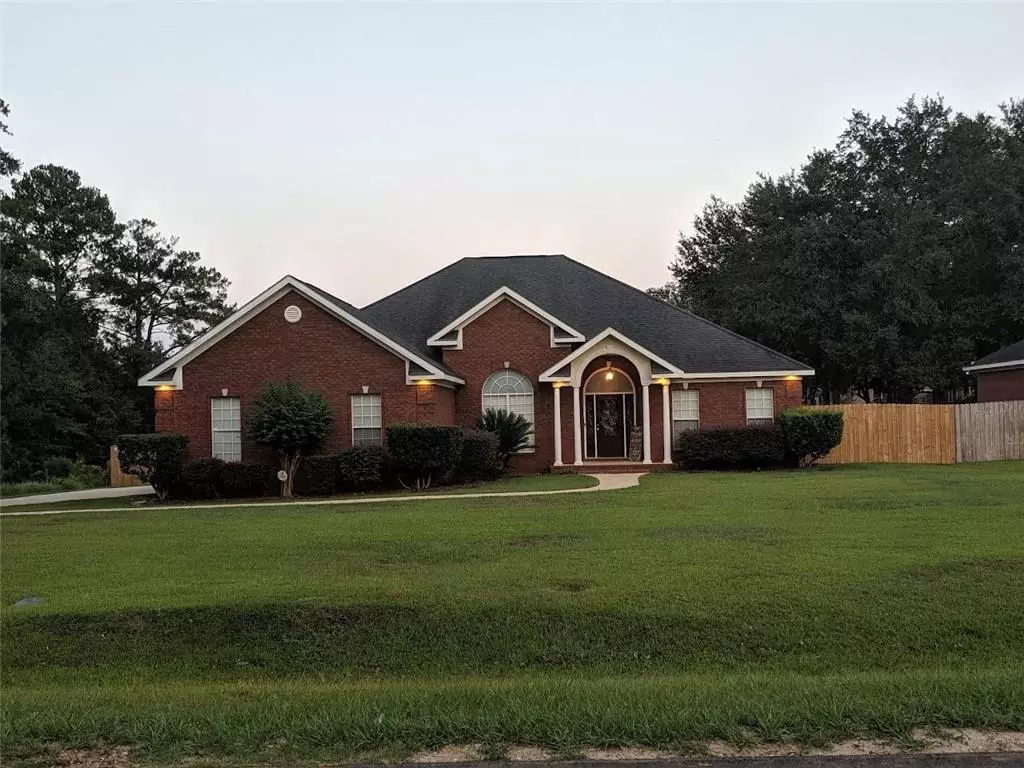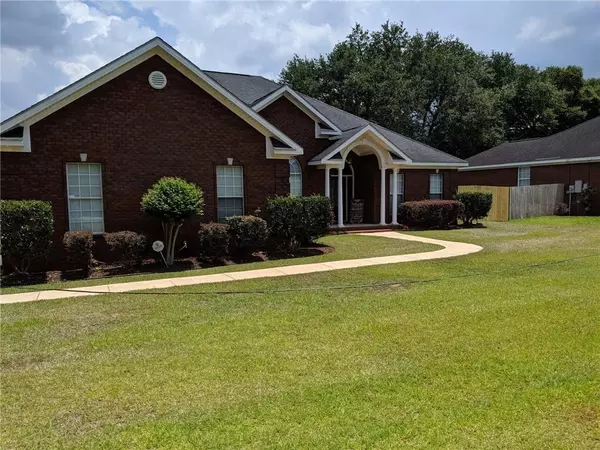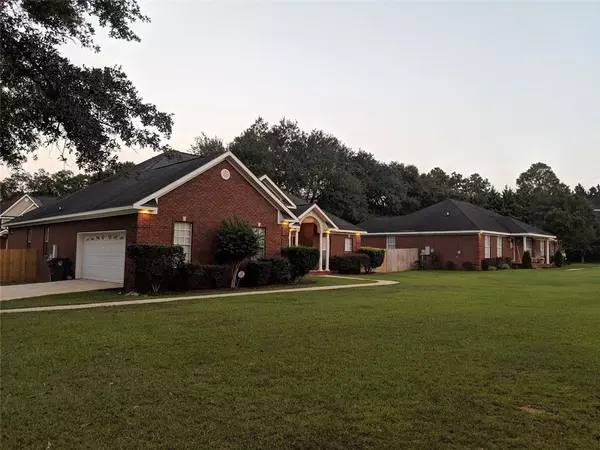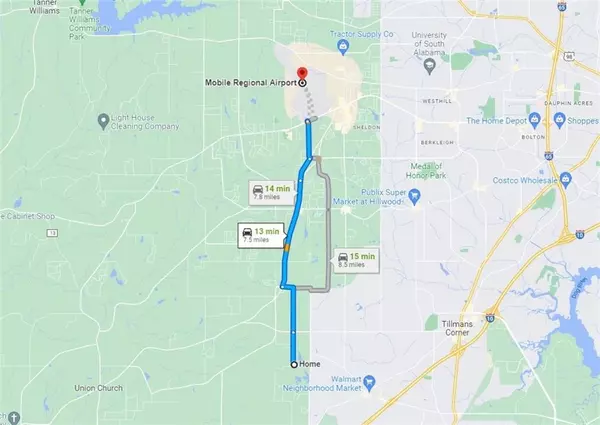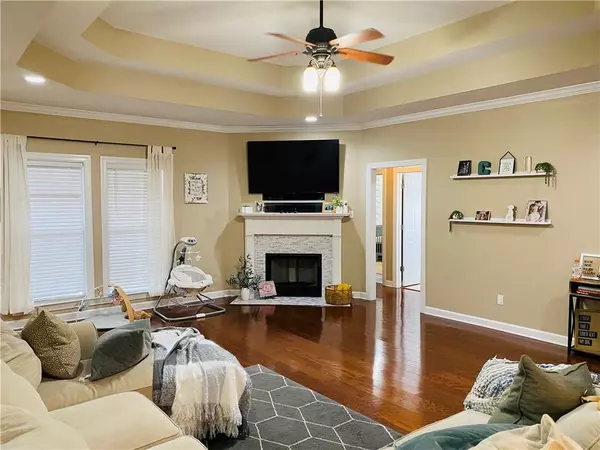Bought with Not Multiple Listing • NOT MULTILPLE LISTING
$375,000
$399,900
6.2%For more information regarding the value of a property, please contact us for a free consultation.
4 Beds
2 Baths
2,402 SqFt
SOLD DATE : 03/09/2023
Key Details
Sold Price $375,000
Property Type Single Family Home
Sub Type Single Family Residence
Listing Status Sold
Purchase Type For Sale
Square Footage 2,402 sqft
Price per Sqft $156
Subdivision Belmont Lake Estates
MLS Listing ID 7163398
Sold Date 03/09/23
Bedrooms 4
Full Baths 2
HOA Fees $35/ann
HOA Y/N true
Year Built 2007
Annual Tax Amount $1,111
Tax Year 1111
Lot Size 0.455 Acres
Property Description
**MOTIVATD SELLER - Bring Offers** VRM $399,900 - $419,750!! **
Beautiful custom-built home located in a community of gorgeous homes centered around a 26 acre lake stocked with an abundance of catfish, carp, bream, and tilapia! Beautiful peaceful surroundings with birds and wild life. This home has it all, a breathtaking arched entryway with columns, that opens to an elegant dining room with arched double window and doorways. The majestic great room boasts soaring double tray ceilings & a corner fireplace. Shining, impressive hardwood flooring throughout the home & beautiful ceramic tile in the kitchen and bathrooms, The master suite is the only room with carpet. 2" blinds through out. This dream kitchen has stainless steel appliances, custom cabinets w/built in microwave & pantry, 2nd closet pantry adds to the large amount of storage. Granite counter tops include a counter height breakfast bar that overlooks the great room. Split bedroom plan with 2 bedrooms and bath just down the hallway, a bedroom or office in front of the house and a private master suite w/double tray ceilings and glamour bath. The master bath includes his/her vanities, garden tub, separate shower, natural light and walk-in closet. Attic access in house & garage, cabinets & 220 electrical outlet in garage. New "Fortified Home - Hurricane" roof installed in 2021. The screened in back porch with extended deck is 3 yrs old. All lighting on the inside and outside of the home are LED. Home has UV duct scrubbers on each HVAC system. New gutters have been installed on the home. Vector security system, seller is willing to leave. Gas is available in the area, but the home is not equipped with gas. Also, recently fenced in back yard. Seller is to leave a small paddle boat. No motor engine boats are allowed on the lake.
- Minutes from Schillenger Rd., Restaurants & Shopping - Uber & Grubhub deliveries available.
- 7 Minutes from Schillenger & Cottage Hill Rd. - 15 Minutes from Schillenger & Airport Blvd
All measurements are approximate and not guaranteed! The Seller’s information is deemed reliable but not guaranteed! All items deemed important are to be verified by the buyers and/or the buyer’s agent!
Location
State AL
County Mobile - Al
Direction FROM SCHILLINGER ROAD, WEST ON THREE NOTCH TO ROUND ABOUT, TO DAWES LANE EXT, HOUSE ON THE LEFT OR McDONALD ROAD TO BELMONT PARK DR, LEFT ON DAWES LANE EXT, HOUSE ON THE RIGHT
Rooms
Basement None
Primary Bedroom Level Main
Dining Room Separate Dining Room
Kitchen Breakfast Bar, Breakfast Room
Interior
Interior Features High Ceilings 9 ft Main, Walk-In Closet(s)
Heating Central
Cooling Attic Fan, Ceiling Fan(s), Central Air
Flooring None
Fireplaces Type Gas Starter, Living Room
Appliance Dishwasher
Laundry None
Exterior
Exterior Feature None
Garage Spaces 2.0
Fence Back Yard
Pool None
Community Features Lake
Utilities Available Electricity Available, Natural Gas Available, Water Available
Waterfront Description Lake Front
View Y/N true
View Lake
Roof Type Shingle
Garage true
Building
Lot Description Back Yard
Foundation Slab
Sewer Septic Tank
Water Public
Architectural Style Traditional
Level or Stories One
Schools
Elementary Schools Meadowlake
Middle Schools Katherine H Hankins
High Schools Theodore
Others
Special Listing Condition Standard
Read Less Info
Want to know what your home might be worth? Contact us for a FREE valuation!

Our team is ready to help you sell your home for the highest possible price ASAP

Find out why customers are choosing LPT Realty to meet their real estate needs
Learn More About LPT Realty


