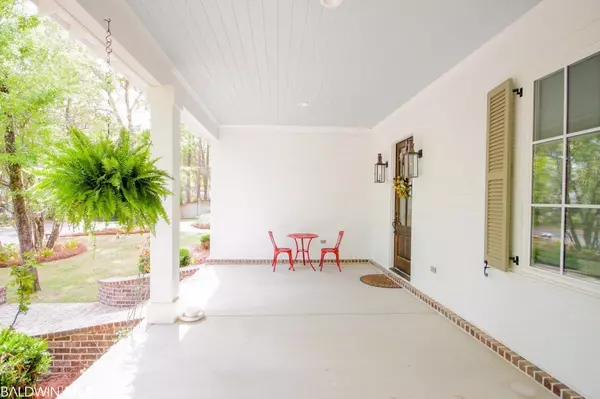$990,000
$990,000
For more information regarding the value of a property, please contact us for a free consultation.
4 Beds
4 Baths
3,639 SqFt
SOLD DATE : 05/20/2021
Key Details
Sold Price $990,000
Property Type Single Family Home
Sub Type Traditional
Listing Status Sold
Purchase Type For Sale
Square Footage 3,639 sqft
Price per Sqft $272
Subdivision Glen Hardie Farms
MLS Listing ID 312318
Sold Date 05/20/21
Style Traditional
Bedrooms 4
Full Baths 4
Construction Status Resale
Year Built 2014
Annual Tax Amount $3,638
Property Description
Come swing on the large front porch of this 4-bedroom, 4 bath low country cottage with operable shutters and exposed rafter tails on the exterior front of home. Oak hardwood floors on most of main level. Formal dining room with plenty of natural light. Inviting family room with gas starter wood burning fireplace, built-in book shelves and prewired for surround sound. Large sunny kitchen with skylight, center island with breakfast bar, farm sink, 5 burner gas cooktop, stainless dishwasher and refrigerator, granite counter tops and inset white cabinet doors to ceiling. Breakfast/ morning room with shiplap and lots of windows. Coming off the detached carport, mud room area, office nook and utility room. An 11 x 27 Sun room with split unit off back of home overlooking the saltwater Gunite pool with spa tub, which pool and spa can be heated. Master suite on main level. Master bath offers double sinks with storage area, walk in closet and walk in shower. Going upstairs there is a 21 x 13 bonus area with hardwood floors, 3 bedrooms and 2 baths, one being a Jack N Jill. Over the double detached carport with garage doors, is a carriage house with approximately 934 square feet, (that is not included in the 3639 square foot of the main home) which includes a bonus room, kitchenette, sleeping room, bathroom and storage areas. The back yard features the pool as mentioned, open grilling patio all on double lots (lots 12 & 13), giving you a private, extra-large fenced back yard on a quiet cul de sac street. All information provided is deemed reliable but not guaranteed. Buyer or buyer’s agent to verify all information.
Location
State AL
County Baldwin
Area Fairhope 3
Zoning Single Family Residence
Interior
Interior Features Breakfast Bar, Ceiling Fan(s), High Ceilings, Split Bedroom Plan
Heating Electric
Cooling Ceiling Fan(s)
Flooring Carpet, Tile, Wood
Fireplaces Number 1
Fireplaces Type Wood Burning, Gas
Fireplace Yes
Appliance Dishwasher, Disposal, Dryer, Gas Range, Refrigerator, Washer, Tankless Water Heater
Laundry Main Level
Exterior
Exterior Feature Irrigation Sprinkler, Termite Contract
Parking Features Detached, Double Carport, Automatic Garage Door, Converted Garage
Fence Fenced
Pool In Ground
Community Features None
Utilities Available Water Heater-Tankless, Fairhope Utilities
Waterfront Description No Waterfront
View Y/N Yes
View Western View
Roof Type Dimensional
Garage No
Building
Lot Description Corner Lot, Interior Lot, Irregular Lot, Few Trees, Subdivision
Foundation Slab
Water Public
Architectural Style Traditional
New Construction No
Construction Status Resale
Schools
Elementary Schools Fairhope West Elementary
Middle Schools Fairhope Middle
High Schools Fairhope High
Others
Ownership Whole/Full
Read Less Info
Want to know what your home might be worth? Contact us for a FREE valuation!

Our team is ready to help you sell your home for the highest possible price ASAP
Bought with Coldwell Banker Reehl Prop Fairhope

Find out why customers are choosing LPT Realty to meet their real estate needs
Learn More About LPT Realty







