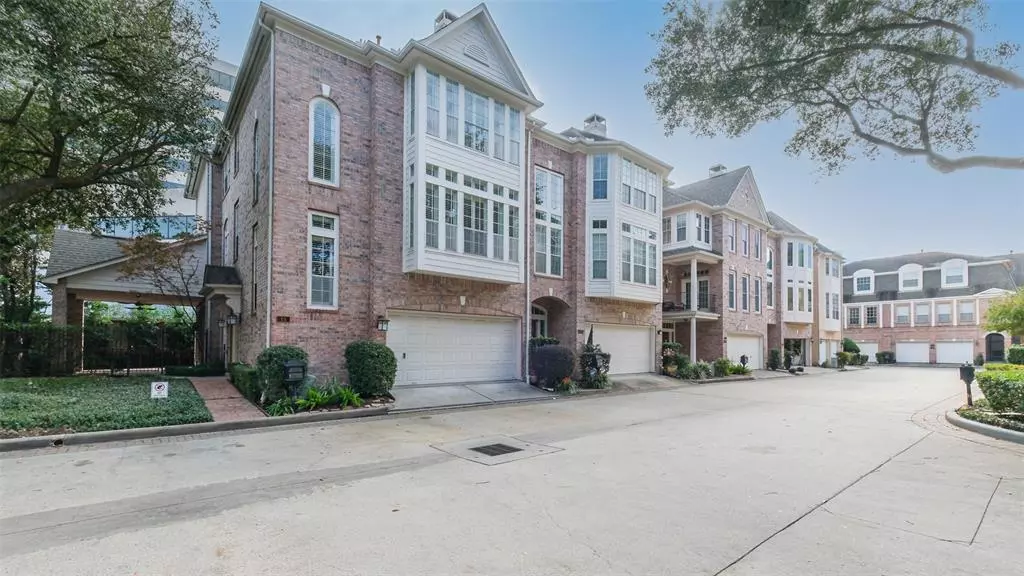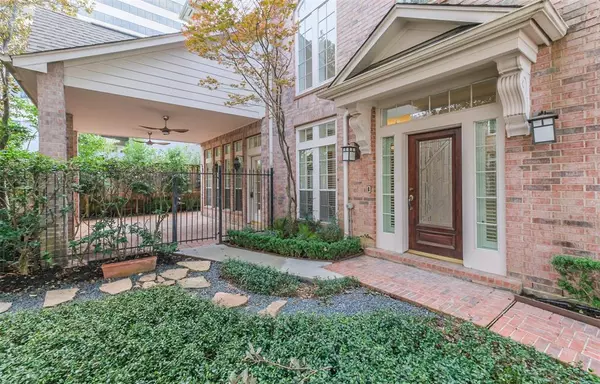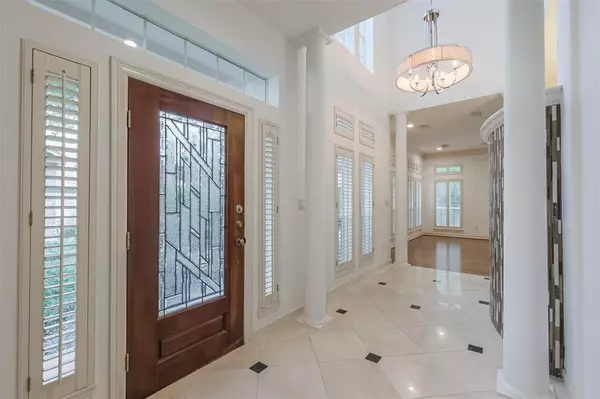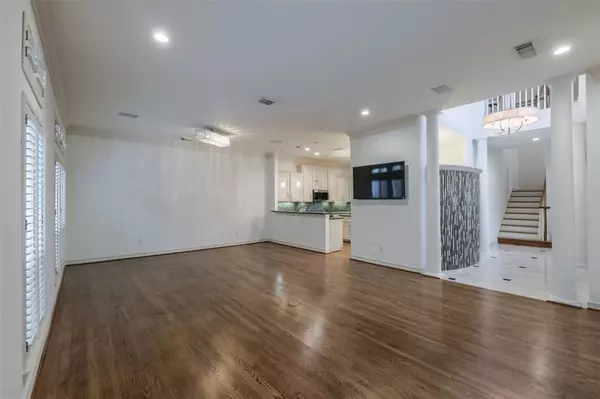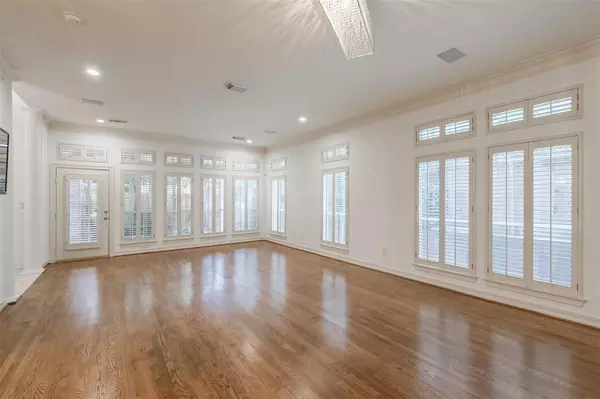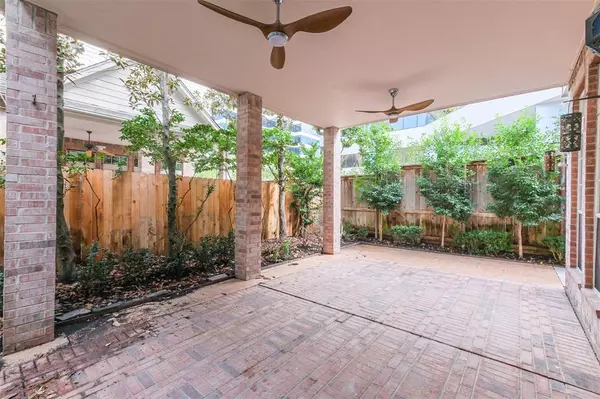$590,000
For more information regarding the value of a property, please contact us for a free consultation.
3 Beds
2.1 Baths
4,015 SqFt
SOLD DATE : 03/03/2023
Key Details
Property Type Townhouse
Sub Type Townhouse
Listing Status Sold
Purchase Type For Sale
Square Footage 4,015 sqft
Price per Sqft $149
Subdivision Park At Post Oak
MLS Listing ID 51553879
Sold Date 03/03/23
Style Traditional
Bedrooms 3
Full Baths 2
Half Baths 1
HOA Fees $341/ann
Year Built 1998
Annual Tax Amount $12,389
Tax Year 2022
Lot Size 2,595 Sqft
Property Description
Beautifully updated Uptown area home in gated community with RARE first floor living. Lovely side courtyard entrance, private enclosed patio area, Epoxy garage floors & all new HVAC systems. Light & bright home features gleaming hardwood floors, plantation shutters, surround sound & high ceilings. First floor boasts entry w/ glass tile wall accent, formal dining/living room, gourmet island kitchen, and breakfast room. Kitchen features granite counters, new stainless appliances, breakfast bar w/ pendant lighting & walk in pantry. Grand Primary suite on second floor has soaring ceilings PLUS loft area that can be used as study/flex space. Primary bath beautifully renovated w/ quartz, elegant fixtures and includes walk in shower, jetted tub, Kohler intelligent toilet, & lrg walk-in closet w/ custom storage & pull down rods. Second Floor boasts spacious Family Room w/ built ins and gas log fireplace. Third floor has two secondary bedrooms w/ lrg walk in closet, Hollywood bath + dry sauna.
Location
State TX
County Harris
Area Briar Hollow
Rooms
Bedroom Description All Bedrooms Up,Primary Bed - 2nd Floor,Multilevel Bedroom,Walk-In Closet
Other Rooms Family Room, Formal Living, Gameroom Up, Home Office/Study, Kitchen/Dining Combo, Living Area - 1st Floor, Living Area - 2nd Floor, Living/Dining Combo, Loft, Utility Room in House
Master Bathroom Half Bath, Hollywood Bath, Primary Bath: Double Sinks, Primary Bath: Jetted Tub, Primary Bath: Separate Shower, Vanity Area
Kitchen Breakfast Bar, Island w/o Cooktop, Kitchen open to Family Room, Pantry, Walk-in Pantry
Interior
Interior Features 2 Staircases, Alarm System - Leased, Crown Molding, Drapes/Curtains/Window Cover, Fire/Smoke Alarm, Formal Entry/Foyer, High Ceiling, Refrigerator Included, Split Level, Wired for Sound
Heating Central Electric
Cooling Central Electric
Flooring Carpet, Marble Floors, Wood
Fireplaces Number 1
Fireplaces Type Gaslog Fireplace
Appliance Dryer Included, Washer Included
Dryer Utilities 1
Laundry Utility Rm in House
Exterior
Exterior Feature Controlled Access, Dry Sauna, Fenced, Patio/Deck, Sprinkler System, Storage
Parking Features Attached Garage
Garage Spaces 2.0
Roof Type Composition
Street Surface Concrete
Accessibility Automatic Gate
Private Pool No
Building
Faces North
Story 3
Unit Location On Corner
Entry Level Level 1
Foundation Slab
Sewer Public Sewer
Water Public Water
Structure Type Brick
New Construction No
Schools
Elementary Schools School At St George Place
Middle Schools Lanier Middle School
High Schools Lamar High School (Houston)
School District 27 - Houston
Others
HOA Fee Include Grounds,Insurance,Limited Access Gates,Trash Removal,Water and Sewer
Senior Community No
Tax ID 119-345-001-0023
Energy Description Ceiling Fans,Digital Program Thermostat,Energy Star Appliances,Energy Star/CFL/LED Lights,High-Efficiency HVAC,HVAC>13 SEER
Acceptable Financing Cash Sale, Conventional, FHA, VA
Tax Rate 2.3307
Disclosures Sellers Disclosure
Listing Terms Cash Sale, Conventional, FHA, VA
Financing Cash Sale,Conventional,FHA,VA
Special Listing Condition Sellers Disclosure
Read Less Info
Want to know what your home might be worth? Contact us for a FREE valuation!

Our team is ready to help you sell your home for the highest possible price ASAP

Bought with Compass RE Texas, LLC - Houston

Find out why customers are choosing LPT Realty to meet their real estate needs
Learn More About LPT Realty


