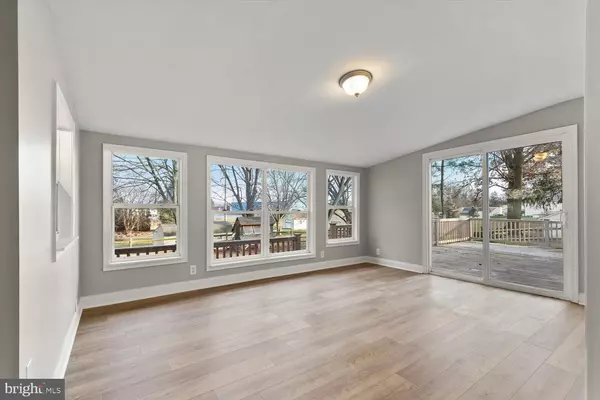$410,000
$399,900
2.5%For more information regarding the value of a property, please contact us for a free consultation.
3 Beds
3 Baths
2,810 SqFt
SOLD DATE : 02/17/2023
Key Details
Sold Price $410,000
Property Type Single Family Home
Sub Type Detached
Listing Status Sold
Purchase Type For Sale
Square Footage 2,810 sqft
Price per Sqft $145
Subdivision Conewago Township
MLS Listing ID PADA2019566
Sold Date 02/17/23
Style Traditional
Bedrooms 3
Full Baths 3
HOA Y/N N
Abv Grd Liv Area 2,360
Originating Board BRIGHT
Year Built 1984
Annual Tax Amount $3,926
Tax Year 2022
Lot Size 0.870 Acres
Acres 0.87
Property Description
Welcome home to this beautifully renovated home on Old Hershey Rd! Inside you will find a new kitchen, new HVAC system, new floors, new bathrooms, fresh paint throughout and much more! Enjoy the over 2700 sq ft of living space this home has to offer. As you walk in the front door you will be welcomed by the open concept from the living room, into the dining room and sun room. Imagine all the entertainment you can do with this space! In the center of it all is the great sized kitchen with ample counter space. New appliances, granite countertops and the subway tile backsplash will have you falling in love with this kitchen! Heading back through the hallway you will find a full bath for the guest to enjoy. To finish out the main floor is an oversized master suite with a walk in closet and luxury bathroom! The tiled shower, separate room for the vanity and much more will make this the suite of your dreams! Heading on upstairs you will find two well sized bedrooms and a full bathroom in-between them. Not to be outdone, but the basement boasts a large finished space that completes the three different floors of space you can enjoy! Along with an oversized garage, ample parking in the driveway, a fenced in backyard and almost an acre of land, this house has everything you desire! Don't wait, schedule your showing today!
Location
State PA
County Dauphin
Area Conewago Twp (14022)
Zoning RESIDENTIAL
Rooms
Basement Full, Partially Finished
Main Level Bedrooms 1
Interior
Interior Features Breakfast Area, Carpet, Ceiling Fan(s), Dining Area, Entry Level Bedroom, Family Room Off Kitchen, Floor Plan - Open, Recessed Lighting
Hot Water Electric
Heating Forced Air, Heat Pump(s)
Cooling Central A/C
Flooring Carpet, Luxury Vinyl Plank
Equipment Dishwasher, Oven/Range - Electric
Appliance Dishwasher, Oven/Range - Electric
Heat Source Electric
Laundry Basement
Exterior
Exterior Feature Deck(s), Porch(es)
Parking Features Garage - Front Entry, Garage Door Opener, Oversized
Garage Spaces 6.0
Fence Wood
Water Access N
Accessibility None
Porch Deck(s), Porch(es)
Attached Garage 2
Total Parking Spaces 6
Garage Y
Building
Story 2
Foundation Block
Sewer Public Sewer
Water Well, Private
Architectural Style Traditional
Level or Stories 2
Additional Building Above Grade, Below Grade
Structure Type Dry Wall
New Construction N
Schools
High Schools Lower Dauphin
School District Lower Dauphin
Others
Pets Allowed N
Senior Community No
Tax ID 22-006-155-000-0000
Ownership Fee Simple
SqFt Source Assessor
Acceptable Financing Cash, Conventional, FHA
Listing Terms Cash, Conventional, FHA
Financing Cash,Conventional,FHA
Special Listing Condition Standard
Read Less Info
Want to know what your home might be worth? Contact us for a FREE valuation!

Our team is ready to help you sell your home for the highest possible price ASAP

Bought with CARIN BECKER • Keller Williams Realty

Find out why customers are choosing LPT Realty to meet their real estate needs
Learn More About LPT Realty







