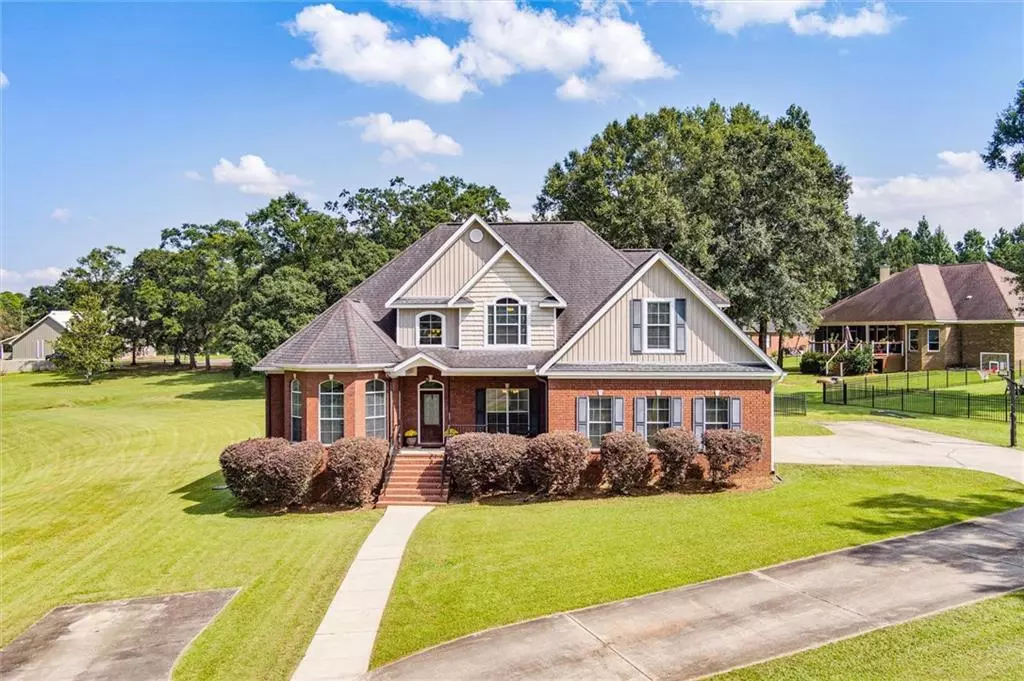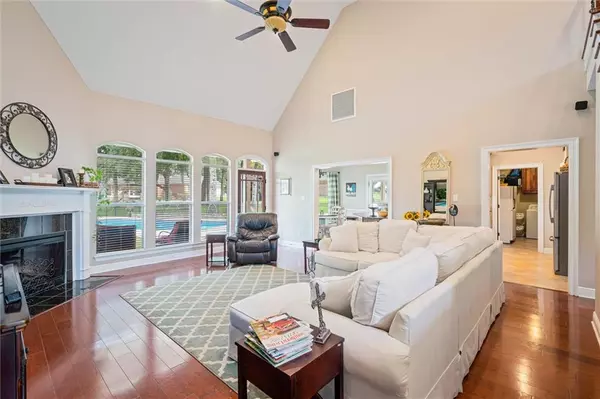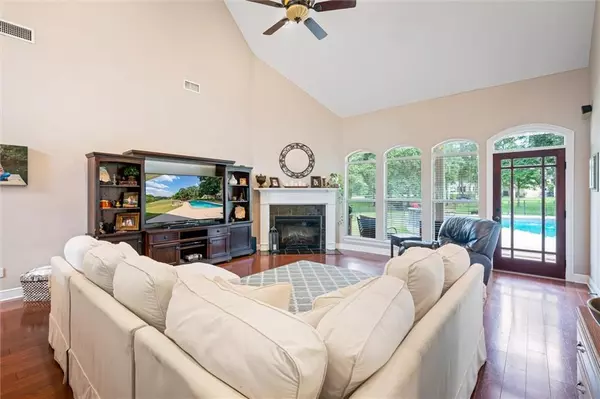Bought with Chuck Guy • Berkshire Hathaway Cooper & Co
$440,000
$399,459
10.1%For more information regarding the value of a property, please contact us for a free consultation.
4 Beds
3 Baths
2,810 SqFt
SOLD DATE : 02/08/2023
Key Details
Sold Price $440,000
Property Type Single Family Home
Sub Type Single Family Residence
Listing Status Sold
Purchase Type For Sale
Square Footage 2,810 sqft
Price per Sqft $156
Subdivision Belmont Lake Estates
MLS Listing ID 7116650
Sold Date 02/08/23
Bedrooms 4
Full Baths 3
HOA Fees $35/ann
HOA Y/N true
Year Built 2007
Annual Tax Amount $1,143
Tax Year 1143
Lot Size 0.910 Acres
Property Description
PENDING RELEASE OF SALE ***SELLERS WILL ENTERTAIN OFFERS BETWEEN $399,000-$459,000. LIST PRICE EQUALS THE COMBINED UPPER AND LOWER VALUE RANGES.*****THE SKIES THE LIMIT WITH THIS LAKEFRONT PARADISE. MUCH MORE THAN JUST A BEAUTIFUL HOME, THIS 4 BEDROOM 3 BATH TRADITIONAL DESIGN PROMISES TO EMBRACE 2022 LIFESTYLES WITH A DEEP LEVEL OF COMFORT AND SWEET SERENITY. THE 2 STORY FOYER WITH HARDWOOD FLOORS OPENS TO THE PERFECT BALANCE OF WELL-DEFINED FORMAL ROOMS AND KICK-BACK CASUAL SPACES. IMPRESSIVE FAMILY ROOM WITH FIREPLACE ALLOWS ENTERTAINING FAMILY AND FRIENDS. ELEGANT MASTER SUITE THATS LOCATED ON THE MAIN LEVEL OFFERS A SPACIOUS BATH WITH SEPARATE VANITIES, TRAY CEILING, NICE DETAILS AND SITTING AREA FOR YOU TO READ AND ENJOY THE VIEWS OF THE POOL AND LAKE. UPSTAIRS YOU WILL FIND A FULL BATH WITH SEPARATE VANITIES, 3 ADDITIONAL BEDROOMS WITH 1 BEING USED A BONUS ROOM/THEATER ROOM WITH PROJECTOR AND SURROUND SOUND. LISTING COMPANY MAKES NO REPRESENTATION AS TO ACCURACY OF SQUARE FOOTAGE; BUYER TO VERIFY.
Location
State AL
County Mobile - Al
Direction Dawes Lane Road South from Cottage Hill / Left on Dawes Lane N / Entrance to home on your left / right before you get to Belmont Park Drive
Rooms
Basement None
Primary Bedroom Level Main
Dining Room Dining L, Separate Dining Room
Kitchen Breakfast Bar, Cabinets Stain, Eat-in Kitchen, Pantry, View to Family Room
Interior
Interior Features Cathedral Ceiling(s), Crown Molding, Double Vanity, Entrance Foyer 2 Story, High Ceilings 9 ft Main, High Ceilings 10 ft Main, His and Hers Closets, Tray Ceiling(s), Walk-In Closet(s)
Heating Central
Cooling Ceiling Fan(s), Central Air
Flooring Carpet, Ceramic Tile, Hardwood
Fireplaces Type Electric, Family Room
Appliance Dishwasher, Disposal
Laundry In Hall, Laundry Room, Main Level, Sink
Exterior
Exterior Feature Private Front Entry, Private Yard
Garage Spaces 2.0
Fence Wrought Iron
Pool Fenced, In Ground, Salt Water, Vinyl, Private
Community Features Boating, Fishing, Homeowners Assoc, Lake
Utilities Available Electricity Available, Natural Gas Available, Sewer Available
Waterfront Description Lake Front
View Y/N true
View Pool, Water
Roof Type Composition,Ridge Vents,Shingle
Garage true
Building
Lot Description Cul-De-Sac, Lake On Lot, Landscaped, Level, Private, Wooded
Foundation See Remarks
Sewer Septic Tank
Water Public
Architectural Style Traditional
Level or Stories One and One Half
Schools
Elementary Schools Meadowlake
Middle Schools Katherine H Hankins
High Schools Theodore
Others
Special Listing Condition Standard
Read Less Info
Want to know what your home might be worth? Contact us for a FREE valuation!

Our team is ready to help you sell your home for the highest possible price ASAP

Find out why customers are choosing LPT Realty to meet their real estate needs
Learn More About LPT Realty







