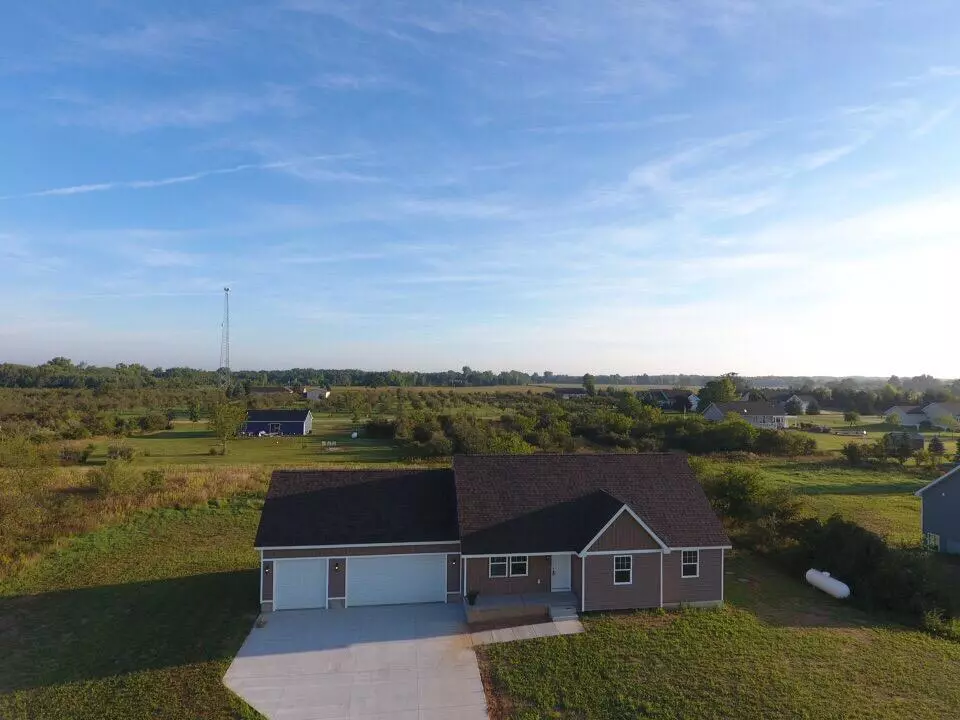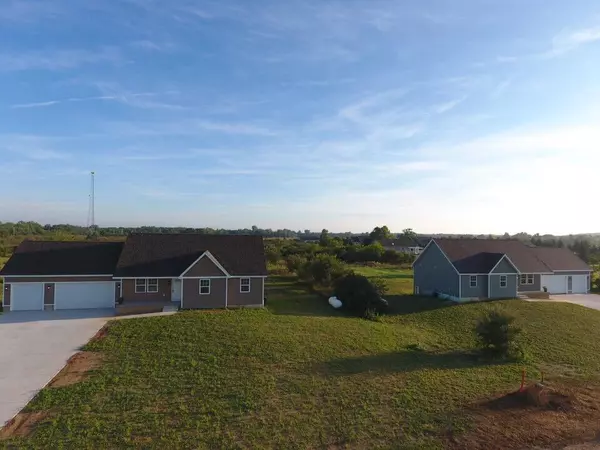$275,000
$279,000
1.4%For more information regarding the value of a property, please contact us for a free consultation.
3 Beds
2 Baths
1,344 SqFt
SOLD DATE : 01/23/2023
Key Details
Sold Price $275,000
Property Type Single Family Home
Sub Type Single Family Residence
Listing Status Sold
Purchase Type For Sale
Square Footage 1,344 sqft
Price per Sqft $204
Municipality St. Johns
Subdivision Orchard Estates
MLS Listing ID 22037168
Sold Date 01/23/23
Style Traditional
Bedrooms 3
Full Baths 2
Originating Board Michigan Regional Information Center (MichRIC)
Year Built 2022
Annual Tax Amount $55
Tax Year 2022
Lot Size 0.938 Acres
Acres 0.94
Lot Dimensions 160X252
Property Description
Built just for you in 2022! Welcome to Orchard Estates just a few miles from town in a peaceful country setting on almost 1 Full Acre! 3Bed 2Bath 3Car Attached Garage with Full Basement and Daylight Windows. Beautiful Granite Countertops, Stainless Steel Appliances and gorgeous cabinets. Open Floor plan with vaulted ceilings and everything on main level. Private Master bath & walk-In closet. Turn the basement into the finished space you desire from a family room and more bedrooms to exercise and office space- its massive! Enjoy quiet evenings on the back deck surrounded by apple trees and nature paths that you will be part owner in- NO HOA FEES! Enjoy your ownership interest in the Common Area with over 3 add'l Acres. Fiberoptic Internet Avail. 1 Year Builder Warranty. Radon Mitigation sys
Location
State MI
County Clinton
Area Outside Michric Area - Z
Direction From US-127 head west on Maple Rapids Road for 4 miles to Forest Hill Rd South 1/4 Mile to Orchard Estates-Idared Road From M-21 head north on Forest Hill Rd 4 Miles to Orchard Estates on West Side of Forest Hill to Idared Road
Rooms
Basement Full
Interior
Interior Features Ceiling Fans, Garage Door Opener, LP Tank Rented
Heating Propane, Forced Air
Cooling Central Air
Fireplace false
Window Features Low Emissivity Windows
Appliance Dishwasher, Freezer, Microwave, Range, Refrigerator
Exterior
Parking Features Attached, Concrete, Driveway
Garage Spaces 3.0
View Y/N No
Roof Type Asphalt
Street Surface Paved
Garage Yes
Building
Lot Description Garden
Story 1
Sewer Septic System
Water Well
Architectural Style Traditional
New Construction Yes
Schools
School District Fulton-Middleton
Others
Tax ID 080-150-029-00
Acceptable Financing Cash, FHA, VA Loan, Conventional
Listing Terms Cash, FHA, VA Loan, Conventional
Read Less Info
Want to know what your home might be worth? Contact us for a FREE valuation!

Our team is ready to help you sell your home for the highest possible price ASAP

Find out why customers are choosing LPT Realty to meet their real estate needs
Learn More About LPT Realty







